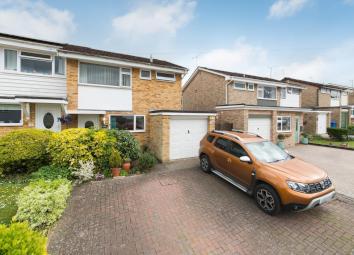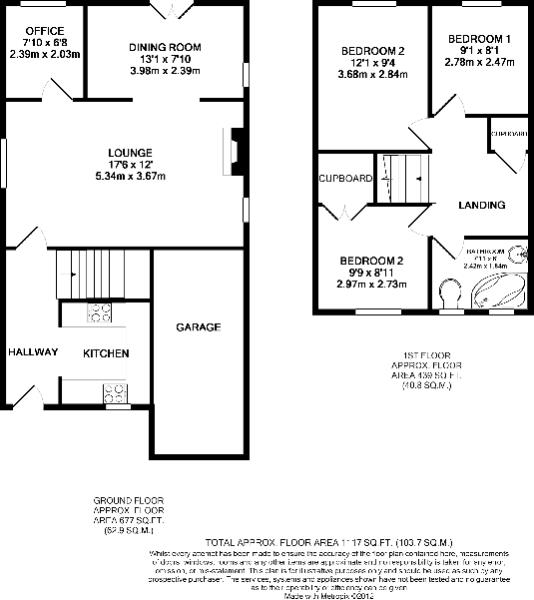Semi-detached house for sale in Faversham ME13, 3 Bedroom
Quick Summary
- Property Type:
- Semi-detached house
- Status:
- For sale
- Price
- £ 325,000
- Beds:
- 3
- Baths:
- 1
- Recepts:
- 2
- County
- Kent
- Town
- Faversham
- Outcode
- ME13
- Location
- Berkeley Close, Dunkirk, Faversham ME13
- Marketed By:
- Miles & Barr - Faversham
- Posted
- 2024-04-28
- ME13 Rating:
- More Info?
- Please contact Miles & Barr - Faversham on 01795 393013 or Request Details
Property Description
Guide price £325,000 to £350,000
*** Awaiting EPC ***
As marketing agents to the vendors, Miles and Barr are delighted to offer this stunning three bedroom semi detached house with the most lovely, sunny and quiet garden - you really feel a sense of being in the countryside - even centrally within the village!
Internally the reception room space is open plan and the property has benefited hugely from an extension across the rear, this has added the dining room and very useful study. The kitchen is well appointed and modern. Upstairs the three bedrooms are good proportions and the family bathroom is well fitted and features a separate shower and bath.
Externally to the front there is off street parking and a garage, to the rear the wonderful garden is well landscaped with patio dining area leading on to the lawn with shrub and tree borders. The summer house with decking is a great hide away at the end of the garden.
Call Miles & Barr 7 days a week to arrange your internal viewing appointment!
Boughton and Dunkirk are ideally situated almost equidistant between Faversham and Canterbury. Highly popular and with excellent access to the M2 and London, the villages of Boughton and Selling both boast popular primary schools, a selection of pubs and restaurants, village shops and bus stops serving both Faversham and Canterbury. There is also a local fruit & vegetable store, and village post office.
From Dunkirk and Boughton there are some lovely walks either deep into the Kent countryside or north towards the coast, and for garden lovers there is an excellent local garden centre.
Ground Floor
Entrance Hall
Kitchen (3.66m x 2.62m (12'0 x 8'07))
Living Room (5.38m x 3.66m (17'08 x 12'))
Dining Room (3.94m x 2.36m (12'11 x 7'09))
Study (2.39m x 1.98m (7'10 x 6'06))
First Floor
Bedroom One (3.48m x 2.84m (11'05 x 9'04))
Bedroom Two (2.90m x 2.69m (9'06 x 8'10))
Bedroom Three (2.74m x 2.44m (9'0 x 8'0))
Bathroom (2.36m x 1.78m (7'09 x 5'10))
External
Rear Garden
Driveway
Garage
Property Location
Marketed by Miles & Barr - Faversham
Disclaimer Property descriptions and related information displayed on this page are marketing materials provided by Miles & Barr - Faversham. estateagents365.uk does not warrant or accept any responsibility for the accuracy or completeness of the property descriptions or related information provided here and they do not constitute property particulars. Please contact Miles & Barr - Faversham for full details and further information.


