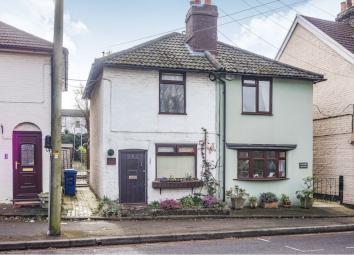Semi-detached house for sale in Faversham ME13, 2 Bedroom
Quick Summary
- Property Type:
- Semi-detached house
- Status:
- For sale
- Price
- £ 200,000
- Beds:
- 2
- Baths:
- 1
- Recepts:
- 1
- County
- Kent
- Town
- Faversham
- Outcode
- ME13
- Location
- Canterbury Road, Faversham ME13
- Marketed By:
- Purplebricks, Head Office
- Posted
- 2024-04-28
- ME13 Rating:
- More Info?
- Please contact Purplebricks, Head Office on 024 7511 8874 or Request Details
Property Description
**no onward chain**
**canterbury road - faversham**
Delightful two bedroom period property ideal for a first time buy or investment purchase.
To the ground floor there is a lounge with exposed brickwork and feature fireplace opening, kitchen with addition to rear and downstairs bathroom.
To the first floor there are two bedrooms both with fitted storage and an upstairs cloakroom.
Externally the property boast an entertaining garden in excess of 115'.
Faversham is one of England’s most historic and charming towns, nestling between the rural delights of the Kent Downs and the beauty of its coastal wetlands. This picturesque market town has nearly 500 listed buildings, dates from pre-Roman times and is mentioned in the Domesday Book. This is a bustling place with a fine range of independent shops, supermarkets and recreational pursuits. There is excellent schooling across all age ranges and abilities, including the highly rated Queen Elizabeth Grammar school.
Faversham is about two minutes drive from the M2 and has a mainline station with regular commuter services to London (Victoria/Cannon Street and St Pancras HS1), Canterbury and the coast, making it easily accessible.
Book your viewing 24/7 @ .
Lounge
11'6" x 9'11"
Entered via a timber framed door with frosted glazed panel, inset lighting, open to kitchen, under stair storage area, exposed brick work to one wall, open chimney, cupboard housing meters, wall mounted consumer unit, timber framed double glazed panel window to front, laminate flooring, radiator.
Kitchen
11'5" x 6'2"
Exposed beams, inset lighting, upvc double glazed window to rear, upvc double glazed double doors to lean-to, range of wall and base units with work surface over, ceramic tiled splash back, ceramic four burner hob, inset electric oven, one and a half bowl composite sink, space and supply for washing machine, space and supply for free standing fridge/freezer, radiator.
Lean To
8'7" x 9'1" (maximum)
Timber framed with double glazed panels to both side and rear, timber framed double glazed panelled double doors to rear, ceramic tiled flooring, radiator.
Bathroom
11'11" x 5'6" (maximum)
Low level w.C. With twin flush, vinyl flooring, radiator, panelled bath with shower over, wash hand basin on pedestal, timber framed window with double glazed panel.
First Floor Landing
Carpeted stairs, some exposed brickwork, access to loft, inset lighting, doors to bedrooms one and two and upstairs w.C.
Bedroom One
11'6" x 10' (maximum)
Timber framed double glazed window to front, double door storage cupboard, exposed brickwork to one wall, fitted carpet, radiator.
W.C.
3'9" x 2'11"
Timber framed double glazed frosted window to rear, low level w.C, wall mounted wash hand basin, fitted carpet.
Bedroom Two
8'4" x 6'7"
Upvc double glazed window to rear, cupboard housing properties boiler, radiator, fitted carpet, double door over storage cupboard.
Garden
115' X 16'
Low maintenance garden, mainly laid to gravel, fence and hedge surround, decked entertaining area with inset lighting, timber framed shed, side pedestrian access.
Property Location
Marketed by Purplebricks, Head Office
Disclaimer Property descriptions and related information displayed on this page are marketing materials provided by Purplebricks, Head Office. estateagents365.uk does not warrant or accept any responsibility for the accuracy or completeness of the property descriptions or related information provided here and they do not constitute property particulars. Please contact Purplebricks, Head Office for full details and further information.


