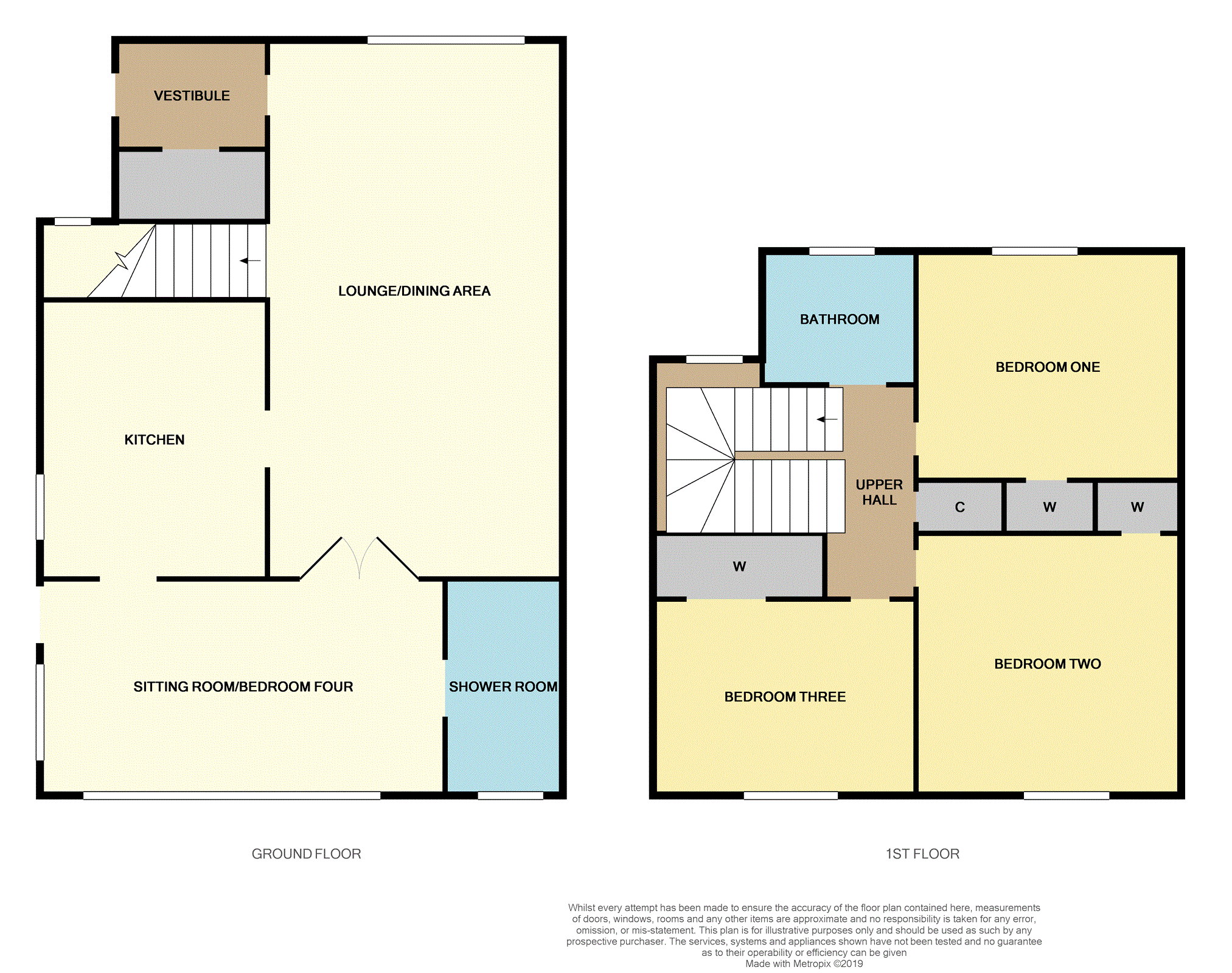Semi-detached house for sale in Erskine PA8, 4 Bedroom
Quick Summary
- Property Type:
- Semi-detached house
- Status:
- For sale
- Price
- £ 160,000
- Beds:
- 4
- Baths:
- 1
- Recepts:
- 1
- County
- Renfrewshire
- Town
- Erskine
- Outcode
- PA8
- Location
- Lochy Place, Erskine PA8
- Marketed By:
- Purplebricks, Head Office
- Posted
- 2024-04-07
- PA8 Rating:
- More Info?
- Please contact Purplebricks, Head Office on 024 7511 8874 or Request Details
Property Description
Purplebricks welcoming to the market this desirable Extended Semi-Detached Villa position in a cul-de-sac location within a much sought after pocket of Erskine.
The property requires some modernisation throughout, however the spacious property would make an ideal family home.
Internally, the accommodation comprises Entrance Vestibule, 23ft Lounge/Dining Room flooded with natural light from the large front facing picture window, Kitchen with ample base and wall mounted units incorporating slot in electric cooker, fridge, washing machine and dishwasher. Door to side garden. To the rear there is the Fourth Bedroom or Sitting Room which can be access via the Kitchen or French door in the Lounge, this is a bright room and has the added benefit of a Shower Room off.
On the upper level there are three good size Bedrooms, all of which had built in wardrobes providing excellent hanging and shelving space. The Bathroom completes the accommodation with w.C, wash hand basin and bath with shower over.
Furthermore, the property is enhanced with gas central heating and double glazing.
The gardens to front and rear are both laid for easy maintenance. A large driveway to the side of the property offers off street parking for several cars and leads to the detached garage. There is also a large shed to the rear.
Erskine itself offers a variety of amenities include schooling of primary and secondary levels, shops and transport facilities. The M8 Motorway Network is close by providing access to Glasgow City Centre and other outlying areas.
Viewing of this excellent size family home is highly recommended.
Lounge
23'8" x 11'8"
Bedroom Four
11'5" x 10'10"
En-Suite Shower Room
10'8" x 3'10"
Kitchen
10'5" x 7'3"
Bedroom One
11'9" x 9'10"
Bedroom Two
11'8" x 9'10"
Bedroom Three
9'1" x 7'11"
Bathroom
8'9" x 6'7"
Property Location
Marketed by Purplebricks, Head Office
Disclaimer Property descriptions and related information displayed on this page are marketing materials provided by Purplebricks, Head Office. estateagents365.uk does not warrant or accept any responsibility for the accuracy or completeness of the property descriptions or related information provided here and they do not constitute property particulars. Please contact Purplebricks, Head Office for full details and further information.


