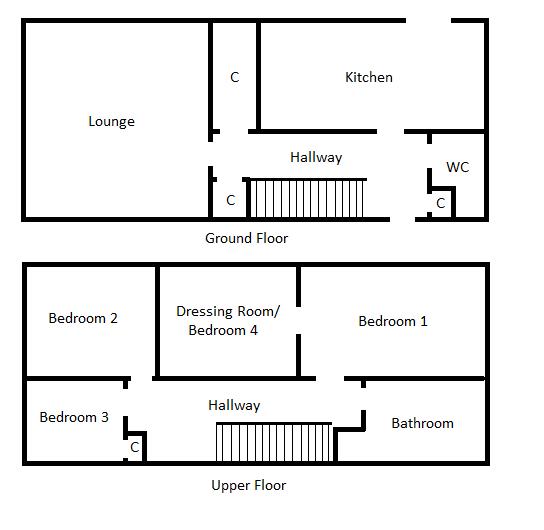Semi-detached house for sale in Erskine PA8, 4 Bedroom
Quick Summary
- Property Type:
- Semi-detached house
- Status:
- For sale
- Price
- £ 139,995
- Beds:
- 4
- Baths:
- 2
- Recepts:
- 1
- County
- Renfrewshire
- Town
- Erskine
- Outcode
- PA8
- Location
- Park Glade, Erskine PA8
- Marketed By:
- Peachtree Property
- Posted
- 2024-04-03
- PA8 Rating:
- More Info?
- Please contact Peachtree Property on 0141 376 8138 or Request Details
Property Description
Peachtree Property are delighted to welcome to the market this generously extended four-bedroom semi-detached villa in a popular Erskine pocket, offered in immaculate order throughout. Early viewing is recommended to avoid disappointment.
Offered to the market in true walk-in condition throughout, this exceptional four-bedroom semi-detached villa has been extended to offer generous accommodation throughout. The property is currently utilised as a three bedroom with the fourth bedroom used as a large walk-in dressing room. Entered into bright and impressive hallway, the lower level gives access to a larger style lounge with ample space for dining. The contemporary kitchen with centre island offers a large amount of base and wall mounted units, integrated fridge/freezer, washing machine, dishwasher, sink with side drainer, gas hob with electric oven and extractor hood above. The kitchen gives access via French doors to the garden grounds. A downstairs cupboard and Cloakroom/WC offer WC with feature round bowl sink set within a vanity unit with mixer tap complete the lower level accommodation.
On the upper level the bright and spacious hallway gives access to four generous bedrooms. The upper level is currently utilised as three bedrooms and a dressing room. One of the bedroom has a storage cupboard. The family bathroom of four-piece suite including free standing bath with shower cubicle, WC, wash hand basin and shower cubicle. The bathroom has white gloss panelled ceiling with downlighting.
The property has gas central heating (Hive heating system), double glazing and low maintenance garden grounds.
Lounge - 5.38m x 5.02m
Kitchen - 4.21m x 3.59m
WC - 1.78m x 1.02m
Master Bedroom - 3m x 3.4m
Dressing Room/Bedroom 4 - 3.32m x 3.15m
Bedroom 2 - 4.03m x 3.38m
Bedroom 3 - 2.84m x 1.92m
Bathroom - 2.96m x 1.76m
Erskine offers primary and secondary schooling, good public transport facilities and local shopping, including Morrison's superstore and Aldi's. The neighbouring countryside caters for a wide range of spaces/leisure activities. There is good access to Intu Braehead shopping centre, Intu Soar and the M8 motorway network providing access to most major towns and cities throughout the central belt of Scotland, as well as Glasgow International Airport which provides access to destinations further afield.
Property Location
Marketed by Peachtree Property
Disclaimer Property descriptions and related information displayed on this page are marketing materials provided by Peachtree Property. estateagents365.uk does not warrant or accept any responsibility for the accuracy or completeness of the property descriptions or related information provided here and they do not constitute property particulars. Please contact Peachtree Property for full details and further information.


