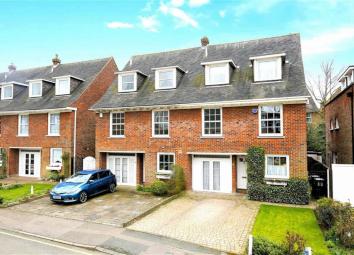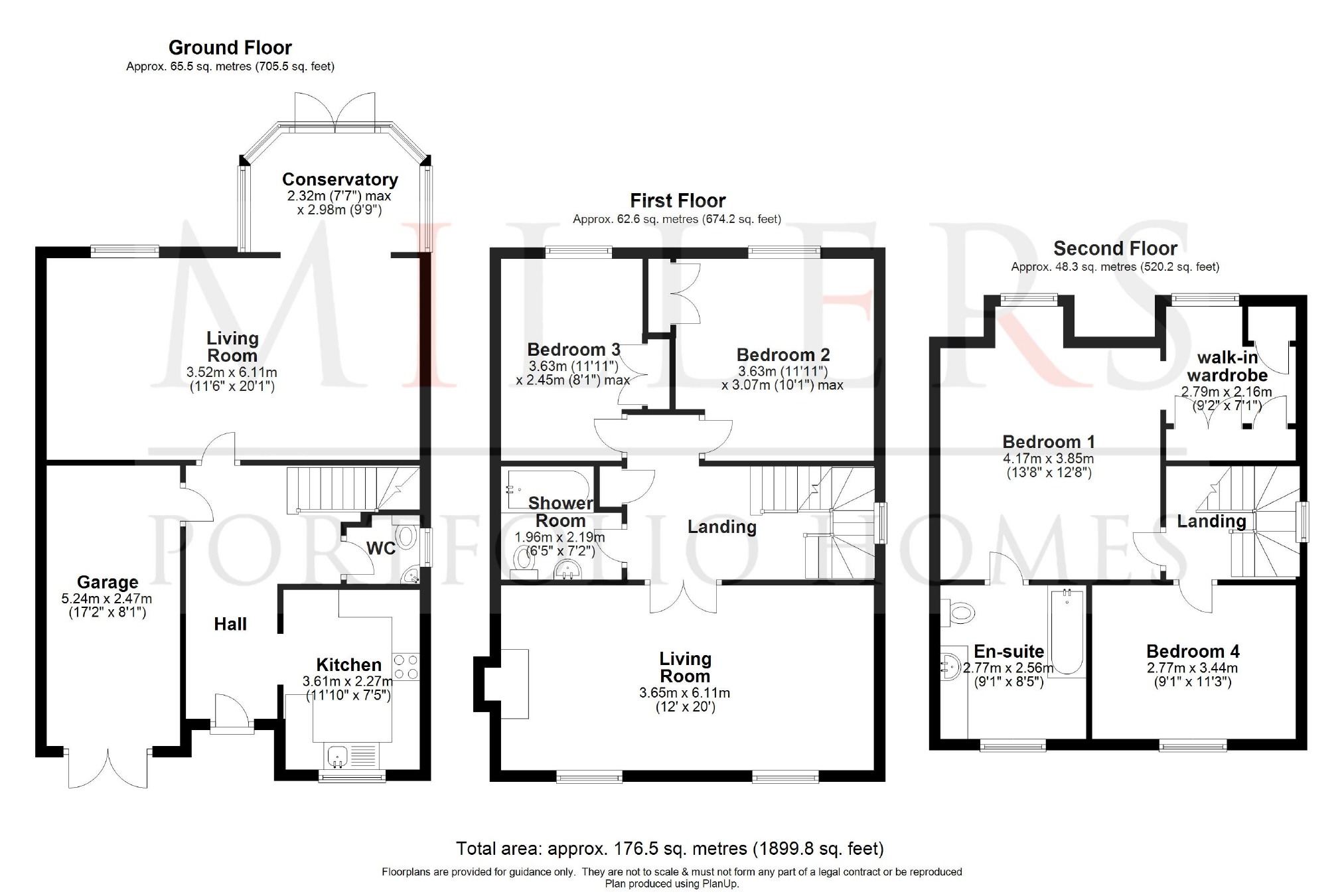Semi-detached house for sale in Epping CM16, 4 Bedroom
Quick Summary
- Property Type:
- Semi-detached house
- Status:
- For sale
- Price
- £ 745,000
- Beds:
- 4
- Baths:
- 2
- Recepts:
- 2
- County
- Essex
- Town
- Epping
- Outcode
- CM16
- Location
- Theydon Grove, Epping, Essex CM16
- Marketed By:
- Portfolio Homes
- Posted
- 2024-04-24
- CM16 Rating:
- More Info?
- Please contact Portfolio Homes on 01992 843856 or Request Details
Property Description
We are pleased to offer this generous and well presented semi detached house with a demanding street presence and family accommodation. This modern and sizeable house will appeal to the working commuter and family buyer.
The front door leads to the entrance hall which flows into the main accommodation. There is a newly fitted kitchen with integrated appliances including a stainless steel and glass Bosch double oven, a stainless steel extractor hood and glass induction hob set into the wooden worktops. The combined lounge and dining room opens into the rear sunroom and onto the patio are of the rear garden. There is a ground floor cloakroom and WC and a door giving access to the integral garage.
The first floor starts from the landing which ascends to the second floor and leads into the formal living room. This sizable and cozy room has a feature central fireplace and views over Theydon Grove duck pond to the front. There are two double bedrooms and family bathroom with a three-piece white suite.
The stairs rise onto the second floor landing and good sized master bedroom and dressing room which also has a separate En-suite bathroom. The fourth bedroom looks to the front aspect.
The rear garden has a paved patio area and leads onto a raised formal lawn area with established shrub borders and mature trees. The front garden provides off road parking and offers access to the single integral garage.
Ground Floor
Entrance Hall
Fitted Kitchen (11'10 x 7'5 (3.61m x 2.26m))
Lounge (20'1 x 11'6 (6.12m x 3.51m))
Conservatory (9'9 x 7'7 (2.97m x 2.31m))
Integral Garage (17'2 x 8'1 (5.23m x 2.46m))
First Floor
Living Room (20' x 12' (6.10m x 3.66m))
Bedroom Two (11'11 x 10'1 (3.63m x 3.07m))
Bedroom Three (11'11 x 8'1 (3.63m x 2.46m))
Family Bathroom (7'2 x 6'5 (2.18m x 1.96m))
Second Floor
Master Bedroom (13'8 x 12'8 (4.17m x 3.86m))
Dressing Room (9'2 x 7'1 (2.79m x 2.16m))
En-Suite Bathroom (9'1 x 8'5 (2.77m x 2.57m))
Bedroom Four (11'3 x 9'1 (3.43m x 2.77m))
Exterior
Rear Garden (53' x 23' (16.15m x 7.01m))
Millers have not tested any apparatus, equipment, fitting or any services connected and cannot verify that they are in working order, buyer(S) are advised to obtain verification from their solicitor or surveyor. Internal measurements have A tolerance of +/-3. Photographs included on these particulars are for identification purposes only and items seen may not be included. Wide angle lens have been used.
Property Location
Marketed by Portfolio Homes
Disclaimer Property descriptions and related information displayed on this page are marketing materials provided by Portfolio Homes. estateagents365.uk does not warrant or accept any responsibility for the accuracy or completeness of the property descriptions or related information provided here and they do not constitute property particulars. Please contact Portfolio Homes for full details and further information.


