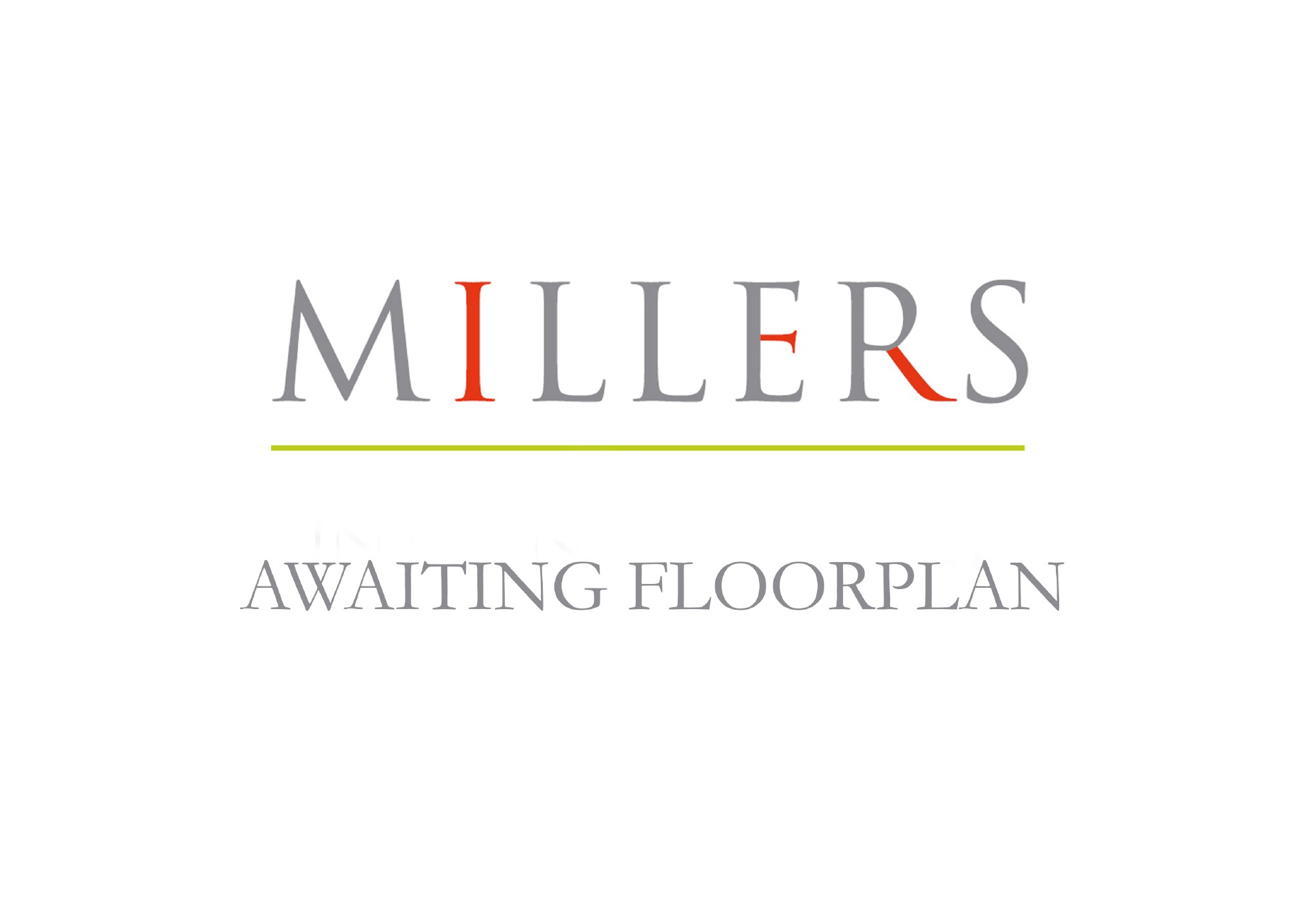Semi-detached house for sale in Epping CM16, 3 Bedroom
Quick Summary
- Property Type:
- Semi-detached house
- Status:
- For sale
- Price
- £ 425,000
- Beds:
- 3
- Baths:
- 1
- Recepts:
- 1
- County
- Essex
- Town
- Epping
- Outcode
- CM16
- Location
- Ivy Chimneys, Epping CM16
- Marketed By:
- Millers Epping
- Posted
- 2024-04-24
- CM16 Rating:
- More Info?
- Please contact Millers Epping on 01992 800235 or Request Details
Property Description
* chain free * extra large garden * potential to extened * Millers offer this three bedroom semi detached house conveniently situated for Ivy Chimneys School. Owned and loved by one family since new; this semi detached house is in need of modernisation but offers lots of potential to extend; ideal for someone looking to put there own stamp on a home. The accommodation comprise a spacious lounge diner, kitchen, utility area, WC & storage room. There are three bedrooms, a bathroom and stairs up to the loft where there is an incomplete loft conversion. This would be ideal for a large fourth bedroom or master bedroom with En-suite (planning approved).
This house is in need of modernisation but has lots of potential and must be seen to be fully appreciated and with such a large garden its ideal for a family or someone passionate about gardening and would love veggie patch.
Front Garden
Front Door
Entrance Hall
Kitchen (12'08 x 8'11 (3.86m x 2.72m))
Lounge (14'01 x 12'10 (4.29m x 3.91m))
Dining Room (10' x 8'04 (3.05m x 2.54m))
Double Doors To Garden
Side Tunnel Access
Outer Cloakroom Wc
Storage Room (10'01 x 6'04 (3.07m x 1.93m))
Access To Garden
First Floor
Bedroom One (12'00 x 11'07 (3.66m x 3.53m))
Bedroom Two (11'07 x 9'06 (3.53m x 2.90m))
Bedroom Three (11'09 x 5'07 (3.58m x 1.70m))
Bathroom
Loft Room (20'10 x 8'08 (6.35m x 2.64m))
Exterior
Large Rear Garden
Backs Onto Fields
Chain Free
Millers have not tested any apparatus, equipment, fitting or any services connected and cannot verify that they are in working order, buyer(S) are advised to obtain verification from their solicitor or surveyor. Internal measurements have A tolerance of +/-3. Photographs included on these particulars are for identification purposes only and items seen may not be included. Wide angle lens have been used.
Property Location
Marketed by Millers Epping
Disclaimer Property descriptions and related information displayed on this page are marketing materials provided by Millers Epping. estateagents365.uk does not warrant or accept any responsibility for the accuracy or completeness of the property descriptions or related information provided here and they do not constitute property particulars. Please contact Millers Epping for full details and further information.


