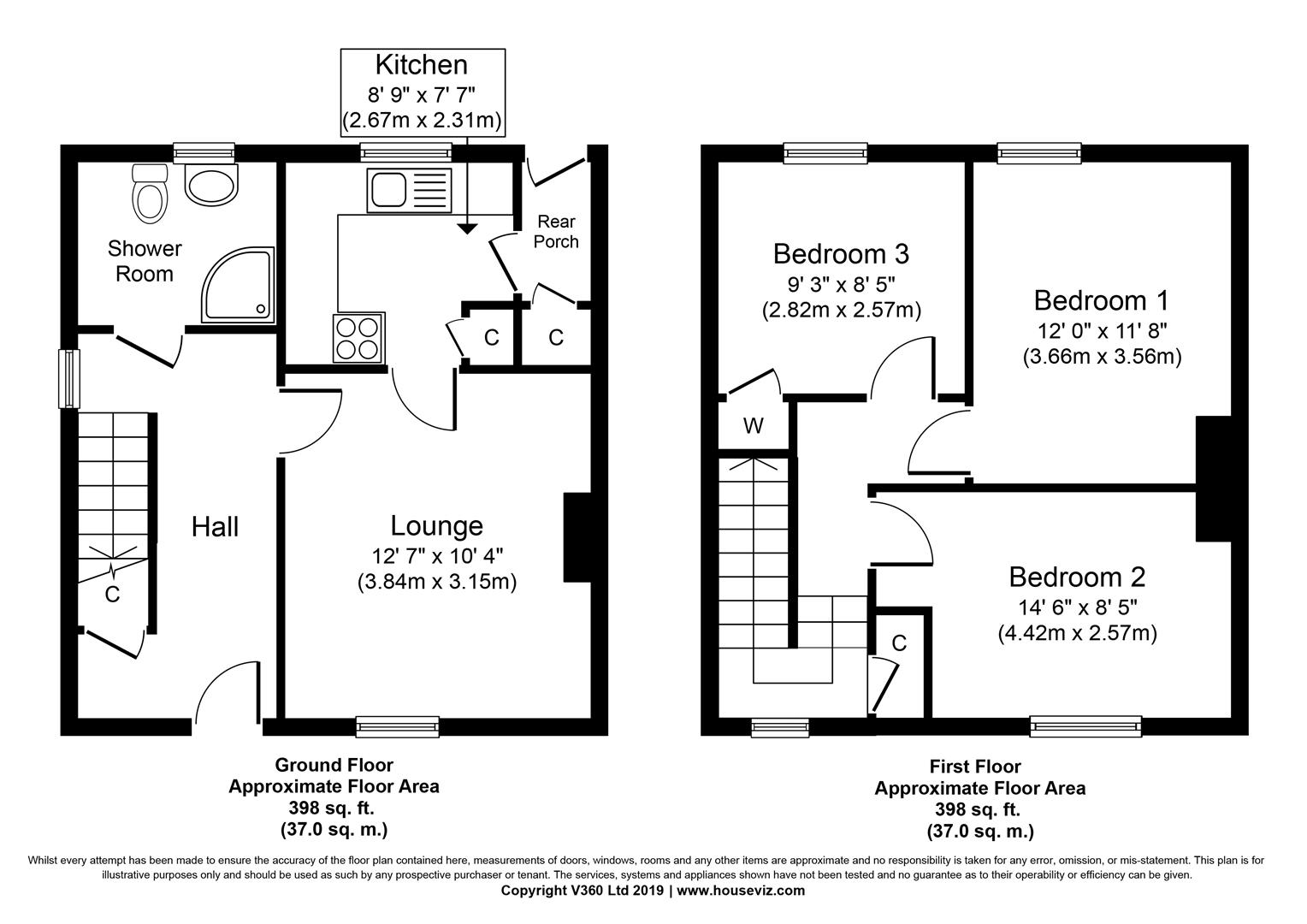Semi-detached house for sale in Edinburgh EH4, 3 Bedroom
Quick Summary
- Property Type:
- Semi-detached house
- Status:
- For sale
- Price
- £ 245,000
- Beds:
- 3
- Baths:
- 1
- Recepts:
- 1
- County
- Edinburgh
- Town
- Edinburgh
- Outcode
- EH4
- Location
- Clermiston Park, Edinburgh EH4
- Marketed By:
- Knightbain Estate Agents Ltd
- Posted
- 2024-04-28
- EH4 Rating:
- More Info?
- Please contact Knightbain Estate Agents Ltd on 01506 321872 or Request Details
Property Description
This bright and spacious semi-detached property lies in the friendly and highly sought after residential area of Clermiston, to the north of Edinburgh city centre in the catchment for The Royal High School, and offers panoramic views to the rear and overlooks the park to the front.
The well presented accommodation comprises living room with wood burning stove and a large window overlooking the park creating an excellent space for entertaining family and friends, fitted kitchen with appliances, fully tiled shower room with mains shower, and three double bedrooms with new carpets. The property also benefits from a recently installed Worcester combi gas central heating boiler, UPVC double glazing, two driveways, large decked patio and three garden huts.
Hall
Access through quality door with opaque double glazed insets. Doors to lounge and shower room. Understair storage cupboard. Small cupboard housing fuse box, Side facing window with venetian blind. Fitted carpeting through hall, stairs and landing. Radiator, downlighters.
Lounge (3.84m x 3.15m (12'7" x 10'4"))
Spacious family sitting room with front facing window and venetian blind. Multi fuel stove (Morso Squirrel 1412 model which complies with the Clean Air Act). Laminate flooring, radiator, 3-way spotlights.
Fitted Kitchen (2.67m x 2.31m (8'9" x 7'7"))
Fitted with an abundance of base and wall mounted units, drawers, wine rack, Bosch gas hob and electric fan assisted oven, chimney style extractor hood, stainless steel sink, side drainer and mixer tap, complementary worktops with tiling above. The washing machine and fridge/freezer are included in the sale but are not warranted. Rear facing window. Laminate flooring through kitchen and rear porch. Downlighters.
Rear Porch
Door to storage cupboard and UPVC/opaque double glazed door leading to decked patio and garden beyond.
Shower Room
Fully tiled including floor and fitted with dual flush WC, wash hand basin with mixer tap built into vanity unit and good sized shower cubicle with mains shower. Opaque glazed window. Clad ceiling with downlighters, radiator.
Upper Landing
Doors to bedrooms and shelved cupboard. Front facing window with venetian blind.
Bedroom One (3.66m x 3.56m (12' x 11'8"))
Spacious double bedroom with rear facing window and venetian blind. New fitted carpet, radiator.
Bedroom Two (4.42m x 2.57m (14'6" x 8'5"))
Another good sized double bedroom with front facing window and venetian blind. New fitted carpet, radiator.
Bedroom Three (2.82m x 2.57m (9'3" x 8'5"))
Double bedroom with rear facing window. Cupboard housing Worcester combi gas central heating boiler. New fitted carpet, radiator.
Gardens
Two driveways to front enclosed by wrought iron gates, Mature shrubberies. Large decked patio area to rear with lawned area beyond. 3 garden huts.
Property Location
Marketed by Knightbain Estate Agents Ltd
Disclaimer Property descriptions and related information displayed on this page are marketing materials provided by Knightbain Estate Agents Ltd. estateagents365.uk does not warrant or accept any responsibility for the accuracy or completeness of the property descriptions or related information provided here and they do not constitute property particulars. Please contact Knightbain Estate Agents Ltd for full details and further information.


