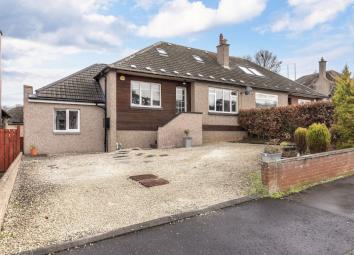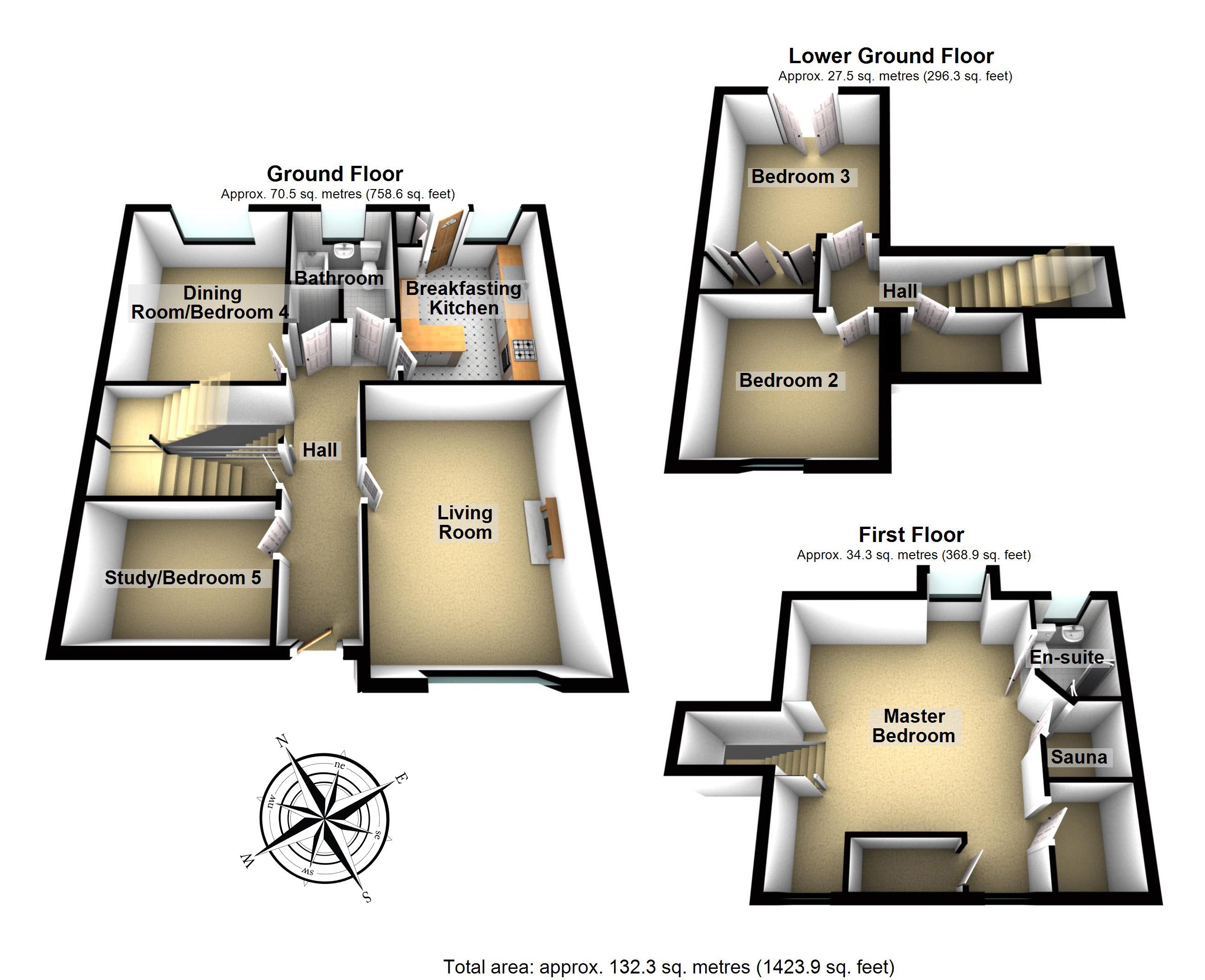Semi-detached house for sale in Edinburgh EH14, 4 Bedroom
Quick Summary
- Property Type:
- Semi-detached house
- Status:
- For sale
- Price
- £ 435,000
- Beds:
- 4
- Baths:
- 2
- Recepts:
- 2
- County
- Edinburgh
- Town
- Edinburgh
- Outcode
- EH14
- Location
- Elliot Road, Edinburgh EH14
- Marketed By:
- Gilson Gray LLP
- Posted
- 2024-04-21
- EH14 Rating:
- More Info?
- Please contact Gilson Gray LLP on 0131 268 0623 or Request Details
Property Description
Benefiting from an exclusive location in sought-after Craiglockhart, well-connected to Edinburgh city centre and major road links to further afield, this semi-detached house has been developed to create a remarkable three-storey family home; incorporating a wealth of versatile accommodation with up to five bedrooms, due to multiple versatile living areas, and two bathrooms. A delightful secure garden, off-road parking and an exceptionally stylish, high-quality internal finish complete this wonderful suburban offering.
From the large gravelled driveway, steps lead up to the front door and afford access to a wonderfully light and airy entrance hall with useful storage. Here, impeccable taupe-toned décor and quality slate flooring showcase the tasteful contemporary interiors to follow.
Leading off the hall and benefiting from afternoon sun, courtesy of a southwest-facing window, is a generous living room flawlessly finished with crisp-white décor and richly-toned oakstyled flooring. This well-proportioned space can accommodate a variety of comfortable furniture configurations. Next door, a kitchen incorporating garden access and a congenial breakfast bar is stylishly offset by black mosaic wall tiles and appointed in attractive white and natural wood tones
A comprehensive selection of glossy cabinets neatly integrates an eye-level oven and a hob whilst a large freestanding fridge freezer and space for a washing machine also feature. The ground floor accommodation includes two further multi-purpose reception rooms; a sunny home study and a garden-facing dining room boasting sophisticated monochrome décor - either of which could easily be adapted to bedrooms, if accommodating larger families. Finally, on this level is a bright chicly-tiled family bathroom with a modern WC and a bathtub with a deluxe overhead shower system, a shower-tap attachment and a contemporary glazed screen.
On the lower ground floor, a hall affords access to a deep store cupboard and two of three double bedrooms on offer, laid with attractive oak-styled flooring. The bedroom located to the front of the property takes advantage of its sunny southerly-facing aspect, whilst the bedroom quietly set to the rear benefits from fitted wardrobes and French doors opening onto the garden.
Occupying the entire first floor of the property is a superior master suite. Here, a generous, plushly carpeted bedroom, illuminated by double sky light windows and stylish ceiling lighting, is accompanied by excellent built-in storage and an en-suite shower room. The shower room comes replete with a WC, a glazed wall-mounted basin, a towel radiator and a corner shower enclosure boasting a powerful multijet system. Gas central heating and double glazing throughout ensure a warm and economically-run home.
Outside, the fully-secure, easy-to-maintain rear garden has been perfectly designed for family recreation and alfresco entertaining, with a vast decked terrace and a neatly-tended lawn. Flanked by attractive mature planting, the front driveway provides private parking for several vehicles.
Property Location
Marketed by Gilson Gray LLP
Disclaimer Property descriptions and related information displayed on this page are marketing materials provided by Gilson Gray LLP. estateagents365.uk does not warrant or accept any responsibility for the accuracy or completeness of the property descriptions or related information provided here and they do not constitute property particulars. Please contact Gilson Gray LLP for full details and further information.


