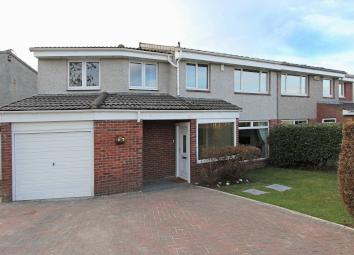Semi-detached house for sale in Edinburgh EH10, 4 Bedroom
Quick Summary
- Property Type:
- Semi-detached house
- Status:
- For sale
- Price
- £ 389,000
- Beds:
- 4
- Baths:
- 2
- Recepts:
- 3
- County
- Edinburgh
- Town
- Edinburgh
- Outcode
- EH10
- Location
- Buckstone Road, Buckstone EH10
- Marketed By:
- GJ Hunter Solicitors
- Posted
- 2024-04-21
- EH10 Rating:
- More Info?
- Please contact GJ Hunter Solicitors on 0131 268 0627 or Request Details
Property Description
An absolutely stunning extended semi-detached home enjoying a super location in Buckstone, close to all the attractions this popular suburb has to offer, including the renowned schooling of Buckstone Primary & Boroughmuir High Schools. This is a high quality, high specification property completed to exacting standards with flexible, well-proportioned accommodation perfect for the modern family.
Hall; Sittingroom; Dining/Kitchen; Conservatory; Master Bedroom with en suite shower room; 3 further Double Bedrooms & Bathroom.
Gas CH. Double Glazed Windows. Large Garage & Drive. Garden.
Location
Buckstone is undoubtedly one of Miller Homes’ most successful and sought after developments. There are nearby “corner shops” and a bus route passes by only 10 mins’ walk from the property. Edinburgh’s bustling Morningside Road is nearby and there are supermarket and multi-national outlets at Straiton- also only a short drive. The city’s by-passes are easily accessed leading on to the Motorway network, the Forth Bridge and Edinburgh Airport which is only 15 minutes away. The local schooling is highly regarded: Buckstone Primary and the Boroughmuir High Schoool both serve the catchment. Leisure pursuits are particularly well catered for too with some lovely picturesque walks over the Braid & Pentland Hills (including the Hillend Ski centre), several golf courses and parks are also to hand; the Gracemount Leisure centre is just a mile to the east. The area offers an extremely pleasant lifestyle, almost semi-rural, yet Edinburgh’s city centre is a simple 4.5 mile commute.
The Property
This highly impressive property occupies a prominent corner plot. It has been the subject of an architect designed extension programme where the specification is of the highest standards incorporating many special features and finishes. The result is a very comfortable family home. Considerable thought has gone into the interior design to make the most of the space available. The open plan Kitchen & dining space is just what modern families look for; the conservatory allows for a viable two public room option; even the garage offers further options for usage. There is gas central heating, double glazing and “top of the range” kitchen appliances & floor coverings included in the sale. The enclosed rear garden is child-safe, and enjoys much of the day’s sun.
Property Location
Marketed by GJ Hunter Solicitors
Disclaimer Property descriptions and related information displayed on this page are marketing materials provided by GJ Hunter Solicitors. estateagents365.uk does not warrant or accept any responsibility for the accuracy or completeness of the property descriptions or related information provided here and they do not constitute property particulars. Please contact GJ Hunter Solicitors for full details and further information.


