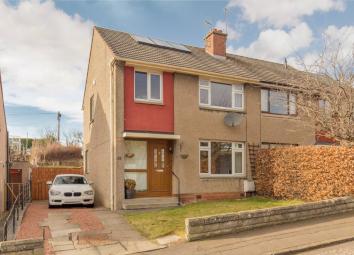Semi-detached house for sale in Edinburgh EH10, 3 Bedroom
Quick Summary
- Property Type:
- Semi-detached house
- Status:
- For sale
- Price
- £ 290,000
- Beds:
- 3
- County
- Edinburgh
- Town
- Edinburgh
- Outcode
- EH10
- Location
- 20 Pentland Crescent, Comiston EH10
- Marketed By:
- Deans Solicitors and Estate Agents LLP
- Posted
- 2024-04-21
- EH10 Rating:
- More Info?
- Please contact Deans Solicitors and Estate Agents LLP on 0131 268 0225 or Request Details
Property Description
This bright and tastefully decorated semi-detached property lies in the quiet leafy area of Comiston, to the south of Edinburgh's city centre.
The property is entered through the light and airy entrance hall equipped with great under-stair storage and decorated with attractive wood flooring which extends through into the living and dining room. The generous living room is a tastefully presented space with a striking fireplace as the focal offering a great area for family use. The dining room overlooks the garden and is accessed directly from the living area through a folding door partition which opens to create a fantastic open-plan space, great for social-dining, with dual aspect views which bathe the room in warm, natural light. The kitchen with great storage has a lovely ceramic Belfast sink and is fitted white work units, contemporary wood work surfaces and white tiling with decorative detailing. The property comprises of three bedrooms on the first floor, all with ample space for including free-standing bedroom furniture. The master bedroom is a well-presented space located to the front of the property, decorated with a floral feature wall and large enough to include a king size bed. Bedroom two overlooks the rear garden and is a neutrally presented space featuring a large built-in cupboard providing excellent storage while making great use of the space. Bedroom three is a well decorated single which is flexibly being used as a study. The bathroom is located across the first floor landing and has a white three piece suite with shower over the bath and bold metro tiling.
Private garden grounds are located to the front and rear of the property. The extensive rear enclosed garden is split over two levels with excellent open views to the Pentland Hills and raised garden beds perfect for the eager gardener. With a neatly maintained lawn and patio space, this is an excellent sun trap to enjoy from the afternoon through into the evening in the warmer months. To the front, the property has a large driveway providing convenient off-street parking for up to two cars. Additional on-street parking is available within the area.
A partially floored attic offers great additional and convenient storage. There is the potential to extend subject to obtaining the usual planning permission and consents. The property is fully double glazed and has gas central heating.
In a fantastic location close to Morningside, excellent schools, transport links and great local amenities, this bright and attractively presented semi-detached property is in great move-in condition.
Hall: 4.140m x 2.030m
Living Room: 4.700m x 3.530m
Kitchen: 2.950m x 2.540m
Dining Room: 3.000m x 2.570m
Bedroom 1: 4.220m x 3.000m
Bedroom 2: 3.020m x 3.000m
Bedroom 3: 2.770m x 2.590m
Bathroom: 1.980m x 1.930m
Sunday 2-4pm or call
Property Location
Marketed by Deans Solicitors and Estate Agents LLP
Disclaimer Property descriptions and related information displayed on this page are marketing materials provided by Deans Solicitors and Estate Agents LLP. estateagents365.uk does not warrant or accept any responsibility for the accuracy or completeness of the property descriptions or related information provided here and they do not constitute property particulars. Please contact Deans Solicitors and Estate Agents LLP for full details and further information.


