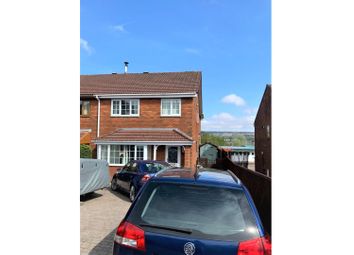Semi-detached house for sale in Ebbw Vale NP23, 4 Bedroom
Quick Summary
- Property Type:
- Semi-detached house
- Status:
- For sale
- Price
- £ 200,000
- Beds:
- 4
- Baths:
- 1
- Recepts:
- 2
- County
- Blaenau Gwent
- Town
- Ebbw Vale
- Outcode
- NP23
- Location
- Brynhelig Villas, Ebbw Vale NP23
- Marketed By:
- Purplebricks, Head Office
- Posted
- 2024-01-08
- NP23 Rating:
- More Info?
- Please contact Purplebricks, Head Office on 024 7511 8874 or Request Details
Property Description
Located in the highly sought after road of Brynhelig Villas, this beautifully presented four bedroom family home has been extended to provide the accommodation that the modern family are looking for.
The property is situated close to the popular town of Ebbw Vale offering good local amenities with shops, hospitals, leisure facilities and schools including Willowtown Primary just a short walk away.
There are excellent road links to the M4 and A465 Heads of the Valleys. There is also a direct rail link to Cardiff, perfect for those wishing to commute.
The accommodation briefly comprises of entrance hall, lounge, dining room, kitchen, downstairs cloakroom, four bedrooms, family bathroom, large rear garden and extensive driveway.
Ground Floor
The entrance hallway with staircase leading to the first floor and door giving access to the lounge.
The lounge is a delightful entertaining room with box bay window overlooking the front garden and contemporary style feature fireplace. With door leading into the family room.
The family room with it's beautiful floor tiling, underfloor heating and feature log burner makes the perfect space for relaxation and family time. The downstairs cloakroom can be accessed from this room.
Downstairs cloakroom with corner wash hand basin, low level w.c and ceramic floor tiling and underfloor heating.
The ceramic underfloor heating continues through from the family room to the dining area and kitchen.
The dining area with french doors leading out onto the sun terrace, flooding the space with natural light.
The kitchen with an extensive range of base and wall units, contrasting work surfaces and down lighters. The integrated appliances include fridge/freezer and dishwasher and there is space for a range cooker.
First Floor
The master bedroom is located to the front of the property and is a good size double room with the added benefit of fitted wardrobes.
Bedroom two is another double room. Located to the rear and overlooking the garden, enjoying the views beyond.
Bedroom three is another good size room overlooking the rear.
And bedroom four which is located to the front.
The family bathroom is beautifully presented and of a generous size with low level w.c and wash hand basin both set in storage unit, bath and separate double shower cubicle with sliding glass door. All complimented with wall and floor tiling.
Outside
The enclosed rear garden is of a generous size. It is laid to lawn with sun terrace and additional patio area, the perfect space for relaxation and al fresco dining. The garden is well maintained and offers views over the local surroundings.
The front of the property with an extensive block paved driveway provides ample parking for several vehicles and the rear garden can be accessed from the side gate.
Property Location
Marketed by Purplebricks, Head Office
Disclaimer Property descriptions and related information displayed on this page are marketing materials provided by Purplebricks, Head Office. estateagents365.uk does not warrant or accept any responsibility for the accuracy or completeness of the property descriptions or related information provided here and they do not constitute property particulars. Please contact Purplebricks, Head Office for full details and further information.


