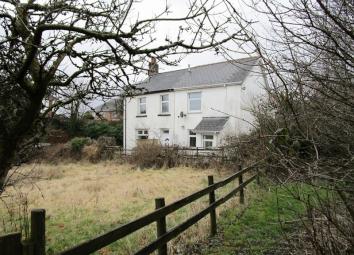Semi-detached house for sale in Ebbw Vale NP23, 2 Bedroom
Quick Summary
- Property Type:
- Semi-detached house
- Status:
- For sale
- Price
- £ 115,000
- Beds:
- 2
- Baths:
- 1
- Recepts:
- 1
- County
- Blaenau Gwent
- Town
- Ebbw Vale
- Outcode
- NP23
- Location
- Intermediate Road, Brynmawr, Ebbw Vale NP23
- Marketed By:
- Bidmead Cook & Fry Thomas
- Posted
- 2024-04-01
- NP23 Rating:
- More Info?
- Please contact Bidmead Cook & Fry Thomas on 01495 239201 or Request Details
Property Description
Two bedroom semi-detached property in sought after location. Benefiting lounge/dining room, double glazing, gardens and off road parking.
Bidmead Cook & Fry-Thomas are pleased to offer for sale this semi-detached Victorian property situated in a sought after location in Brynmawr. The accommodation comprises entrance porch, open plan lounge/dining room and kitchen. To the first floor are two bedrooms and bathroom. The property benefits a gas heating system, double glazing and gardens to the front, side and rear. There is a hardstanding area providing an off road parking area with brick-built storage shed beneath.
The busy town of Brynmawr has a range of shops, banks, schools and leisure facilities to include a cinema. The Lakeside Retail Park is located to the outskirts of town offering further shops, supermarket and a restaurant. There are road links to all major towns and a passenger rail to link to Cardiff from Ebbw Vale.
Agents note
Some of the photographs were taken during October 2017.
Entrance via
UPVC double glazed door to:
Entrance porch
UPVC double glazed window to front, radiator, plastered walls and ceiling. Door to:
Lounge/dining room
6.69m x 3.07m max 2.32m min (21'11" x 10' max 7'7" min)
UPVC double glazed window to front, feature fireplace and hearth housing electric fire, stairs to first floor with understairs storage cupboard. Two radiators, plastered walls and ceiling.
Kitchen
3.77m x 2.60m (12'4" x 8'6")
UPVC double glazed window to rear, UPVC double glazed door to rear garden. Range of fitted wall and base storage units with work preparation surfaces over housing stainless steel sink and drainer unit with mixer tap over. Space and plumbing for automatic washing machine and tumble dryer. Space for freestanding cooker and fridge/freezer. Corner cupboard housing gas boiler, radiator, tiled flooring, plastered walls, splashbacks, plastered ceiling.
First floor galleried landing
Plastered walls and ceiling, access to loft space.
Bedroom
3.93m into alcove x 3.52m (12'10" into alcove x 11'6")
UPVC double glazed window to front, radiator, plastered walls and ceiling.
Bedroom
3.84m x 2.69m (12'7" x 8'9")
UPVC double glazed window to rear, radiator, plastered walls and ceiling.
Bathroom
2.69m x 1.49m (8'9" x 4'10")
UPVC double glazed window to rear. White three piece suite comprising P shaped bath with shower over, low level W.C. And pedestal wash hand basin. Chrome heated towel rail, cushioned flooring, plastered walls with tiled splashbacks, plastered ceiling.
Outside
The property is approached via a hardstanding which offers a parking area. From the hardstanding there are steps down to the rear entrance of the property. There is a pathway leading along the side of the property to the front entrance. Pleasant patio seating area and lawned garden, brick-built storage shed which is underneath the hardstanding.
Agents note
There is a right of way over this property to the neighbouring property.
Consumer Protection from Unfair Trading Regulations 2008.
The Agent has not tested any apparatus, equipment, fixtures and fittings or services and so cannot verify that they are in working order or fit for the purpose. A Buyer is advised to obtain verification from their Solicitor or Surveyor. References to the Tenure of a Property are based on information supplied by the Seller. The Agent has not had sight of the title documents. A Buyer is advised to obtain verification from their Solicitor. Items shown in photographs are not included unless specifically mentioned within the sales particulars. They may however be available by separate negotiation. Buyers must check the availability of any property and make an appointment to view before embarking on any journey to see a property.
Property Location
Marketed by Bidmead Cook & Fry Thomas
Disclaimer Property descriptions and related information displayed on this page are marketing materials provided by Bidmead Cook & Fry Thomas. estateagents365.uk does not warrant or accept any responsibility for the accuracy or completeness of the property descriptions or related information provided here and they do not constitute property particulars. Please contact Bidmead Cook & Fry Thomas for full details and further information.

