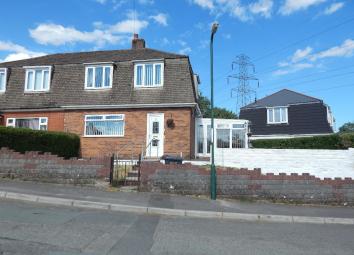Semi-detached house for sale in Ebbw Vale NP23, 3 Bedroom
Quick Summary
- Property Type:
- Semi-detached house
- Status:
- For sale
- Price
- £ 129,950
- Beds:
- 3
- Baths:
- 1
- Recepts:
- 1
- County
- Blaenau Gwent
- Town
- Ebbw Vale
- Outcode
- NP23
- Location
- South Bank, Beaufort, Ebbw Vale NP23
- Marketed By:
- Asset Estates
- Posted
- 2024-04-01
- NP23 Rating:
- More Info?
- Please contact Asset Estates on 01495 522951 or Request Details
Property Description
Description
No chain! **Guide Price £129,950 to £139,950**
Asset Estates are pleased to offer this semi detached property located in Beaufort. The ponds and woodlands are just a short walk away with easy access to all local amenities, train station, and all major road and rail links.
The property comprises; Lounge, modern fitted kitchen-diner, conservatory, first floor bathroom and large surrounding garden.
This property would make an ideal family home, call now to arrange a viewing!
Lounge (5.59m x 3.29m)
The lounge is situated to the front aspect of the property and benefits from plenty of natural light. The room is presented with a feature fireplace, textured ceilings, textured walls and laminate style flooring.
Kitchen/Diner (6.42m x 3.01m)
The room is situated to the rear aspect of the property and benefits from plenty of natural light. This good sized lounge diner has been fitted with a selection of wall and base units and integral cooker. The room is presented with patio doors leading to rear garden, a doorway leading to the conservatory and finished with textured ceilings, textured walls and tiled flooring.
Conservatory (3.76m x 2.90m)
The conservatory is situated to the side aspect of the property. The conservatory is as standard glass and has been fitted with a Perspex roof and presented with a laminate style flooring.
Bathroom (1.92m x 1.69m)
The room is situated to the first floor to the rear aspect of the property. The room is fitted with a white suite consisting of w/c, wash hand basin and bath. The room is presented with plaster finish to ceilings and walls, tile splash back to suite and laminate style flooring.
Bedroom 1 (4.5m x 3.7m)
The master bedroom is a good sized double situated to the front aspect of the property. The room is enhanced by plenty of natural light and good views. The room is presented with texture finish to ceilings, plaster finish to walls, and laminate style flooring.
Bedroom 2 (4.50m x 3.08m)
This second double bedroom is situated to the rear aspect of the property overlooking rear garden. The room is enhanced with plenty of natural light and is presented with texture finish to ceilings, plaster finish to walls and laminate style flooring.
Bedroom 3 (2.99m x 2.42m)
A good sized single room situated to the front aspect of property. The room is enhanced with plenty of natural light and good views. The room has been presented with texture finish to ceilings, plaster finish to walls and laminate style flooring.
Front Garden
To the front there are steps leading to front door, with a small decking area.
Rear Garden
Decking area accessed from patio doors leading onto a lawned area. Ideal area for alfresco dining, or outdoor summer entertaining.
Property Location
Marketed by Asset Estates
Disclaimer Property descriptions and related information displayed on this page are marketing materials provided by Asset Estates. estateagents365.uk does not warrant or accept any responsibility for the accuracy or completeness of the property descriptions or related information provided here and they do not constitute property particulars. Please contact Asset Estates for full details and further information.


