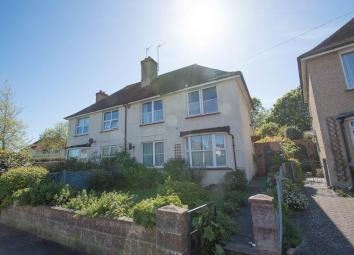Semi-detached house for sale in Eastbourne BN20, 3 Bedroom
Quick Summary
- Property Type:
- Semi-detached house
- Status:
- For sale
- Price
- £ 265,000
- Beds:
- 3
- Baths:
- 1
- Recepts:
- 2
- County
- East Sussex
- Town
- Eastbourne
- Outcode
- BN20
- Location
- The Crescent, Eastbourne BN20
- Marketed By:
- Town Property, Town Flats & Town Rentals
- Posted
- 2024-04-01
- BN20 Rating:
- More Info?
- Please contact Town Property, Town Flats & Town Rentals on 01323 376667 or Request Details
Property Description
***guide price £265,000 - £275,000***
A three bedroom semi detached house enviably situated in the sought after Old Town area of Eastbourne. Offering flexible accommodation the house benefits from two reception rooms and a 21’ x 17’5 kitchen opening into a conservatory/dining room. The first floor has three double bedrooms and a bathroom. The rear gardens are mainly laid to lawn and offer a high level of seclusion and there is scope for off road parking to the front, subject to necessary consents. Old Town's high street with its parade of shops is within comfortable walking distance.
Entrance
UPVC entrance door to side.
Hallway
Radiator. Dado rail. Stairs to first floor. Built-in cupboard.
Ground Floor Cloakroom
Low level WC. Wash hand basin. Tiled walls and floor. Double glazed window.
Lounge (3.96m x 3.28m (13' x 10'9))
Radiator. Picture rail. Feature fireplace. Double glazed window.
Dining Room (3.61m x 3.20m (11'10 x 10'6))
Radiator. Picture rail. Double glazed bay window to front aspect. Opening to lounge.
Fitted Kitchen (6.40m max x 5.31m (21' max x 17'5))
Open plan kitchen/dining room extension with a range of fitted white wall and base units. Worktop with inset single drainer sink unit with mixer tap. Cooker point. Extractor cookerhood. Plumbing and space for washing machine. Space for upright fridge/freezer. Part tiled walls. Radiator. Double glazed door to gardens.
Stairs From Ground To First Floor Landing:
Double glazed window.
Bedroom 1 (3.66m x 3.33m (12' x 10'11))
Radiator. Picture rail. Double glazed window to front aspect.
Bedroom 2 (3.23m x 2.92m (10'7 x 9'7))
Radiator. Picture rail. Built-in cupboard. Double glazed window to front aspect.
Bedroom 3 (3.30m x 2.41m (10'10 x 7'11))
Radiator. Picture rail. Double glazed window to rear aspect.
Bathroom/Shower Room
White suite comprising panelled bath with chrome mixer tap and shower over. Pedestal wash hand basin with chrome mixer tap. Low level WC. Part tiled walls. Heated towel rail. Frosted double glazed window.
Outside
The rear garden offers a high level of seclusion and is mainly laid to lawn with mature trees, shrubs and flower beds. There is also patio areas, gated side access and a shed.
Property Location
Marketed by Town Property, Town Flats & Town Rentals
Disclaimer Property descriptions and related information displayed on this page are marketing materials provided by Town Property, Town Flats & Town Rentals. estateagents365.uk does not warrant or accept any responsibility for the accuracy or completeness of the property descriptions or related information provided here and they do not constitute property particulars. Please contact Town Property, Town Flats & Town Rentals for full details and further information.

