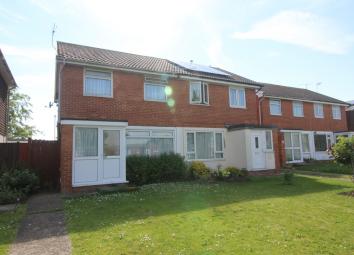Semi-detached house for sale in Eastbourne BN22, 3 Bedroom
Quick Summary
- Property Type:
- Semi-detached house
- Status:
- For sale
- Price
- £ 227,500
- Beds:
- 3
- Baths:
- 1
- Recepts:
- 1
- County
- East Sussex
- Town
- Eastbourne
- Outcode
- BN22
- Location
- Magnolia Walk, West Hampden Park, Eastbourne BN22
- Marketed By:
- Home Sweet Home
- Posted
- 2024-04-01
- BN22 Rating:
- More Info?
- Please contact Home Sweet Home on 01323 376021 or Request Details
Property Description
Location:
The property enjoys a pleasant setting opposite a small green, being just off Maywood Avenue and Magnolia Drive. Local shops, the nearby school and bus routes are within a few hundred yards. Hampden Park village with its further shopping facilities, superstores and mainline railway station, sports and leisure facilities and the park itself are all within approximately a quarter of a mile away. Eastbourne town centre with its extensive shopping facilities, theatres, seafront and mainline railway station is approximately three miles away.
Accommodation:
UPVC double glazed front door to:
Entrance porch:
With double aspect UPVC double glazed windows. Ceiling light. Power points. Door to:
Lounge / dining room: (through room) l-shaped Approximately 22’7 x 15’9.
Attractive feature fireplace. Two double radiators. Ornate coving. Two ceiling lights. Two ornate ceiling roses. Television point. Satellite point. Telephone point. Feature archway to the dining area. Open serving hatch to the kitchen. Double aspect with a large UPVC double glazed window to the front overlooking the green and large UPVC double glazed patio doors at the rear leading out to the rear garden.
Fitted kitchen: (rear) l-shaped. Approximately 9’4 x 7’4.
Modern contoured marble effect work-surface with inset single draining sink unit with mixer tap, having cupboard and plumbing and space for a washing machine and a dishwasher under. Adjoining work-surface with inset four burner stainless steel gas hob, having built-in stainless steel oven, three cupboards and three drawers under. Large built-in under stairs storage cupboard. Range of suspended wall units incorporating concealed cooker extractor hood. Attractive partly tiled walls and tiled floor. Open serving hatch to the dining area. Coved ceiling. Wall mounted Worcester gas fired boiler. UPVC double glazed window overlooking the rear garden. UPVC double glazed door at the side leads out to the rear garden.
Staircase from the side of the lounge / dining room leads up to:
1st floor galleried landing:
UPVC double glazed window to the side of the house. Overhead loft access. Ornate coving. Ornate ceiling rose. Large built-in linen cupboard with slatted shelving.
Bedroom 1: (rear) Approximately 12’1 x 9’10.
Radiator. Coved ceiling. Large UPVC double glazed window.
Bedroom 2: (front) Approximately 10’2 x 9’0.
Radiator. Coved ceiling. UPVC double glazed window with views out over the green.
Bedroom 3: (front) Approximately 7’2 x 6’7.
Radiator. Coved ceiling. UPVC double glazed window with views out over the green.
Bathroom / WC:
Modern white suite comprising panelled bath with mixer tap and hand shower attachment, pedestal wash hand basin and dual flush push button WC unit. Partly tiled walls. Vinyl type flooring. Radiator. Coved ceiling. Large opaque UPVC double glazed window.
Front garden:
Laid to lawn. Side access gate.
Sun-trap rear garden: Approximately 28ft.
Patio area. Lawn area. Outside water tap. Outside light. Side access gate. Rear access gate. Walled and fenced boundaries. Large shed / workshop with UPVC double glazed window and UPVC double glazed French Doors.
Garage:
Located at the rear. Up and over door. Power and light. Window to the rear. Part glazed door at the side leads into the rear garden.
Please Note: Appliances, heating and hot water systems have not been tested.
All measurements are approximate.
Property Location
Marketed by Home Sweet Home
Disclaimer Property descriptions and related information displayed on this page are marketing materials provided by Home Sweet Home. estateagents365.uk does not warrant or accept any responsibility for the accuracy or completeness of the property descriptions or related information provided here and they do not constitute property particulars. Please contact Home Sweet Home for full details and further information.

