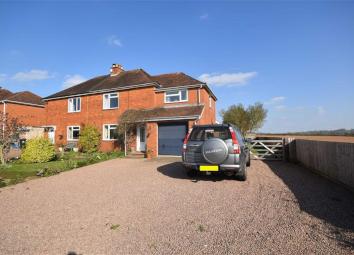Semi-detached house for sale in Dymock GL18, 4 Bedroom
Quick Summary
- Property Type:
- Semi-detached house
- Status:
- For sale
- Price
- £ 320,000
- Beds:
- 4
- Baths:
- 2
- Recepts:
- 2
- County
- Gloucestershire
- Town
- Dymock
- Outcode
- GL18
- Location
- Longbridge Cottages, Dymock, Gloucestershire GL18
- Marketed By:
- Pughs
- Posted
- 2024-04-01
- GL18 Rating:
- More Info?
- Please contact Pughs on 01531 825009 or Request Details
Property Description
1 Longbridge Cottage is an extended and improved four bedroom semi detached
house on the edge of the village of Dymock with the benefit of large flat landscaped gardens with views, ample off road parking and further scope to extend subject to obtaining the neccessary consents.
Entrance
UPVc door to
Hallway
Stairs off
Living Room (4.3m x 3.6m maximum (14'1" x 11'10" maximum))
Open fireplace with brick surround, radiator, under stairs storage
Breakfast Kitchen (5.6m x 2.4m (18'4" x 7'10"))
Comprising fitted wall and base units incorporating stainless steel sink unit and drainer, Electric oven with four ring hob and extractor over, integral dishwasher and fridge, tiled splashbacks, radiator
Rear Hall
UPVc door to garden
Cloakroom
White suite comprising W.C and hand basin
Utility Room (3.3m x 1.8m (10'10" x 5'11"))
Space and plumbing for appliances, UPVc door to rear garden, radiator, access to integral garage
Integral Garage (5.5m x 3.3m (18'1" x 10'10"))
With up and over door to front, housing oil fired combi boiler
First Floor
Landing
Access to loft, radiator
Bedroom (4.2m x 3.9m (13'9" x 12'10"))
Access to two storage cupboards, radiator
Bedroom (3.3m x 2.6m (10'10" x 8'6"))
Radiator
Bedroom (3.1m x 3.0m (10'2" x 9'10"))
Radiator
Bedroom (2.6m x 2.0m (8'6" x 6'7"))
Bathroom
White suite comprising W.C, hand basin, bath, shower cubicle, radiator, part tiled walls
Outside
To the front of the property a driveway offering parking for several vehicles with lawn with flower borders adjacent, there is also access to the integral garage and pedestrian gate and five bar gate to the side of the property and rear garden. The beautifully maintained rear garden full of colour comprises lawn areas, flower borders, seating area and further vegetable garden with green house, garden shed and raised planters. There are also views over neighbouring agricultural fields
Services
We understand from the Vendors that mains water and electricity, private shared drainage are connected to the property. Oil fired central heating. Telephone subject to BT regulations.
Tenure
We understand from the Vendors that the property is freehold and offered with vacant possession upon completion.
Council Tax
Band D. Rates £1,666.21 (2018/2019)
(Forest of Dean District Council
Viewing
Strictly by appointment with the sole agents Pughs. Tel. Out of office hours James Pugh
Anti Money Laundering Regulations
To comply with anti money laundering regulations, prospective purchasers will be asked to produce identification documentation at the time of making an offer. We ask for your cooperation in order that there is no delay in agreeing the sale
For clarification we wish to inform prospective purchasers that we have prepared these sale particulars as a general guide. We have not carried out a detailed survey, nor tested the services, appliances and specific fittings. Room sizes should not be relied upon for carpets and furnishings. If there are any important matters, which are likely to affect your decision to buy, please contact us before viewing the property.
Pughs, for themselves and for the vendors or Lessors of this property, whose Agents they are, give notice that these particulars are produced in good faith, are set out as a general guide only and do not constitute any part of a contract. No person in the employment of the agent has any authority to make or give any representation or warranty whatever in relation to this property.
Property Location
Marketed by Pughs
Disclaimer Property descriptions and related information displayed on this page are marketing materials provided by Pughs. estateagents365.uk does not warrant or accept any responsibility for the accuracy or completeness of the property descriptions or related information provided here and they do not constitute property particulars. Please contact Pughs for full details and further information.


