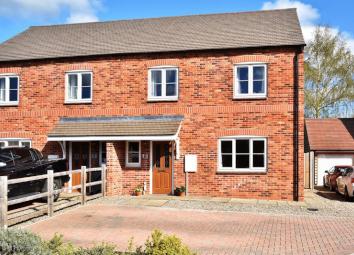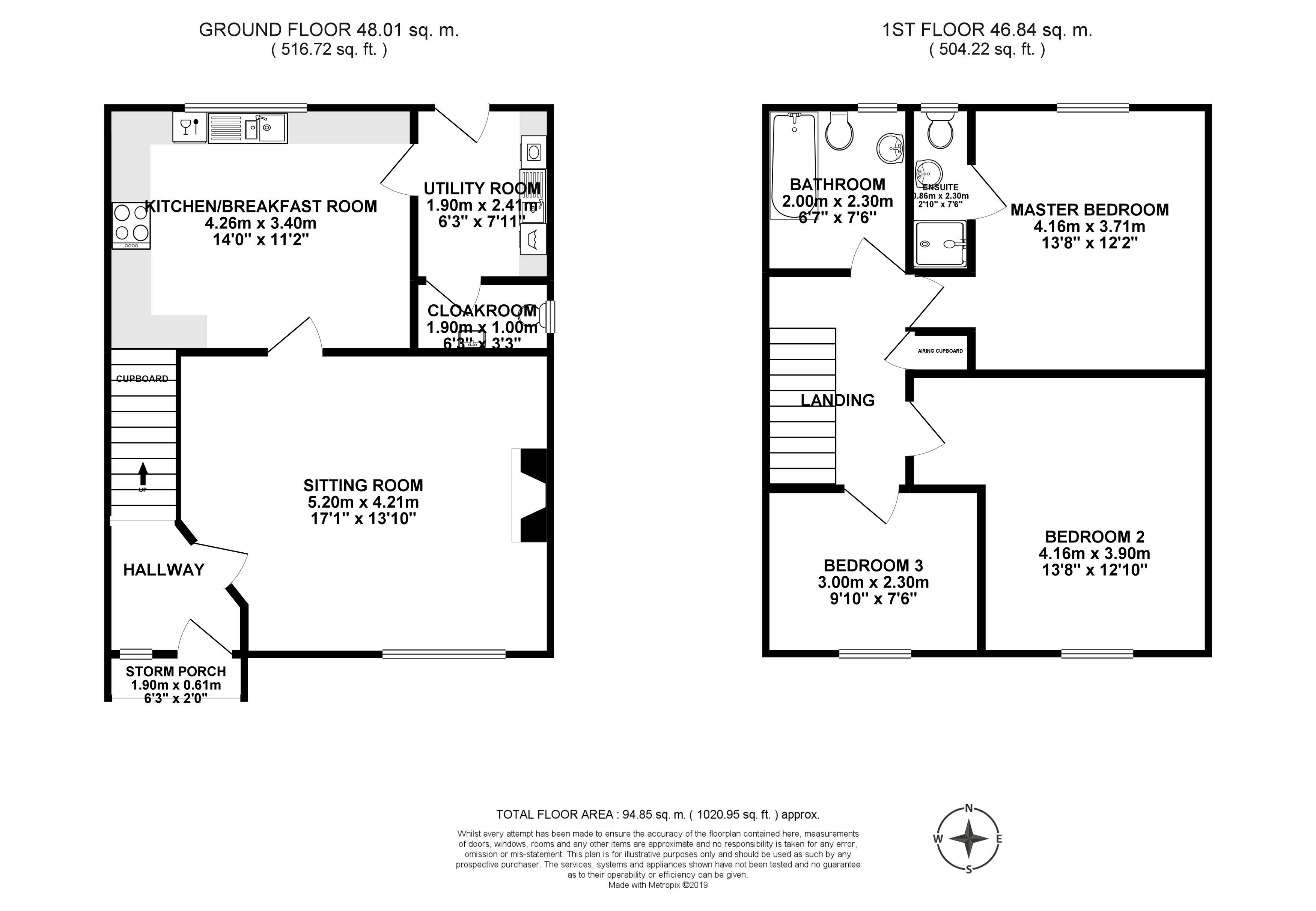Semi-detached house for sale in Dymock GL18, 3 Bedroom
Quick Summary
- Property Type:
- Semi-detached house
- Status:
- For sale
- Price
- £ 265,000
- Beds:
- 3
- Baths:
- 2
- Recepts:
- 1
- County
- Gloucestershire
- Town
- Dymock
- Outcode
- GL18
- Location
- Winding Pool Close, Dymock GL18
- Marketed By:
- Glasshouse Properties
- Posted
- 2024-04-01
- GL18 Rating:
- More Info?
- Please contact Glasshouse Properties on 01432 644127 or Request Details
Property Description
A fabulous modern and well presented 3 bedroom house, in a beautiful village situation close to open fields and amenities.
Entrance Hall – Sitting Room – Kitchen/Breakfast Room – Utility Room – Downstairs Cloakroom – Master Bedroom With En-Suite – 1 Further Double & 1 Generous Single Room – Family Bathroom
Winding Pool is located in a pretty cul-de-sac location in the popular village of Dymock, with fantastic amenities and surrounded by beautiful countryside. The property is less than 5 years old, in excellent condition throughout, with 3 good size bedrooms the master benefitting from an en-suite shower room and pleasant views. There is ample parking for 2 cars at the front and a pretty garden to the rear.
Enjoying excellent transport links the property is conveniently placed for both the historic market towns of Newent (4 miles) and Ledbury (5.5 miles), both with good High Schools and a broad range of facilities to suit most day-to-day requirements. The M50 (Jct 2) is just 5 miles away, giving access to Birmingham Airport (appox. 60 miles). The area is rich in countryside walks, including the famous ‘Daffodil Way’. It has a popular cricket club, cosy pub serving traditional food, a golf club and garage with village shop. Many social activities take place during the year for those who are interested.
The Property
Entrance – With a large driveway to the front of the property there is ample parking. The entrance benefits from a storm porch for practicality and opens into a welcoming hallway with wood flooring and space for shoes and coats. The stairway leads to the first floor running off the hall and a modern wood paneled door takes you through to the sitting room.
Sitting Room – This spacious room is flooded with light, well proportioned offering a comfortable space, it benefits from a handsome modern feature fireplace, with an effective gas flame effect fire making it very cosy in the winter months. Two further doors lead to an under stair storage cupboard and through to the kitchen/breakfast room.
Kitchen / Breakfast Room – Contemporary and spacious with ample storage in the way of a variety of cupboards and drawers, there is plenty of space for table and chairs, as well as an American style fridge/freezer. A large window overlooks the pleasant garden and there is also an integral dishwasher and gas cooker. A further wooden door leads to the utility room.
Utility Room – A fantastic size utility with sink unit, space for washing machine and dryer as well as ample cupboard space. An external door leads to the rear garden, to the right hand side you will find the Cloakroom.
Cloakroom – Leading off the utility, a bright modern suite with washbasin, W.C. And hanging space.
Stairs lead from the entrance hall to the first floor, with a bright landing area leading to all the other rooms.
Master Bedroom – A good size double bedroom, facing the rear of the property and overlooking the garden and on to the pretty village surroundings beyond. A modern wood door leads through to the en-suite shower room, fresh and modern with washbasin and vanity mirror above, W.C. And shower with Perspex screen.
Bedroom 2 – A surprisingly spacious second bedroom overlooking the front of the property, south facing and allowing light to flood into the room giving a wonderful ambiance.
Bedroom 3 – A generous single room with plenty of space for single bed, wardrobe and drawer unit. Bright and comfortable, this room gives access to the attic space via a pull down ladder with fantastic storage.
Family Bathroom – A contemporary bathroom with rain fall shower over the bath, as well as a further shower attachment, W.C. And modern sink unit with vanity mirror and mottle tiled flooring.
Outside
This wonderful home benefits from a good size paved driveway to the front, framed by specimen shrubs. There is a convenient storm porch and wooden gate to the left of the house leading to the side of the property and giving access to the rear. A pretty garden with secure wood fencing throughout, charming views to the rear and a wooden shed for storage. The garden is mainly laid to lawn with a small patio area. A short walk leads to open fields and the 'Daffodil Way' as well as a pretty pond built by the canal trust and encouraging an abundance of wildlife.
Practicalities
Forest of Dean District Council – Tax Band C
lpg Heating
Mains Water, Drainage and Electricity
Fibre Optic Broadband Available
Additional Information
The property was built in 2015 and still falls under the labc New Home warrantee.
Property Location
Marketed by Glasshouse Properties
Disclaimer Property descriptions and related information displayed on this page are marketing materials provided by Glasshouse Properties. estateagents365.uk does not warrant or accept any responsibility for the accuracy or completeness of the property descriptions or related information provided here and they do not constitute property particulars. Please contact Glasshouse Properties for full details and further information.


