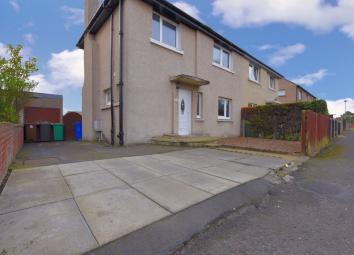Semi-detached house for sale in Dunfermline KY11, 3 Bedroom
Quick Summary
- Property Type:
- Semi-detached house
- Status:
- For sale
- Price
- £ 110,000
- Beds:
- 3
- Baths:
- 1
- Recepts:
- 1
- County
- Fife
- Town
- Dunfermline
- Outcode
- KY11
- Location
- Hilton Road, Rosyth, Dunfermline KY11
- Marketed By:
- Purplebricks, Head Office
- Posted
- 2024-04-01
- KY11 Rating:
- More Info?
- Please contact Purplebricks, Head Office on 024 7511 8874 or Request Details
Property Description
Purplebricks- Dunfermline are delighted to bring to the market this spacious, Three Bed, Semi-detached Villa in a popular residential area of Rosyth.
The property comprises: Entrance Hallway, Lounge/Dining Room, Kitchen and Bathroom on the ground. On the upper floor there are Three Bedrooms and Landing with loft access hatch.
The property further benefits from gas central heating, double glazing, driveway to front and a large fully enclosed rear garden with additional parking area.
Dunfermline and the surrounding area provides ready access to many social, civic, recreational, sporting and shopping facilities. From Dunfermline the commuter has access to the M90 motorway network, north to Perth and south across the Forth Road Bridge. There are also two main line railway stations and a town centre located bus station.
Items Included In Sale
* Blinds
Excluded From Sale
*Nil
*** Note to Solicitors ***
All formal offers should be emailed in the first instance to:-
Copy to
Lounge/Dining Room
16’ x 10’11”
* Large family entertaining space to front/rear of property
* Laminate flooring
* Coving
* 2x Central lights
* Roller blind
* French doors leading to patio and rear garden
* Smoke detector
* Fitted shelves
Kitchen
10’7” x 9’1” widest and longest parts
* To rear of the property
* Good selection of base/wall units
* Electric freestanding cooker, extractor
* Single bowl sink, drainer, mixer tap
* Recesses for white goods
* 2x Cupboards, one housing gas boiler unit
* Smoke detector, heat detector
* Glazed UPVC storm door to rear garden
Bathroom
7’8” x 5’11”
* To the side of the property
* WC
* Pedestal sink
* Bath, shower over-bath,
* Laminate flooring
* Part tiled walls/wet walls
Bedroom One
16’ x 9’3”
* Large Double bedroom to front/rear of property
* Laminate flooring
* 2x Central light
Bedroom Two
14’4” x 8’8”
* Large double bedroom to front of property
* Cupboard space
* Laminate flooring
* Central light
Bedroom Three
8’1” x 7’10”
* To rear of property
* Laminate flooring
* Central light
Front Garden
* Area of stone chips
* Perimeter fence/hedge
* Paved path to front door
* Paved driveway able to accommodate 3 vehicles ( 12m x 2m)
* Outhouse
* Security light
Rear Garden
* Large fully enclosed space- (14m x 10m)
* South-facing
* Parking on hard-standing area, double gate entrance
* Area of stone chips
* Outhouse
* Decked patio
* Security light
Property Location
Marketed by Purplebricks, Head Office
Disclaimer Property descriptions and related information displayed on this page are marketing materials provided by Purplebricks, Head Office. estateagents365.uk does not warrant or accept any responsibility for the accuracy or completeness of the property descriptions or related information provided here and they do not constitute property particulars. Please contact Purplebricks, Head Office for full details and further information.


