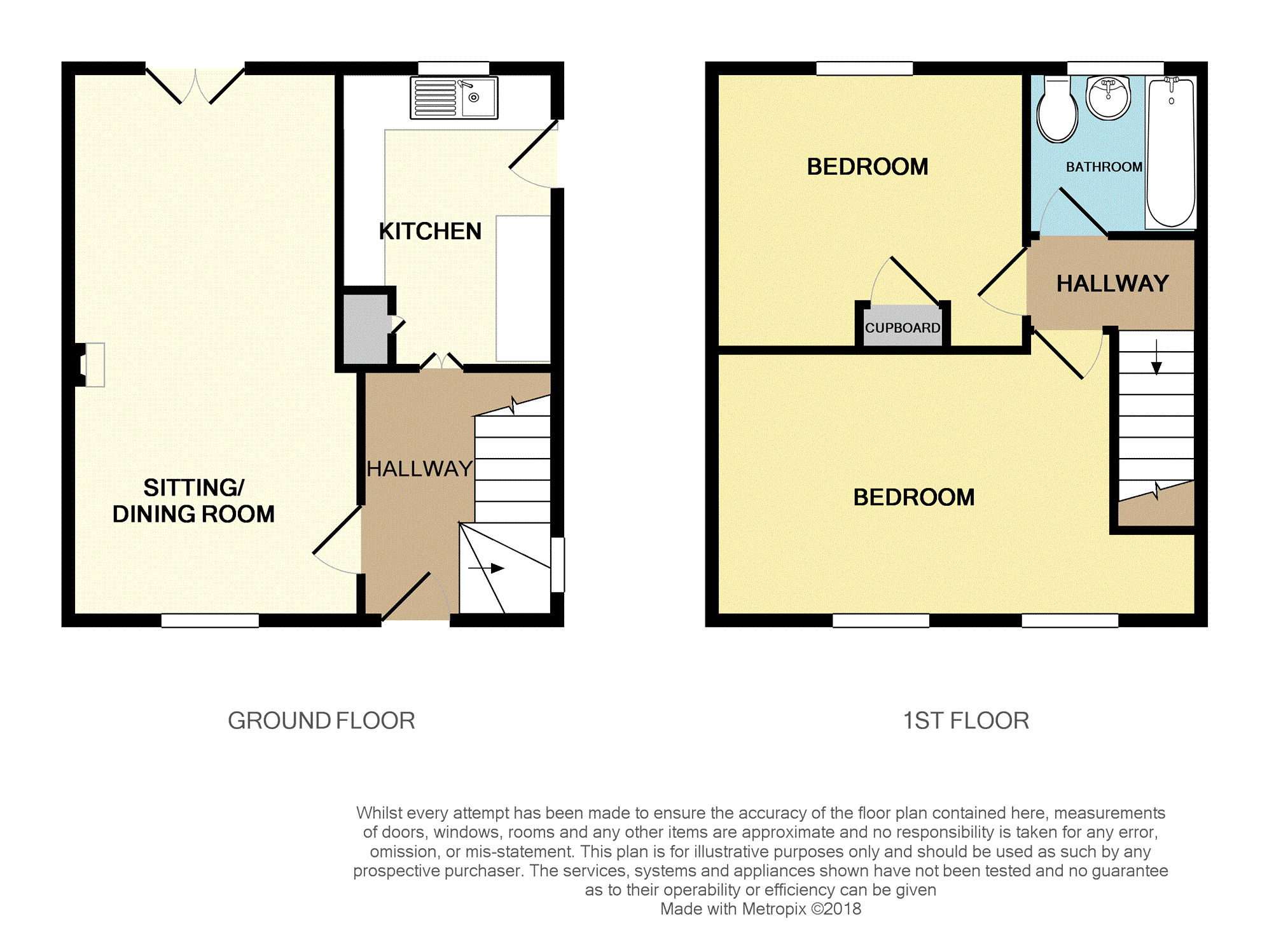Semi-detached house for sale in Dundee DD2, 2 Bedroom
Quick Summary
- Property Type:
- Semi-detached house
- Status:
- For sale
- Price
- £ 95,000
- Beds:
- 2
- Baths:
- 1
- Recepts:
- 1
- County
- Dundee
- Town
- Dundee
- Outcode
- DD2
- Location
- Buttars Loan, Dundee DD2
- Marketed By:
- Purplebricks, Head Office
- Posted
- 2018-10-30
- DD2 Rating:
- More Info?
- Please contact Purplebricks, Head Office on 0121 721 9601 or Request Details
Property Description
This Two Bedroom Semi Detached Villa is set within a popular location within Dundee which is perfectly positioned for accessing local amenities and transport links to surrounding areas.
The accommodation comprises Entrance Hall, spacious Sitting/Dining Room with double glazed patio doors to decking area and large enclosed rear gardens, Kitchen, two double Bedrooms and family Bathroom with electric shower.
The property benefits from gas central heating and recently replaced double glazing.
One of the main features of this property is the rather large enclosed rear garden, an ideal area for external recreation and entertaining. Must be viewed to be appreciated.
The gardens to the front are very well tended with many colourful plants and bushes.
Entrance Hall
Double glazed door to Entrance Hall. Staircase to upper accommodation. Double glazed window to side. Light fitting. Smoke alarm. Doors to Sitting Room and Kitchen. Tiled flooring.
Sitting Room
20'9" x 9'8" at widest point.
Wooden panelled door to Sitting/Dining Room with double glazed window to front and patio doors to the rear garden. Stone effect surround with electric fire. TV aerial point. Dado rail. Wall mounted lights. Radiator. Light fitting. Laminate flooring.
Kitchen
12'11" x 9'2" at widest point
Glass and wooden panelled doors to Kitchen. Double glazed windows rear and door to side. Fitted kitchen with a range of floor standing and wall mounted units, contrasting worktop surface and splashback. Stainless steel sink and drainer. Doors to pantry. Space for appliances. Shelving. Worcester boiler. Light fitting. Radiator. Pulley. Tiled flooring.
Staircase
Staircase to upper accommodation. Wall mounted handrail. Light fitting. Upper Landing. Radiator. Access hatch to attic. Smoke detector. Doors to bedrooms and bathroom.
Bedroom One
14'4" x 8'6" at widest point
Double glazed windows to front. Radiator. Wooden panelling to half height. Light fitting. Laminate flooring. Access hatch to floored attic accessed via a Ramsay ladder.
Bedroom Two
10'11" x 10'1"
Double glazed window to rear overlooking gardens. Storage cupboard. Radiator. Wooden panelling to half height. Light fitting. Laminate flooring.
Bathroom
5'5" x 6'5"
Double glazed window to rear. Three piece white bathroom suite comprising low level w.C., pedestal wash hand basin and bath with "Redding Expressions" electric shower. Wet wall. Towel rail. Tiled effect laminate flooring.
Front Garden
The front garden is accessed via a wrought iron gate with steps and paved pathway to the entrance. On either side of the path the gardens are well tended and cared for with colourful shrubs and bushes set within a manicured lawn area.
Rear Garden
The rear gardens are accessed via from Sitting/Dining Room patio doors. Or alternatively a pathway from the front to side of the property. The large enclosed gardens provide a great outdoor space with decking area, Astroturf play area surrounded by paving and beyond there is a spacious lawn area with mature shrubs and trees, ideal for external recreation and entertaining. Garden shed for storage.
Property Location
Marketed by Purplebricks, Head Office
Disclaimer Property descriptions and related information displayed on this page are marketing materials provided by Purplebricks, Head Office. estateagents365.uk does not warrant or accept any responsibility for the accuracy or completeness of the property descriptions or related information provided here and they do not constitute property particulars. Please contact Purplebricks, Head Office for full details and further information.


