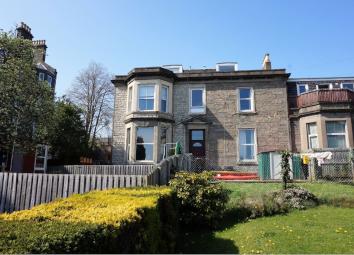Semi-detached house for sale in Dundee DD1, 3 Bedroom
Quick Summary
- Property Type:
- Semi-detached house
- Status:
- For sale
- Price
- £ 170,000
- Beds:
- 3
- Baths:
- 1
- Recepts:
- 1
- County
- Dundee
- Town
- Dundee
- Outcode
- DD1
- Location
- Nelson Street, Dundee DD1
- Marketed By:
- Purplebricks, Head Office
- Posted
- 2024-04-07
- DD1 Rating:
- More Info?
- Please contact Purplebricks, Head Office on 024 7511 8874 or Request Details
Property Description
We are delighted to introduce this most impressive, flexible, bespoke three double bedroom family home which forms part of a divided villa located literally five minutes walk from the city centre and all the amenities on offer. The property enjoys all important private parking in the private car park in front of the building.
If you enjoy the unique qualities of a traditional period property with fantastic room sizes, high ceilings, cornice, stained glass windows and magnificent feature staircase's then arrange to view this superb home which is sure to be a most popular addition to the thriving Dundee property market.
Entrance Hallway
From the impressive front door we enter the entrance vestibule then double doors take us into the spacious hallway where we find the stunning feature staircase with original wrought iron railings.
Lounge/Dining Room
23' x 16'
Located off the left of the hallway the generous, carpeted lounge and dining room enjoys many original features. We find a front facing bay window and a superb feature fireplace with a gas fire sits in between a pair of built in dressers on the main feature wall. This elegant living space also enjoys original cornicing, a ceiling rose and feature lighting.
Bedroom One
16' x 14'
Off the right of the entrance hallway this spacious, carpeted double bedroom with front aspect includes cornice, ceiling rose, picture rail and a recessed alcove ideal for a dressing table.
Kitchen
12'3" x 11'
Positioned at the rear of the ground floor we find the well equipped white gloss fitted kitchen with walnut block effect worktops.
Included within the layout we find a Lamona stainless steel electric oven, stainless steel gas hob, an Indesit integrated washing machine, a tower integrated fridge freezer and a stainless steel sink with taps. The Vokera combi boiler is built into a tower cabinet and the kitchen is finished with vinyl flooring, partially tiled walls and a rear aspect with a roller blind. We find ample floor space for a breakfast table and chairs.
Family Bathroom
8'6" x 7'4"
Ascending the stunning staircase we find stairs leading to the bright, well equipped family bathroom positioned on a mezzanine floor to the rear of the property. Included we find a three piece suite with shower and glass screen over a P shaped bath, wetwall around the bath and a wetwall ceiling.
Upstairs W.C.
5' x 4'6"
Also located on the mezzanine floor we discover the stylish WC with small basin, vinyl flooring and a side aspect.
Bedroom Two
15' x 13'8"
Climbing the remainder of the stairs to the first floor we find this carpeted double bedroom with front aspect and a built in cupboard.
Bedroom Three
14'10" x 10'4"
Completing the first floor the third carpeted double bedroom with cornice has a rear bay window.
Features
The property enjoys many bespoke, original features from the superb stained glass bay window over the impressive staircase, the heavy original skirting boards throughout, the superb cornice and ceiling rose's along with feature lighting and original archways leading to the mezzanine floor.
Optional Extras
All floor coverings, light fittings, built in kitchen appliances and fitted blinds are included within this sale. The secure metal garden shed and the secure bike store are included within the sale.
Gardens
The property enjoys a private lawned front garden with an adjoining slabbed patio. We also find an outside tap on the side wall of the house.
Importantly, the property owns a private car parking space in the private car park to the front of the property. Visitors parking spaces are also available.
Property Location
Marketed by Purplebricks, Head Office
Disclaimer Property descriptions and related information displayed on this page are marketing materials provided by Purplebricks, Head Office. estateagents365.uk does not warrant or accept any responsibility for the accuracy or completeness of the property descriptions or related information provided here and they do not constitute property particulars. Please contact Purplebricks, Head Office for full details and further information.


