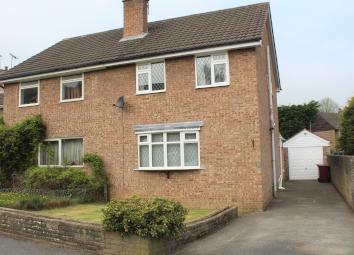Semi-detached house for sale in Dronfield S18, 3 Bedroom
Quick Summary
- Property Type:
- Semi-detached house
- Status:
- For sale
- Price
- £ 245,000
- Beds:
- 3
- Baths:
- 1
- County
- Derbyshire
- Town
- Dronfield
- Outcode
- S18
- Location
- Valley Rise, Barlow S18
- Marketed By:
- Barras Thompson
- Posted
- 2024-04-02
- S18 Rating:
- More Info?
- Please contact Barras Thompson on 01246 494707 or Request Details
Property Description
The property is entered through a side door into a spacious hallway with covered radiator, large walk in under stairs cupboard, further storage housing the central heating combination boiler, laminate flooring.
Lounge 4.75m (15’7”) x 3.19m (10’5”) - plus further recess areas.
Neutrally decorated and carpeted, features a period style cast iron electric fire. The recesses to either side of the chimney breast are ideal for display shelving and cabinets. Wall t.V. Bracket. Radiator beneath the front facing window.
Dining Kitchen 5m (16’5” x 2.71m (9’)
Very well fitted with a range of cabinets in a soft cream finish, complimenting worktops and wall tiling, Belfast sink, dishwasher and cooker with extractor fan above. Plenty of space for dining furniture. Vinyl flooring. Radiator. Spotlights to ceiling. Glazed French doors open into …
Conservatory 3.2m (10’6” x 2.8m (9’2”)
Fully double glazed and with vinyl flooring, this is a most pleasant additional room in which to sit and enjoy the garden views. Has a side, high level, obscure window for additional light whilst privacy remains. Rear French doors lead to the garden and there’s a sliding door opening into …
Utility Room 3.32m (10’6”) x 2m (6’7”)
Has plumbing for a washing machine, space for a tumble dryer. Cabinets with worktops over, inset sink. Vinyl flooring.
First Floor
Landing has access by pull down ladder into the boarded and carpeted loft with power and light. Airing cupboard with hot water cylinder and power shower unit.
Master Bedroom 4.52m (14’11”) x 2.71m (8’11”)
This front facing room enjoys built in wardrobes with hanging rails and shelves providing a host of storage facilities. Neutrally decorated and carpeted, wall t.V. Bracket, radiator.
Bedroom Two 3.24m (10’8”) x 2.61m (8’7”)
Rear facing window, radiator.
Bedroom Three 3.24m (10’8”) x 2.42m (7’11”)
Rear facing window, radiator. Spotlights to ceiling.
Bathroom/W.C.
The w.C. Is seperate from the bathroom by an open archway, Furnished with a white suite comprising : Panelled bath with power shower above, pedestal wash basin, mirrored front free standing tall vanity cabinet. W.C. Complimenting wall tilling. Obscure windows. Radiator.
Outside
The property enjoys a long driveway at it’s side, reaching to the detached brick built garage with electric up and over door, and a side access door into the garden.
Lawned garden to the front, and at the rear is a most thoughtfully designed garden with patios, lawn and feature areas, an ideal outdoor space for entertaining.
Property Location
Marketed by Barras Thompson
Disclaimer Property descriptions and related information displayed on this page are marketing materials provided by Barras Thompson. estateagents365.uk does not warrant or accept any responsibility for the accuracy or completeness of the property descriptions or related information provided here and they do not constitute property particulars. Please contact Barras Thompson for full details and further information.

