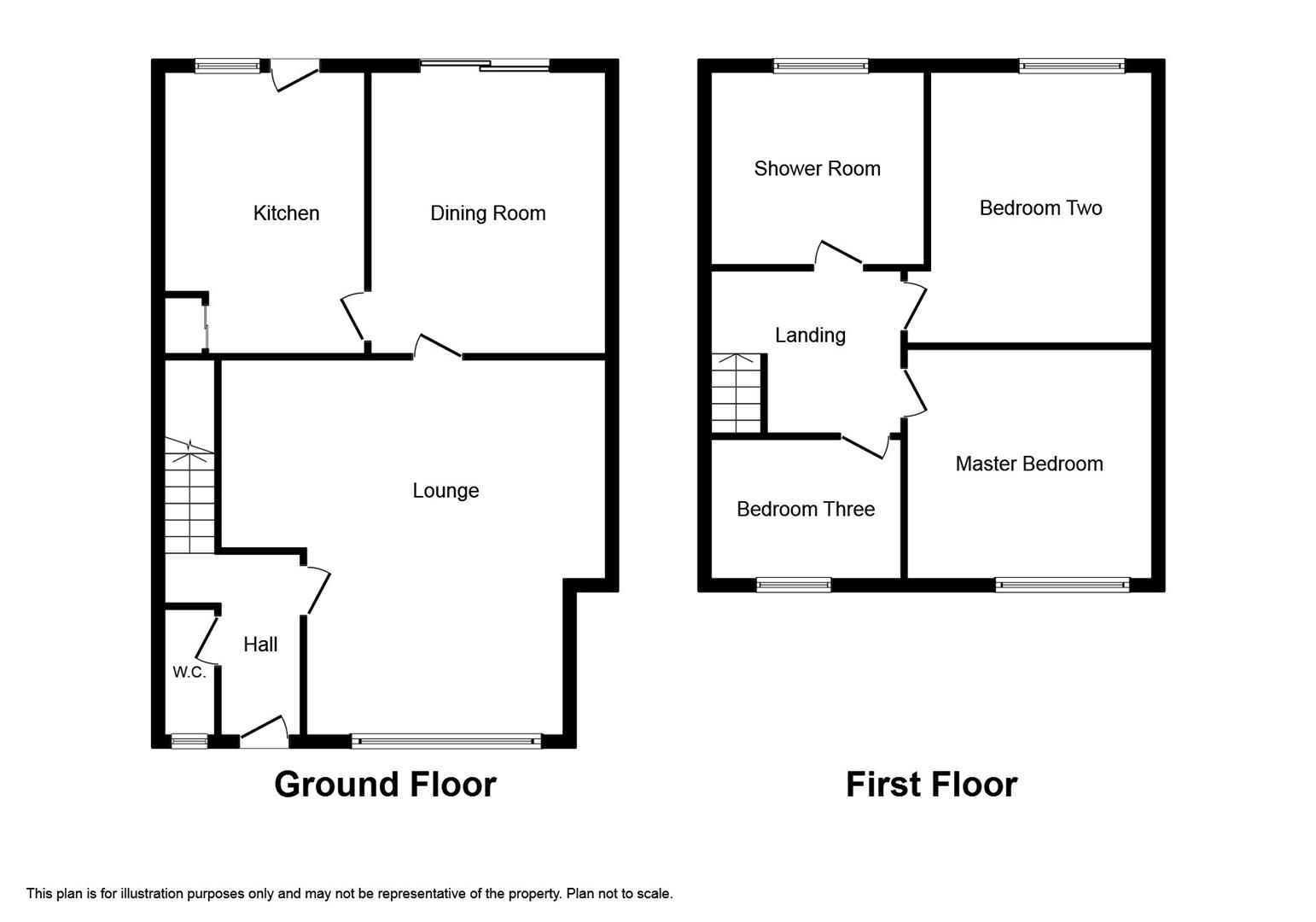Semi-detached house for sale in Driffield YO25, 3 Bedroom
Quick Summary
- Property Type:
- Semi-detached house
- Status:
- For sale
- Price
- £ 140,000
- Beds:
- 3
- Baths:
- 1
- Recepts:
- 2
- County
- East Riding of Yorkshire
- Town
- Driffield
- Outcode
- YO25
- Location
- Watersedge, Driffield YO25
- Marketed By:
- Woolley & Parks
- Posted
- 2024-04-04
- YO25 Rating:
- More Info?
- Please contact Woolley & Parks on 01377 810972 or Request Details
Property Description
*** stunning family home. Not to be missed ***
Such a wonderful family home truly deserves an internal inspection to appreciate the size and standard of accommodation on offer. You will be disappointed if you miss out on this beautiful home which has been lovingly updated and developed to create the stunning family home you see today. An extended lounge is the heart of the home and leads to a separate dining room and modern fitted the first floor there are three well proportioned bedrooms, two of which are doubles with fitted wardrobes and a modern family bathroom. Gardens to both the front and rear continue to the same standard and give you a space you can enjoy year round. Parking is available on street in addition to a single garage. One of only two semi detached houses on the development these are rarely available, and with such a vast range of amenities on the doorstep this would suite a wide range of buyers.
Entrance Hall
A double glazed entrance door leads into the property, stairs lead to the first floor, central heating radiator and carpeted flooring. Access to the W/C and Lounge.
W/C
With a double glazed window to the front, white wall mounted hand basin and W/C.
Lounge (4.37m x 4.95m into bay (14'04 x 16'03 into bay))
This room has a lovey light and airy feel and having been extended to the front there is ample space for the growing family. Double glazed bay window to the front, two television points, phone point, central heating radiator and carpeted flooring. Door to the Dining Room.
Dining Room (3.48m x 2.74m (11'05 x 9'00))
With ample space for a dining table and chairs, double glazed sliding doors leading out to the rear garden, central heating radiator and laminate flooring.
Kitchen (3.63m x 2.41m (11'11 x 7'11))
Fitted with a range of white high gloss base and wall units with complimenting black work surfaces, drainer sink with mixer taps and black tiled splash backs. Integrated electric hob and oven, space for a washing machine and fridge freezer. Feature under counter lighting, under stairs storage cupboard, television point and linoleum flooring. Boiler house to cupboard. Double glazed window and door to the rear.
Landing
Storage cupboard housing hot water tanked, shelved for additional storage.
Bedroom One (3.38m x 3.35m (11'01 x 11'00))
With a double glazed window to the front and fitted wardrobes to one side and over the bed. Television point, central heating radiator and carpeted flooring.
Bedroom Two (3.51m x 2.74m (11'06 x 9'00))
A further double room with a double glazed window to the rear and fitted wardrobes to one side and over the bed. Television point, central heating radiator and carpeted flooring. Access to the loft.
Bedroom Three (2.49m x 1.80m (8'02 x 5'11))
A generous single room with a double glazed window to the front, television point and carpeted flooring.
Bathroom (2.39m x 1.45m (7'10 x 4'09))
Lovely modern fitted suite comprising of a pedestal hand basin, W/C and double shower cubicle with a glass surround and thermostatic mixer shower over. Double glazed window to the rear, heated towel rail and linoleum flooring.
External
The front of the property is larger than average and is mainly laid to lawn with a hedged and fenced surround and mature planted and gravelled borders. A side gate leads into the rear garden which has been lovingly landscaped to create multiple paved patio seating areas to the front and rear of the garden, gravelled and planted borders. Wooden storage shed and a fenced surround.
Agents Note
To date these details have not been approved by the vendor and should not be relied upon. Please confirm before viewing.
Disclaimer
These particulars are produced in good faith, are set out as a general guide only and do not constitute, nor constitute any part of an offer or a contract. None of the statements contained in these particulars as to this property are to be relied on as statements or representations of fact. Any intending purchaser should satisfy him/herself by inspection of the property or otherwise as to the correctness of each of the statements prior to making an offer. No person in the employment of Woolley & Parks Ltd has any authority to make or give any representation or warranty whatsoever in relation to this property.
Laser Tape Clause
Laser Tape Clause
All measurements have been taken using a laser tape measure and
therefore, may be subject to a small margin of error.
Property Location
Marketed by Woolley & Parks
Disclaimer Property descriptions and related information displayed on this page are marketing materials provided by Woolley & Parks. estateagents365.uk does not warrant or accept any responsibility for the accuracy or completeness of the property descriptions or related information provided here and they do not constitute property particulars. Please contact Woolley & Parks for full details and further information.


