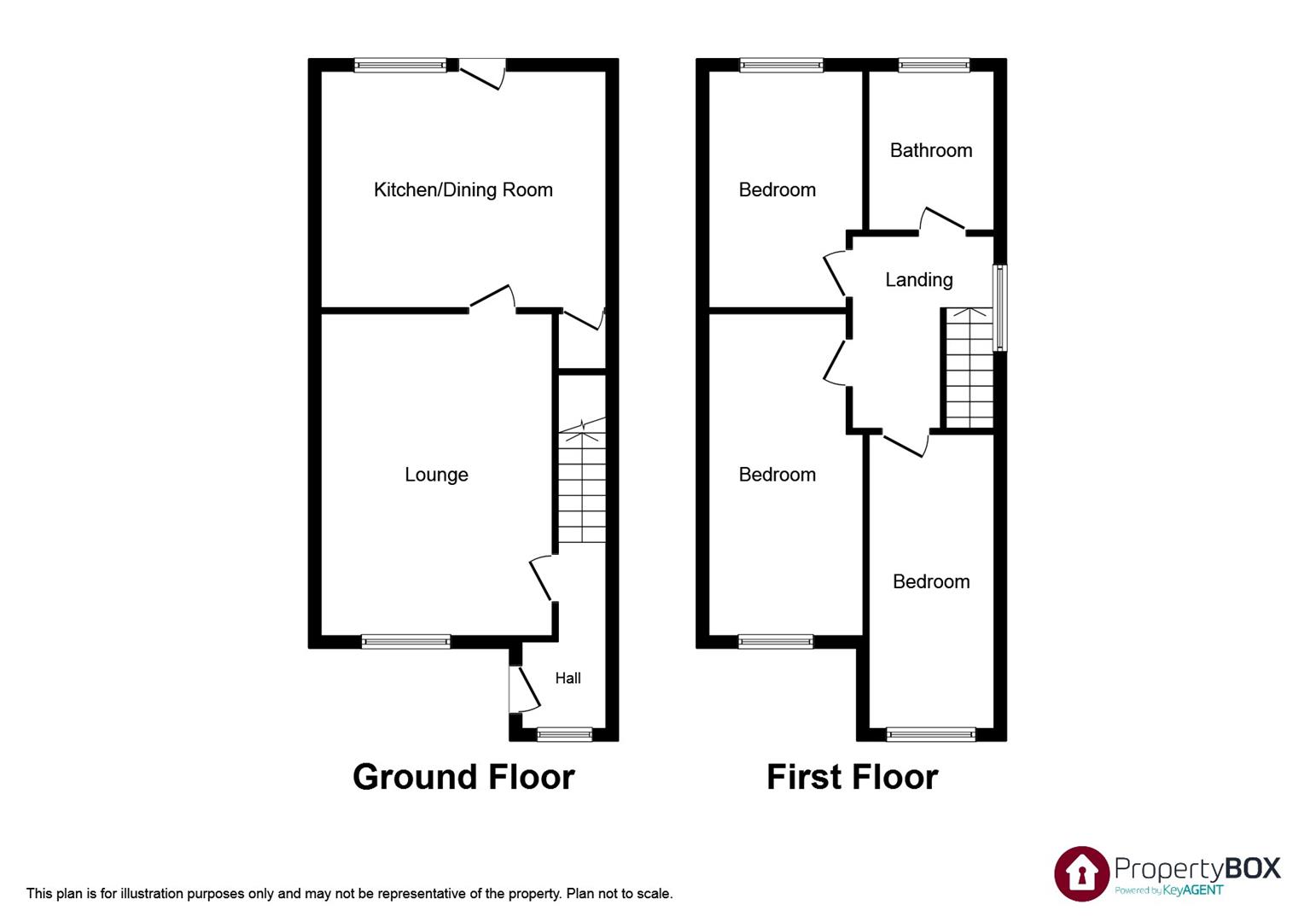Semi-detached house for sale in Driffield YO25, 3 Bedroom
Quick Summary
- Property Type:
- Semi-detached house
- Status:
- For sale
- Price
- £ 125,000
- Beds:
- 3
- Baths:
- 1
- Recepts:
- 1
- County
- East Riding of Yorkshire
- Town
- Driffield
- Outcode
- YO25
- Location
- Welburn Court, Beeford, Driffield YO25
- Marketed By:
- Woolley & Parks
- Posted
- 2024-04-27
- YO25 Rating:
- More Info?
- Please contact Woolley & Parks on 01377 810972 or Request Details
Property Description
Viewing advised on this well proportioned three bedroom semi detached home in the heart of Beeford. Beeford is a lovely village nestled between Beverley and Bridington, enjoying views over farm land, highly regarded schools within the village and local amenities on the properties doorstep. This home has a generous hall which leads to the lounge and modern kitchen diner. There are thee bedrooms to the first floor two of which are well proportioned doubles as well as a modern fitted family bathroom. Off street parking is available to the low maintenance sunny aspect garden to the rear. Ideal for any first time buyer, investor or couple alike, ready to move into with no chain involved.
Entrance Hall
A double glazed entrance door leads into the property and a generous entrance hall. Stairs lead to the first floor. Double glazed window to the front elevation. Central heating radiator and laminate flooring.
Lounge (4.65m x 3.48m (15'03 x 11'05))
A well proportioned room with a double glazed window to the front elevation. Central heating radiator, telephone and TV point. Carpeted throughout.
Kitchen Diner (2.34m x 4.47m (7'08 x 14'08))
This light and airy room is fitted with a range of white base and wall units with complimenting modern black work surfaces and stainless steel sink and drainer with mixer taps. Space for a freestanding oven, washing machine, under counter fridge and freezer. Boiler housed to corner. Under stairs storage cupboard. Two double glazed windows to the rear and double glazed door leading to the rear garden. Tiled floor and central heating radiator. Space for a breakfast table and chairs.
First Floor Landing
Double glazed window to the side elevation. Airing cupboard with shelved storage. Central heating radiator and carpeted flooring.
Bedroom One (2.59m x 3.84m (8'06 x 12'07))
A double froom with views to the front via a double glazed window. Carpeted flooring, TV point and central heating radiator. Access to the loft.
Bedroom Two (2.31m x 3.12m (7'07 x 10'03))
A further double room with a double glazed window to the rear elevation. TV point, carpeted flooring and central heating radiator.
Bedroom Three (3.07m x 1.75m (10'01 x 5'09))
A good sized single room with a double glazed window to the front. Carpeted flooring and central heating radiator.
Bathroom (1.68m x 2.16m (5'06 x 7'01))
Fitted with a white modern suite comprising of pedestal hand basin, W/C and bath with electric shower over. Tiled walls and bath surround, central heating radiator. Double glazed window to the rear.
External
The front of the property has a lawned garden which has a hedged and fenced surround with a gated entrance and pathway leading to the property. The rear garden enjoys a lovely sunny position and is of low maintenance being mainly paved with a fenced surround. Double wooden gated to the rear lead to a hard standing area providing off street parking for one vehicle. Wooden storage shed and side access to the front garden also incorporating a bin storage space.
Agents Note
To date these details have not been approved by the vendor and should not be relied upon. Please confirm before viewing.
Disclaimer
These particulars are produced in good faith, are set out as a general guide only and do not constitute, nor constitute any part of an offer or a contract. None of the statements contained in these particulars as to this property are to be relied on as statements or representations of fact. Any intending purchaser should satisfy him/herself by inspection of the property or otherwise as to the correctness of each of the statements prior to making an offer. No person in the employment of Woolley & Parks Ltd has any authority to make or give any representation or warranty whatsoever in relation to this property.
Laser Tape Clause
Laser Tape Clause
All measurements have been taken using a laser tape measure and
therefore, may be subject to a small margin of error.
Property Location
Marketed by Woolley & Parks
Disclaimer Property descriptions and related information displayed on this page are marketing materials provided by Woolley & Parks. estateagents365.uk does not warrant or accept any responsibility for the accuracy or completeness of the property descriptions or related information provided here and they do not constitute property particulars. Please contact Woolley & Parks for full details and further information.


