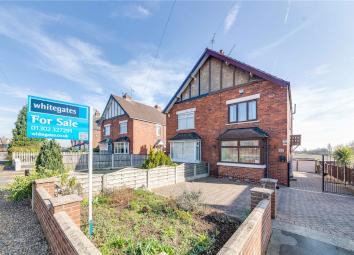Semi-detached house for sale in Doncaster DN7, 3 Bedroom
Quick Summary
- Property Type:
- Semi-detached house
- Status:
- For sale
- Price
- £ 160,000
- Beds:
- 3
- Baths:
- 1
- Recepts:
- 1
- County
- South Yorkshire
- Town
- Doncaster
- Outcode
- DN7
- Location
- High Street, Dunsville, Doncaster DN7
- Marketed By:
- Whitegates - Doncaster
- Posted
- 2024-05-11
- DN7 Rating:
- More Info?
- Please contact Whitegates - Doncaster on 01302 977889 or Request Details
Property Description
Dont miss this three bedroom traditional bay fronted semi - detached property, benefitting from breath taking views to the rear and extensive off road parking and double garage. Call whitegates today on .
Brief Description
Whitegates are pleased to offer to the open market this traditional three bedroom semi - detached property, situated in this ever popular residential area of Dunsville. Offering good sized accommodation and having added benefit of rear conservatory to take in the views over the garden. Would make ideal accommodation for a growing family. Call today to book an early inspection on .
Entrance Porch
Having a UPVC door to the side elevation, further door leads into hallway.
Entrance Hall
Staircase leading to the first floor landing and one central heating radiator.
Lounge
Front facing room with one UPVC double glazed bay window two central heating radiators with feature electric fore and surround.
Kitchen / Diner
Having a fully fitted kitchen with a range of wall and base units, stainless steel sink unit, built in gas hob, electric oven and cooker hood. Integrated fridge and freezer, plumbing for automatic washing machine and laminate flooring. Side facing room with one UPVC double glazed window and one central heating radiator. This is a good sized family room with bags of light and space. Door leads into rear conservator.
Conservatory
Rear facing conservatory with windows and doors onto the rear garden with fantastic views.
First Floor Landing
Having two storage cupboards and access to the loft area.
Loft Area
Having pull down ladder the loft is fully bordered and is used as storage with power and light.
Master Bedroom
Front facing double bedroom with one UPVC double glazed window and one central heating radiator fully fitted wardrobes.
Bedroom Two
Rear facing room with one UPVC double glazed window one central heating radiator and fitted book shelf.
Bedroom Three
Side facing single bedroom with one UPVC double glazed window and one central heating radiator.
Bathroom
Having a fully fitted bathroom comprising corner bath W.C handwash basin and bidet. One UPVC double glazed window and one central heating radiator.
Front Elevation
Having an extensive block driveway to the front side and rear of the property.
Rear Elevation
The block paved driveway continues to the rear leading to the double detached garage and extensive rear garden area. With excellent views over the fields.
Property Location
Marketed by Whitegates - Doncaster
Disclaimer Property descriptions and related information displayed on this page are marketing materials provided by Whitegates - Doncaster. estateagents365.uk does not warrant or accept any responsibility for the accuracy or completeness of the property descriptions or related information provided here and they do not constitute property particulars. Please contact Whitegates - Doncaster for full details and further information.


