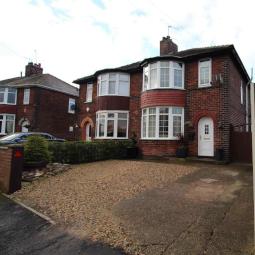Semi-detached house for sale in Doncaster DN6, 3 Bedroom
Quick Summary
- Property Type:
- Semi-detached house
- Status:
- For sale
- Price
- £ 140,000
- Beds:
- 3
- Baths:
- 1
- Recepts:
- 2
- County
- South Yorkshire
- Town
- Doncaster
- Outcode
- DN6
- Location
- Ryecroft Avenue, Norton, Doncaster DN6
- Marketed By:
- EweMove Sales & Lettings - Doncaster North
- Posted
- 2019-01-27
- DN6 Rating:
- More Info?
- Please contact EweMove Sales & Lettings - Doncaster North on 01302 977854 or Request Details
Property Description
Located in a quiet Cul-de-Sac in the highly regarded village of Norton. Briefly comprising of a good sized lounge with an electric stove fire and wood effect flooring. Double doors open into a spacious dining room and access into the galley kitchen. On the first floor are two double bedrooms with built in wardrobes, a single bedroom and family bathroom.
Outside the front garden has been given a makeover and provides off street parking for two cars. To the side to the house there is a driveway leading to a single garage. To the rear of the property there is an enclosed family garden with a patio and lawned area.
This home includes:
- Lounge
5.3m x 4.4m (23.3 sqm) - 17' 4" x 14' 5" (251 sqft)
An attractive living room with a large bay window, wood effect flooring and electric stove effect fire. Double doors open into the dining room. - Dining Room
3.6m x 3.2m (11.5 sqm) - 11' 9" x 10' 5" (123 sqft)
With wood effect laminate flooring and double French doors opening into the enclosed family garden. - Kitchen
5.5m x 1.7m (9.3 sqm) - 18' x 5' 6" (100 sqft)
Galley kitchen with a range of cream units and wood effect worktops. There is a very useful storage cupboard with - Bedroom
4.4m x 3m (13.2 sqm) - 14' 5" x 9' 10" (142 sqft)
Master bedroom with a large bay window and a range of fitted furniture. - Bedroom
3.2m x 3m (9.6 sqm) - 10' 5" x 9' 10" (103 sqft)
A second double bedroom with a range of fitted wardrobes - Bedroom
2.29m x 1.8m (4.1 sqm) - 7' 6" x 5' 10" (44 sqft)
A single bedroom - Bathroom
2.2m x 1.7m (3.7 sqm) - 7' 2" x 5' 6" (40 sqft)
With a three piece white bathroom suite with and over the bath shower.
Please note, all dimensions are approximate / maximums and should not be relied upon for the purposes of floor coverings.
Marketed by EweMove Sales & Lettings (Doncaster) - Property Reference 21875
Property Location
Marketed by EweMove Sales & Lettings - Doncaster North
Disclaimer Property descriptions and related information displayed on this page are marketing materials provided by EweMove Sales & Lettings - Doncaster North. estateagents365.uk does not warrant or accept any responsibility for the accuracy or completeness of the property descriptions or related information provided here and they do not constitute property particulars. Please contact EweMove Sales & Lettings - Doncaster North for full details and further information.


