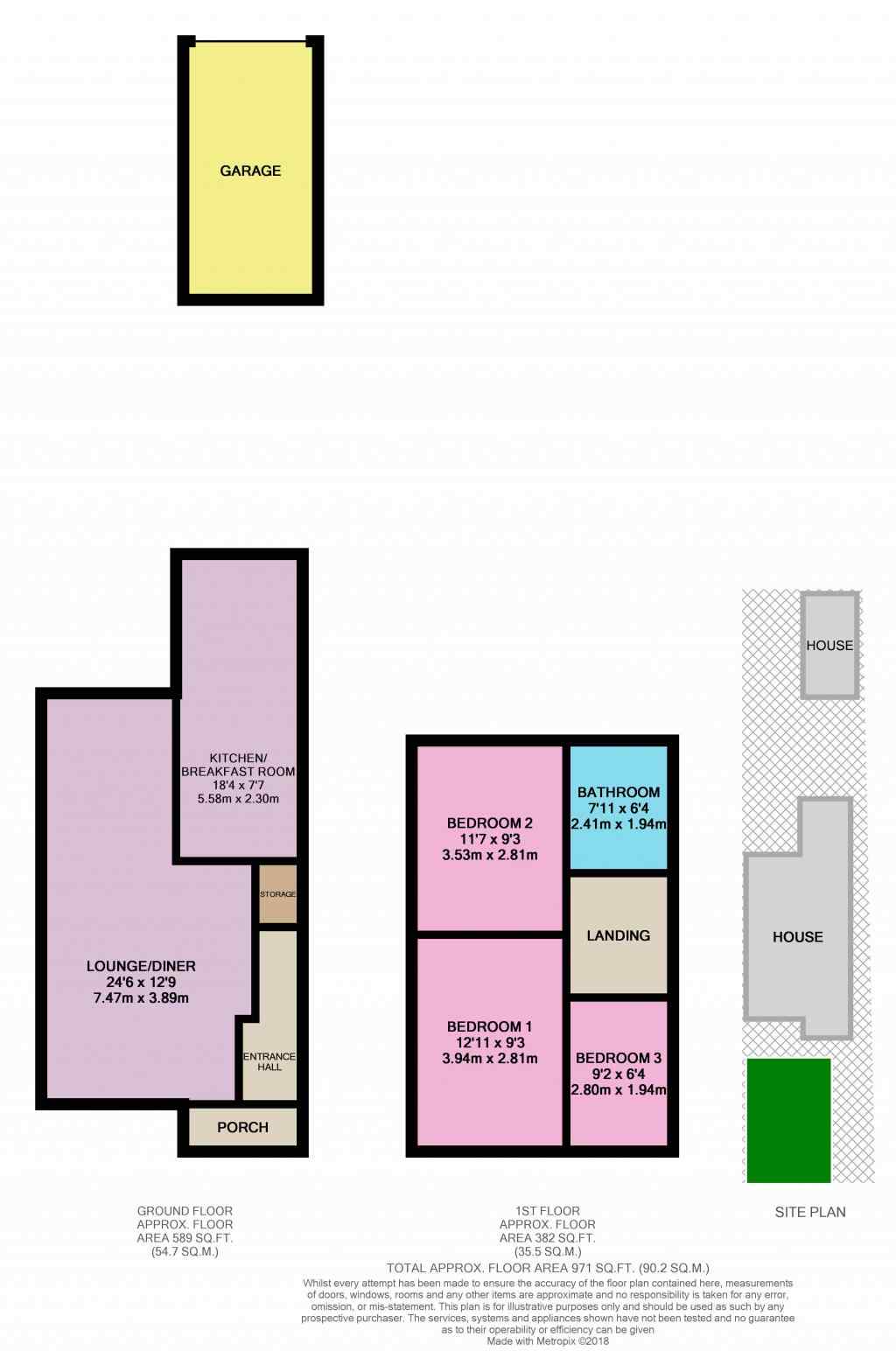Semi-detached house for sale in Doncaster DN6, 3 Bedroom
Quick Summary
- Property Type:
- Semi-detached house
- Status:
- For sale
- Price
- £ 110,000
- Beds:
- 3
- Baths:
- 1
- Recepts:
- 1
- County
- South Yorkshire
- Town
- Doncaster
- Outcode
- DN6
- Location
- Skellow Road, Carcroft, Doncaster DN6
- Marketed By:
- EweMove Sales & Lettings - Doncaster North
- Posted
- 2024-05-10
- DN6 Rating:
- More Info?
- Please contact EweMove Sales & Lettings - Doncaster North on 01302 977854 or Request Details
Property Description
The living areas are well defined, deceptively spacious and offer a degree of flexibility. Located on the ground floor there is a breakfast kitchen with a range of wall and base units. The generous lounge diner has plenty of space for a dining table. Bedroom 1 is a good-sized double room, with a range of fitted furniture. Bedroom is also a double bedroom with fitted wardrobes. Bedroom 3 is a single room with a large storage cupboard. There is a bathroom with a three-piece white suite and an over bath shower. Outside there are generous gardens to the front and rear of the property. There is a single detached garage and off street parking for 1 car.
This home includes:
- Lounge Diner
7.47m x 3.89m (29 sqm) - 24' 6" x 12' 9" (312 sqft)
The lounge diner is light and spacious with plenty of room for a dining table. There is a large under stair storage cupboard and a feature fireplace. - Breakfast Kitchen
5.58m x 2.29m (12.8 sqm) - 18' 3" x 7' 6" (138 sqft)
The breakfast kitchen has a range of wall and base units and a large breakfast bar. There is an integrated oven hob and extractor and plumbing for a washing machine. - Bedroom 1
3.94m x 2.81m (11 sqm) - 12' 11" x 9' 2" (119 sqft)
A double bedroom with a range of fitted bedroom furniture - Bedroom 2
3.53m x 2.81m (9.9 sqm) - 11' 6" x 9' 2" (106 sqft)
A double bedroom with a range of fitted bedroom furniture - Bedroom 3
2.8m x 1.94m (5.4 sqm) - 9' 2" x 6' 4" (58 sqft)
A single bedroom with a large storage cupboard - Bathroom
2.41m x 1.94m (4.6 sqm) - 7' 10" x 6' 4" (50 sqft)
With a three-piece white bath room suite and over bath electric shower.
Please note, all dimensions are approximate / maximums and should not be relied upon for the purposes of floor coverings.
Marketed by EweMove Sales & Lettings (Doncaster) - Property Reference 20818
Property Location
Marketed by EweMove Sales & Lettings - Doncaster North
Disclaimer Property descriptions and related information displayed on this page are marketing materials provided by EweMove Sales & Lettings - Doncaster North. estateagents365.uk does not warrant or accept any responsibility for the accuracy or completeness of the property descriptions or related information provided here and they do not constitute property particulars. Please contact EweMove Sales & Lettings - Doncaster North for full details and further information.


