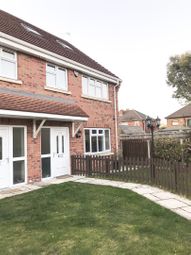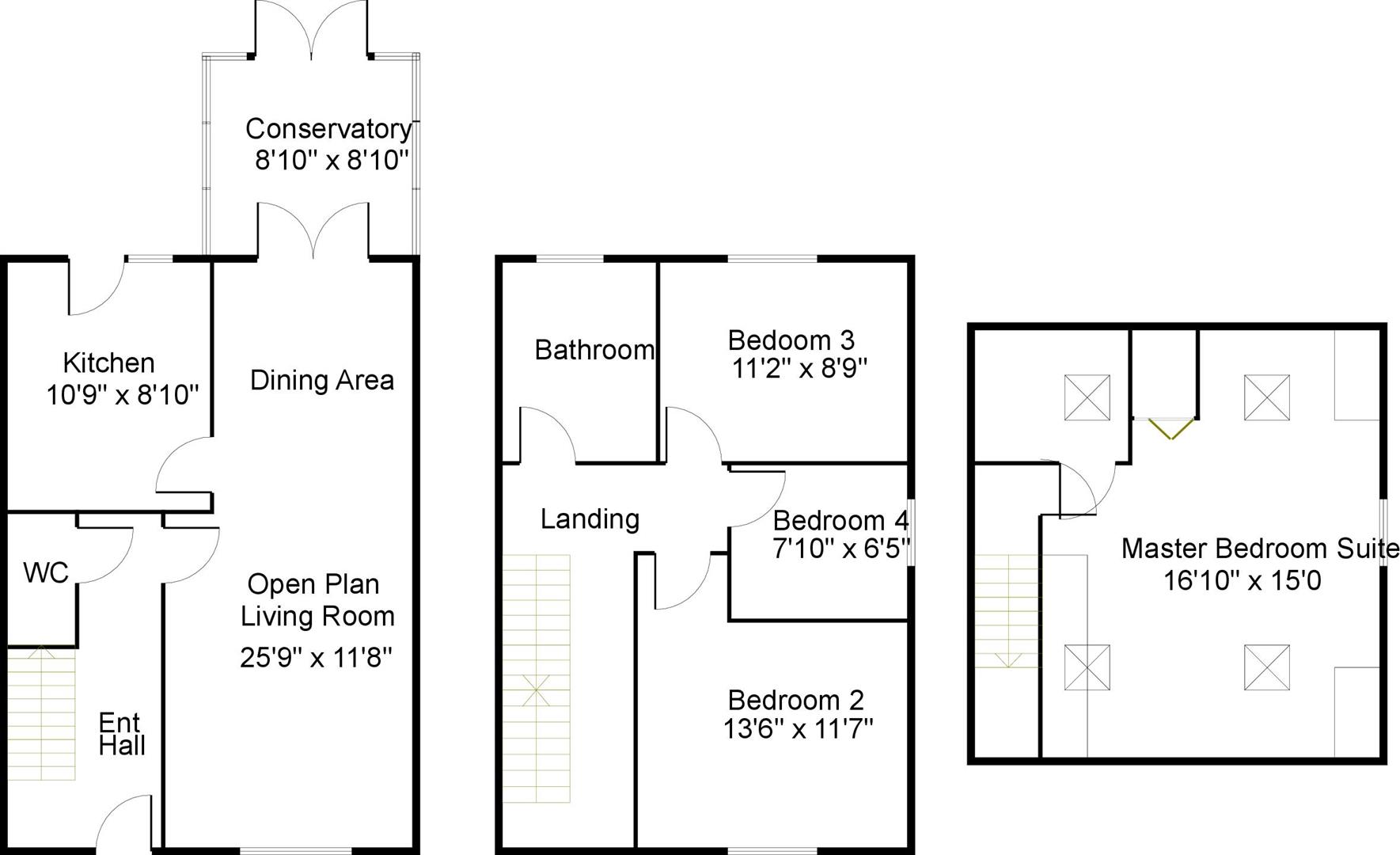Semi-detached house for sale in Doncaster DN5, 4 Bedroom
Quick Summary
- Property Type:
- Semi-detached house
- Status:
- For sale
- Price
- £ 239,950
- Beds:
- 4
- Baths:
- 2
- Recepts:
- 1
- County
- South Yorkshire
- Town
- Doncaster
- Outcode
- DN5
- Location
- Sprotbrough Road, Sprotbrough, Doncaster DN5
- Marketed By:
- Horton Knights Estate Agent
- Posted
- 2024-04-06
- DN5 Rating:
- More Info?
- Please contact Horton Knights Estate Agent on 01302 977850 or Request Details
Property Description
Viewing essential .....A beautifully presented, contemporary styled 4 bedroom semi-detached home with a brick garage located in this much sought after area of Sprotbrough.
Laid out over 3 floors this modern 4 bedroom semi detached house creates a fashionable, more open plan living space perfect for a growing family, looking to live in a desirable area. It’s set back off Sprotbrough Road and has parking, attractive gardens and a brick garage. Internally it benefits from a modern gas central heating system, Pvc double glazing and briefly comprises; entrance hall, wc, open plan living room, Pvc conservatory, modern fitted kitchen, landing, 3 bedrooms and a bathroom, top floor master bedroom suite including an en-suite bathroom. Well placed with access to good local schools, several shops including a small supermarket plus access to the town and Motorway connections via the A1/M18.
Accommodation
Open Plan Living Room (7.85 x 3.58 (25'9" x 11'8"))
Pvc Conservatory (2.7m x 2.7m (8'10" x 8'10"))
Fitted Kitchen (3.3m x 2.7m (10'9" x 8'10"))
Ground Floor Wc
First Floor Landing
Bedroom 2 (4.14m x 3.53 (13'6" x 11'6"))
Bedroom 3 (3.42 x 2.68 (11'2" x 8'9"))
Bedroom 4 (2.4m x 2m (7'10" x 6'6"))
Bathroom
Second Floor Landing
Master Bedroom Suite (5.15m x 4.6m (16'10" x 15'1"))
En Suite Bathroom
Outside
Brick Garage
Rear Garden
Agents Notes:
Tenure - freehold. The owner has informed us the property is Freehold.
Double glazing - The property is fitted with PVC double glazing, where stated.
Heating - The property has a gas radiator central heating system fitted.
Viewing - By prior telephone appointment with horton knights estate agents.
Measurements - Please note all measurements are approximate and for guidance purposes only, with a six inch tolerance. Therefore please do not rely upon them for carpet measurements, furniture and the like. Similarly, the floor plan is designed as a visual reference and is not a scale drawing.
Property particulars - We endeavour to make our property particulars accurate and reliable, however if there is a point that is especially important to you, please contact ourselves prior to exchange of contracts, so that we may further clarify that point. We do not give any warranty to the suitability of any part, including fixtures and fittings of this property, prospective buyers are kindly asked to take specific advice from their professional advisors.
Opening hours - Monday - Friday 9:00 - 5:30 Saturday 9:00 - 3:00 Sunday
The entrance hall has a staircase leading to the first floor, a door to the left gives access to the modern fitted ground floor wc. To the right you walk into the large open plan living room, full size pvc windows allow plenty of natural light and gives a bright airy feel, a floor to ceiling stone tv surround gives a focal point and adds a modern feel to the room. A good size dining room leads out to a white pvc conservatory which overlooks the property’s rear garden. The kitchen has a contemporary feel and features acrylic effect cabinets and base units topped with a granite work surface. Built in appliances including a stainless steel electric oven, gas hob and a matching extractor compliment the splash back. To the first floor there is a long landing and doors leading off to 3 bedrooms, 2 good double bedrooms and a single bedroom (which is currently being used as an office however would be perfect for a single bed) plus a contemporary bathroom, which includes a contemporary suite in white ias well as a corner shower. From the landing stairs continue an impressive spacious and stylish master bedroom suite, featuring fitted wardrobes either side of a central bed, large skylights flood the room with natural light. The en-suite also boasts a contemporary three piece suite which includes a designer bath tub. To the front of the property is a small well maintained lawn with a stone path leading to a single garage. There is side access to the rear of the property where you will find a good sized lawn and two patio areas, perfect for a BBQ and entertaining. For the children there is a soft play area perfect for a young family.
Property Location
Marketed by Horton Knights Estate Agent
Disclaimer Property descriptions and related information displayed on this page are marketing materials provided by Horton Knights Estate Agent. estateagents365.uk does not warrant or accept any responsibility for the accuracy or completeness of the property descriptions or related information provided here and they do not constitute property particulars. Please contact Horton Knights Estate Agent for full details and further information.


