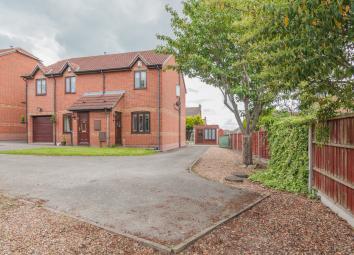Semi-detached house for sale in Doncaster DN5, 2 Bedroom
Quick Summary
- Property Type:
- Semi-detached house
- Status:
- For sale
- Price
- £ 115,000
- Beds:
- 2
- Baths:
- 1
- Recepts:
- 1
- County
- South Yorkshire
- Town
- Doncaster
- Outcode
- DN5
- Location
- North End Drive, Harlington, Doncaster DN5
- Marketed By:
- Galley Properties
- Posted
- 2024-02-29
- DN5 Rating:
- More Info?
- Please contact Galley Properties on 01302 457673 or Request Details
Property Description
Main description Tucked away in a quiet corner of the lovely village of Harlington, at the top of a cul-de-sac this two bedroom, semi detached property benefits from lots of parking space and has the potential to extend, (stp) making it a perfect fit for first time buyers and investors alike. Near the historic village of Hooton Pagnell and surrounded by open fields and farmland, it's a lovely spot. Barnburgh Primary school is just a few minutes walk away, and there's a village pub and store, and allotments too.
Harlington has the best of both worlds, with its lovely rural location and yet still only being a ten minute drive to the A1(M) and wider motorway network, making it so convenient for commuting to Doncaster, Rotherham and Sheffield.
Lounge 15' 5" x 11' 9" (4.7m x 3.6m) Reached through a useful storm porch, the living room is a light, airy, welcoming space. Decorated in clean white, it's a blank slate for the new owners to step right in to. Hard wearing, wood effect laminate flooring extends throughout the living area, and the stairs which go up to the right are carpeted in neutral silver grey. Twin ceiling lights provide ample illumination, and there are power points, a tv aerial and radiator too. A cosy nook under the stairs has room for a favourite armchair, desk or dog basket. Front facing window enjoys an open view.
Kitchen 11' 9" x 7' 2" (3.6m x 2.2m) Continuing the fresh white decor, the kitchen has touches of cool grey with tiled splash backs and counter tops to compliment the grey tiled floor. There's plumbing for a washing machine and slimline dishwasher and space for a fridge-freezer. White fronted wall, base and drawer units provide lots of useful storage. A stainless steel sink and mixer tap sit under the kitchen window, overlooking the back garden, and there's a white induction hob and oven too. A partially glazed door leads onto the back garden.
Bedroom one 9' 6" x 8' 2" (2.9m x 2.5m) The front bedroom is a lovely restful space, decorated in cream and purple with a stylish feature wallpaper. With wood-effect laminate floor, wooden window frames and built-in pine fronted wardrobes, this bedroom is beautifully co-ordinated. There's also a full height, walk-in closet too, giving even more valuable storage space. A radiator, central ceiling light and power points complete the room.
Bedroom two 11' 9" x 7' 2" (3.6m x 2.2m) Decorated in fresh white with a lovely, pine-effect laminate floor, the back bedroom benefits from a wide window, letting in lots of light and view of greenspace to the side of the property. There's a radiator and central ceiling light, plus power points, and there's room for a double bed plus furniture. It would make a super home office for the young professional if not needed as an additional bedroom. A sliding door cleverly maximises the available floor space.
Bathroom 7' 2" x 5' 6" (2.2m x 1.7m) Tiled to full ceiling height in clean, white tiles, the lovely bathroom has everything a family needs. Featuring a white suite that includes a full size bath with electric shower above and a glass shower screen, a white low-level WC and a white vanity unit with inset wash basin provides useful storage. Rear facing window with opaque glazing
exterior space Being the last property at the end of a cul-de-sac means this great little house has a lots of outside space and the potential for a growing family to extend, (stp). There's plenty of parking outside under the mature cherry tree, and space at the side of the house for numerous cars on the drive, plus caravan or trailer storage on the gravelled area. Behind the house is a lawned area, with a raised paved patio, ideal for summer barbecues and relaxing in the sun. The detached garage has had its original door replaced with wooden opaque windows and a regular door, making it into a music room and office but it could even be a Wendy house, workshop and be reinstated as a garage! It adds loads of storage space to the property. The back garden has a lovely open feel to it.
Property Location
Marketed by Galley Properties
Disclaimer Property descriptions and related information displayed on this page are marketing materials provided by Galley Properties. estateagents365.uk does not warrant or accept any responsibility for the accuracy or completeness of the property descriptions or related information provided here and they do not constitute property particulars. Please contact Galley Properties for full details and further information.


