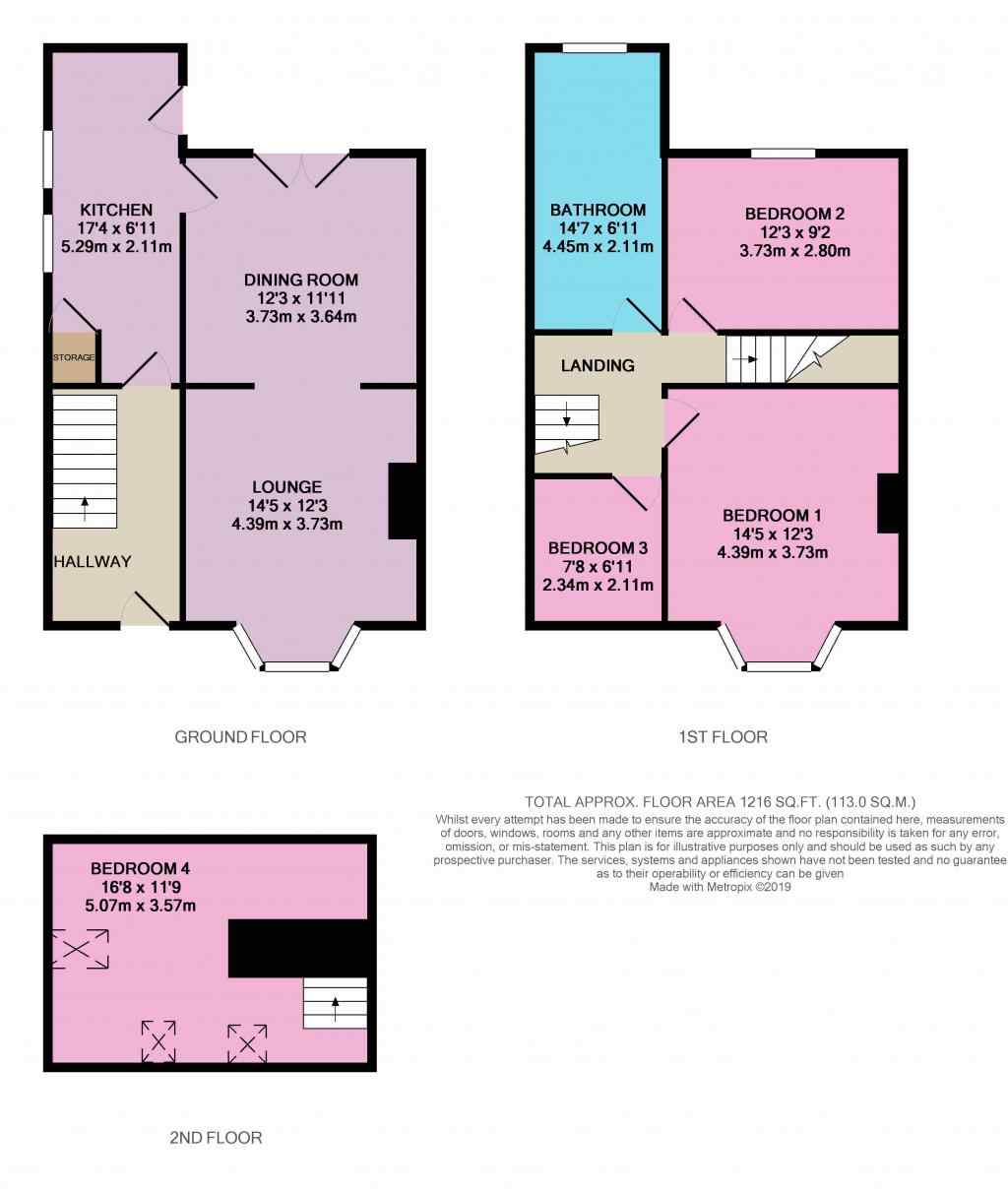Semi-detached house for sale in Doncaster DN4, 4 Bedroom
Quick Summary
- Property Type:
- Semi-detached house
- Status:
- For sale
- Price
- £ 140,000
- Beds:
- 4
- Baths:
- 1
- Recepts:
- 2
- County
- South Yorkshire
- Town
- Doncaster
- Outcode
- DN4
- Location
- Old Hexthorpe, Balby, Doncaster DN4
- Marketed By:
- EweMove Sales & Lettings - Doncaster North
- Posted
- 2024-05-11
- DN4 Rating:
- More Info?
- Please contact EweMove Sales & Lettings - Doncaster North on 01302 977854 or Request Details
Property Description
This home briefly comprises of an entrance hall, attractive newly fitted kitchen and a through lounge and dining room on the ground floor. The master bedroom, a second double bedroom, a single bedroom and an extended four-piece bathroom which includes a separate shower enclosure are located on the first floor and the attic bedroom is located on the second floor.
Outside the house benefits from a corner garden, secure gated off-road parking and to the rear of the property, there is a large patio area which is great for bbq's.
To fully appreciate this property, please arrange a viewing appointment
This home includes:
- Entrance Hall
A wide hallway with a feature arched window, staircase leading to the first-floor with spindled banister rail. - Lounge
3.95m x 3.73m (14.7 sqm) - 12' 11" x 12' 2" (158 sqft)
An attractive lounge with a deep bay window, feature fireplace, marble hearth with living flame gas fire, wood effect laminate flooring. An archway opens into the dining room - Dining Room
3.64m x 3.73m (13.5 sqm) - 11' 11" x 12' 2" (146 sqft)
This is an attractive light and bright dining room with wood effect laminate flooring and patio doors opening onto the rear garden. Through lounge diner offering spacious living. - Kitchen
2.1m x 5.3m (11.1 sqm) - 6' 10" x 17' 4" (119 sqft)
An attractive newly fitted kitchen with a range of modern white wall and base units complimented with butchers block worktops. There is an integrated fridge and freezer and plumbing for a washing machine.
Pantry with storage also contains combi boiler. - Landing
An attractive landing with a large feature Georgian style arch window and doors to the bedrooms and bathroom. - Bedroom 1
3.95m x 3.73m (14.7 sqm) - 12' 11" x 12' 2" (158 sqft)
An attractive master bedroom with a large bay window to the front. Light oak large fitted wardrobes with mirror panels included. - Bedroom 2
3.73m x 3.5m (13 sqm) - 12' 2" x 11' 5" (140 sqft)
A second good size double bedroom with an outlook to the rear, and a storage cupboard under the stairs. - Bedroom 3
2.34m x 2.1m (4.9 sqm) - 7' 8" x 6' 10" (52 sqft)
A single size bedroom with a window to the front. - Bedroom 4
5.07m x 3.57m (18 sqm) - 16' 7" x 11' 8" (194 sqft)
An attic bedroom with plenty of space for a double bed. Velux style windows allow plenty of natural light. Solid medium oak floor and storage space behind sliding doors in eaves.
Please note, all dimensions are approximate / maximums and should not be relied upon for the purposes of floor coverings.
Marketed by EweMove Sales & Lettings (Doncaster) - Property Reference 21960
Property Location
Marketed by EweMove Sales & Lettings - Doncaster North
Disclaimer Property descriptions and related information displayed on this page are marketing materials provided by EweMove Sales & Lettings - Doncaster North. estateagents365.uk does not warrant or accept any responsibility for the accuracy or completeness of the property descriptions or related information provided here and they do not constitute property particulars. Please contact EweMove Sales & Lettings - Doncaster North for full details and further information.


