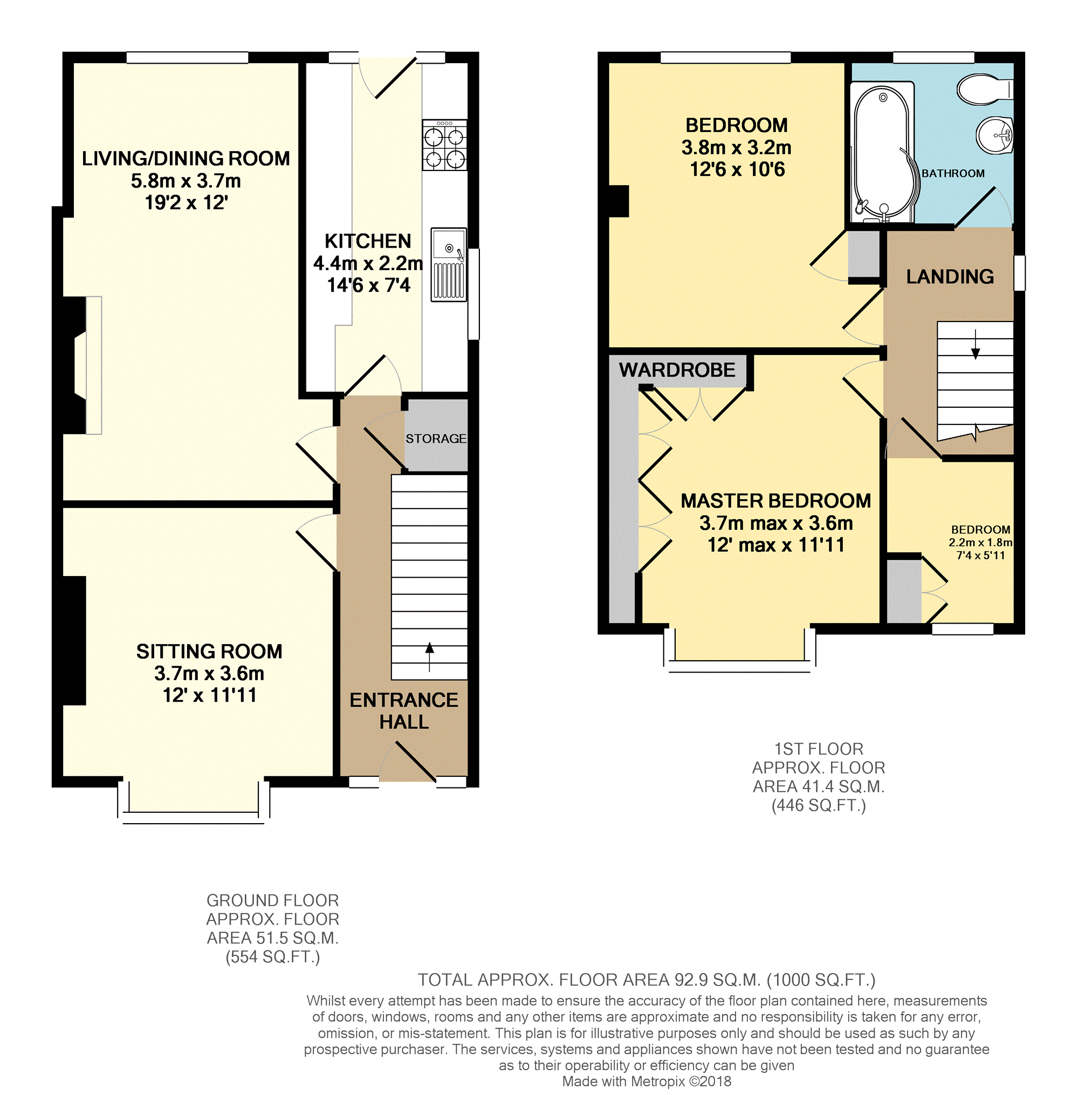Semi-detached house for sale in Doncaster DN4, 3 Bedroom
Quick Summary
- Property Type:
- Semi-detached house
- Status:
- For sale
- Price
- £ 160,000
- Beds:
- 3
- Baths:
- 1
- Recepts:
- 2
- County
- South Yorkshire
- Town
- Doncaster
- Outcode
- DN4
- Location
- Pamela Drive, Doncaster DN4
- Marketed By:
- Purplebricks, Head Office
- Posted
- 2018-10-21
- DN4 Rating:
- More Info?
- Please contact Purplebricks, Head Office on 0121 721 9601 or Request Details
Property Description
This well presented, extended three bedroom semi detached home is ideal for a family looking for a property into which they could immediately move. Benefiting from a good quality finish throughout, this property is deceptively spacious, and benefits from three bedrooms and a contemporary styled family bathroom to the first floor, and has a sitting room, living/dining room and kitchen to the ground floor. There is a driveway providing ff-street parking, which leads to a garage. To the rear of the home is a low maintenance, private rear garden.
Situated in the popular location of Warmsworth, this wonderful home is close to a full range of local amenities with excellent transport links provided by the nearby A1 motorway network. Sure to gather a large amount of interest, book a viewing online or by telephone 24 hours a day!
Entrance Hall
Accessed via the front door flanked by double glazed windows, the entrance hall leads to the sitting room, living/dining room, and kitchen. There is a storage cupboard beneath the stairs which lead to the first floor landing. There is also a tiled floor.
Sitting Room
12’ x 11’11”
A well presented and spacious living room, with front aspect double glazed bay window, attractive wood effect tiled flooring and central heating radiator.
Living / Dining Room
19’2” x 12’2”
A spacious living room with ample space for a dining table and stairs provided by the extension to the rear of the home. There is a central heating radiator, a rear aspect double glazed window and a coal effect fire set beneath feature fireplace. Attractive wood effect tiled flooring completes the room.
Kitchen
14’6” x 7’4”
A well presented galley style kitchen, fitted with a range of matching wall and base units with complementary worksurfaces above housing the bowl and a half sink and drainer, and four ring hob. There are rear and side aspect double glazed windows, space for a washing machine, dryer and under-counter fridge and freezer. There is a rear aspect double glazed door leading to the rear garden.
First Floor Landing
Accessed via the stairs from the entrance hall, the first floor landing leads to the bedrooms, bathroom and loft. There is a side aspect double glazed window
Master Bedroom
12’ x 11’11”
A spacious double bedroom, fitted with a range of wardrobes providing hanging and storage space, with front aspect double glazed bay window and central heating radiator.
Bedroom Two
12’6” x 10’6”
A second spacious double bedroom, made larger due to the extension of the property, with central heating radiator, rear aspect double glazed window and built in storage cupboard.
Bedroom Three
7’4” x 5’11”
A third, single bedroom, fitted with a set of wardrobes providing hanging and storage space, with a front aspect double glazed window and central heating radiator.
Bathroom
A beautifully presented family bathroom, fitted with a contemporary styled three piece suite comprising p-shaped bath with shower above, low flush WC and wash hand basin. There is a rear aspect double glazed window and tiling to the walls.
Outside
To the front of the property is a garden section enclosed by a red brick wall, with a driveway running adjacent to the home providing off-street parking. To the rear of the home is a well presented, yet low maintenance rear garden, which is mainly block paved.
Garage
A detached single garage with up and over garage door, power and light. There is pedestrian access and a separate storage section to the rear.
Property Location
Marketed by Purplebricks, Head Office
Disclaimer Property descriptions and related information displayed on this page are marketing materials provided by Purplebricks, Head Office. estateagents365.uk does not warrant or accept any responsibility for the accuracy or completeness of the property descriptions or related information provided here and they do not constitute property particulars. Please contact Purplebricks, Head Office for full details and further information.


