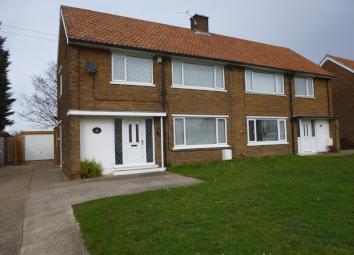Semi-detached house for sale in Doncaster DN11, 3 Bedroom
Quick Summary
- Property Type:
- Semi-detached house
- Status:
- For sale
- Price
- £ 130,000
- Beds:
- 3
- County
- South Yorkshire
- Town
- Doncaster
- Outcode
- DN11
- Location
- Grange View, Harworth, Doncaster DN11
- Marketed By:
- Hunters - Bawtry
- Posted
- 2023-12-31
- DN11 Rating:
- More Info?
- Please contact Hunters - Bawtry on 01302 457571 or Request Details
Property Description
A well presented and spacious three bedroom semi-detached house situated to a quiet and popular residential area of Harworth, An Internal viewing is strongly recommended to appreciate this spacious family property. Accommodation comprises: Entrance Hall, Lounge with Dining area, Conservatory, Fitted Kitchen with Integrated Electric Oven, Hob and Integrated Fridge, Rear Entrance with Ground Floor toilet and separate Store/Pantry to the ground floor. Three good sized Bedrooms, Bathroom and Storeroom to the first floor. Externally there are open plan gardens to the front, driveway and detached brick built garage, the gardens to the rear are landscaped with lawn and mature shrubs and further benefits from a brick store and open view.
Location
The property is located within quiet and popular residential area of Harworth. The Village of Harworth offers a wide range of local amenities to include; both primary and secondary schools, supermarkets, petrol station and a modern healthcare centre. There are leisure facilities to the centre with a swimming pool, social clubs and sports societies for all ages. The A1(M) motorway network is approximately within 2 miles of the property giving easy access to additional motorways, M1, M18 larger towns and cities. London is accessible from both Doncaster and Retford train station, arriving in the capital within two hours and the the Robin Hood International Airport at Finningley is within a twenty minute car drive.
Directions
From our office on High Street, Bawtry head north on High St/A638 toward Tickhill Rd/A631 for approximately two miles turning left ontoBawtry Road. Take the second right hand turn onto Grange View and follow to Road around to the left. The property is situated on the right hand side as signified by our For Sale Board.
Entrance hall
Upvc Entrance door with obscure double glazed panels to the sides, radiator, cloaks cupboard, turned stairs rising to the first floor.
Lounge/dining room
6.02m (19' 9") x 3.89m (12' 9") maximum
Upvc double glazed window to the front elevation, coving to ceiling, fireplace with marble hearth and inset gas fire and white surround. Television aerial point, two radiators, opening off to the kitchen andUpvc double glazed French doors to the
conservatory
Having Upvc double glazed windows and French doors to the rear patio and garden. Television aerial point, power points and wood effect floor.
Kitchen
3.20m (10' 6") x 3.35m (11' 0")
Fitted with a good range of white wall, base, glazed display and drawer units with complementary work surfaces incorporating a stainless steel sink unit. Integrated 'Beko' electric cooker, four ring hob and fridge. Space and plumbing for a washing machine and space for tumble dryer. Upvc double glazed window to the rear elevation, coving to ceiling, tiling to walls, radiator and tiled floor. Glazed door to the side porch.
Side porch
Having hardwood glazed door from the kitchen and door to the side elevation giving access to the driveway. Doors off to the under stairs storage cupboard and toilet.
Cloakroom/WC
Upvc double glazed window to the side elevation and tiling to the walls. Fitted with a low flush toilet and sink.
Storage/pantry
A useful under stairs storage cupboard.
First floor accommodation
landing
Upvc double glazed window to the side elevation and access to the loft space. Doors off to the accommodation and
storage room
A useful additional storage room.
Bedroom 1
3.94m (12' 11") x 3.07m (10' 1")
A front facing double bedroom having Upvc double glazed window, television aerial point and radiator.
Bedroom 2
3.92m (12' 10") x 2.68m (8' 10")
A rear facing double bedroom having Upvc double glazed window, built in double wardrobe, television aerial point and radiator.
Bedroom 3
3.00m (9' 10") x 2.51m (8' 3")
Upvc double glazed window to the front elevation, radiator and built in wardrobe.
Bathroom
2.36m (7' 9") x 1.65m (5' 5")
Panel bath with Triton electric shower over and glass screen, pedestal wash basin, w.C., tiling to walls, uPVC double glazed obscure window to the rear elevation, towel rail/radiator, linen cupboard.
Outside
Open plan lawned garden fronts the property with driveway and detached concrete sectional garage to the side. Gated access from the driveway to the rear garden which is landscaped with patio, central lawn and mature shrubs. The garden is enclosed by panel fencing and enjoys an open aspect. Within the garden is a brick built store with power connected, external lighting and water supply.
Tenure
The Tenure of the property is Freehold.
Services
Mains gas, electricity, water and mains drainage are available. Nb: Services, Apparatus and Equipment have not been tested by Hunters and therefore cannot be verified as being in working order. The buyer is advised to obtain verification from their Solicitor/Surveyor
rates
Through verbal enquiry of Bassetlaw District Council we are advised that the property is in Rating Band 'A'.
Property Location
Marketed by Hunters - Bawtry
Disclaimer Property descriptions and related information displayed on this page are marketing materials provided by Hunters - Bawtry. estateagents365.uk does not warrant or accept any responsibility for the accuracy or completeness of the property descriptions or related information provided here and they do not constitute property particulars. Please contact Hunters - Bawtry for full details and further information.

