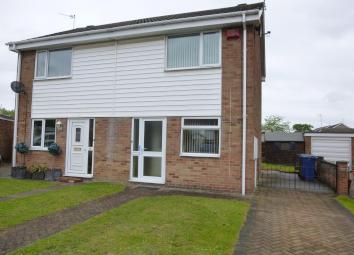Semi-detached house for sale in Doncaster DN11, 2 Bedroom
Quick Summary
- Property Type:
- Semi-detached house
- Status:
- For sale
- Price
- £ 108,000
- Beds:
- 2
- County
- South Yorkshire
- Town
- Doncaster
- Outcode
- DN11
- Location
- Dunscroft Grove, Rossington, Doncaster DN11
- Marketed By:
- Hunters - Bawtry
- Posted
- 2024-03-05
- DN11 Rating:
- More Info?
- Please contact Hunters - Bawtry on 01302 457571 or Request Details
Property Description
An opportunity to acquire a well presented two bedroom home situated to excellent commuter location within a quiet cul-de-sac in the Village of Old Rossington. The property is offered For Sale with the benefit of no chain and would be an ideal purchase for a first time buyer or buy to let investment. Entrance Porch, Lounge, Dining Kitchen, Two Good Sized Bedrooms and Bathroom, Externally; Open Plan Lawned Garden to the front, Block Paved Driveway providing parking for approximately Two Cars and Lawned Garden to the rear with decked patio areas.
Location
Situated to a cul-de-sac location within this modern residential area on the outskirts of Rossington, approximately 5 miles south-east of Doncaster town centre, off the A638 Bawtry/Great North Road. The property enjoys ease of access to the M18 at Armthorpe and the A1(M) at Blyth, opening up many other regional areas within comfortable commuting distance.
Directions
From our office on High Street, Bawtry proceed for approximately four miles on the A638 towards Doncaster turning left onto Littleworth Lane, first right onto Lindholme Drive, fourth road off on the right onto Whitwell View, follow the road around to the right to enter Dunscroft Grove, the property is situated on the right hand side as signified by our For Sale board.
Entrance porch
Having Upvc double glazed entrance door with obscure glazed side panels and stairs rising to the first floor. Glazed door leading to:
Lounge
3.10m (10' 2") x 3.55m (11' 8")
Front facing Upvc double glazed window to the front elevation, coving to ceiling, radiator, under stairs storage cupboard, television aerial and telephone point. Opening to the
dining/kitchen
2.24m (7' 4") x 4.01m (13' 2") maximum
The kitchen area is fitted with a modern range of wood effect wall, base, glazed display and drawer units with complementary work surfaces incorporating a circular stainless steel sink unit and drainer, tiling to the preparation areas and integrated fridge/freezer and electric oven with four ring hob and extractor over. Space and plumbing for a washing machine, Upvc double glazed window to the rear elevation, tiled floor and wall mounted unit housing the gas fired central heating unit. Upvc double glazed door and side panel from the dining area giving access to the decked patio and garden.
First floor landing
Coving to ceiling, Doors to:
Bedroom 1
3.20m (10' 6") x 3.02m (9' 11") extending to 3.60m (11' 10")
A front facing double bedroom having Upvc double glazed window, coving to ceiling, radiator and telephone point. Door to wardrobe/storage with hanging rail.
Bedroom back
3.39m (11' 1") x 1.99m (6' 6") x 2.32m (7' 7") extending into recess
Upvc double window to the rear elevation, coving to ceiling and radiator. Door to airing cupboard housing the hot water tank and having useful shelving.
Bathroom
1.74m (5' 8") x 1.98m (6' 6")
Fitted with a white suite to comprise; panel bath with Triton electric shower over, pedestal wash hand basin and low flush toilet. Upvc obscure double glazed window to the rear elevation, coving, tiling to the walls, loft access and radiator.
Outside
The garden to the front is open plan and set to lawn with central block paved pathway to the front entrance and block paved driveway to the side elevation providing parking for approximately two cars. The rear garden is landscaped with decked patio areas to the rear of the property and garden and has a central lawn and gravel border for ease of maintenance. Within the garden is a water tap and timber garden shed. The rear garden has fenced boundaries and there is a wrought iron gate to driveway.
Tenure
The Tenure of the property is Freehold.
Services
Mains gas, electricity, water and mains drainage are available. Nb: Services, Apparatus and Equipment have not been tested by Hunters and therefore cannot be verified as being in working order. The buyer is advised to obtain verification from their Solicitor/Surveyor.
Rates
Through verbal enquiry of the Doncaster Council we are advised that the property is in Rating Band A.
Property Location
Marketed by Hunters - Bawtry
Disclaimer Property descriptions and related information displayed on this page are marketing materials provided by Hunters - Bawtry. estateagents365.uk does not warrant or accept any responsibility for the accuracy or completeness of the property descriptions or related information provided here and they do not constitute property particulars. Please contact Hunters - Bawtry for full details and further information.

