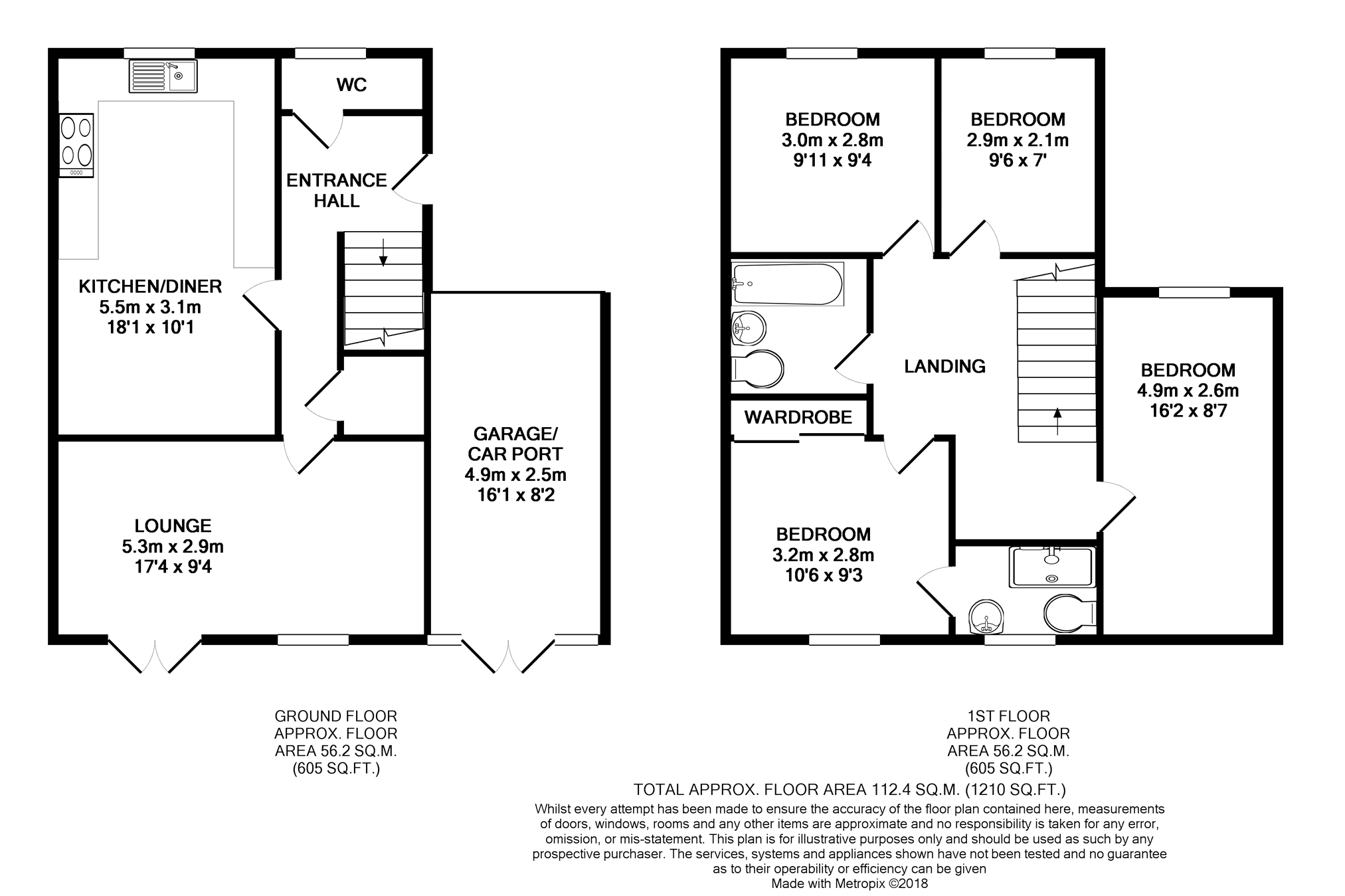Semi-detached house for sale in Doncaster DN10, 4 Bedroom
Quick Summary
- Property Type:
- Semi-detached house
- Status:
- For sale
- Price
- £ 220,000
- Beds:
- 4
- Baths:
- 1
- Recepts:
- 2
- County
- South Yorkshire
- Town
- Doncaster
- Outcode
- DN10
- Location
- Gringley-On-The-Hill, Doncaster DN10
- Marketed By:
- Purplebricks, Head Office
- Posted
- 2018-10-22
- DN10 Rating:
- More Info?
- Please contact Purplebricks, Head Office on 0121 721 9601 or Request Details
Property Description
A charmingly well presented family home set within this popular residential development within the Village of Gringley-On-The -Hill. The property boasts modern living style comprises of Entrance Hall, Cloakroom, Kitchen/Diner with fitted appliances including washing machine and Dish Washer, Living room, Four Bedrooms with family bathroom and en-suite to Master bedroom. Outside has a well stocked and beautifully landscaped gardens, a car port converted to a garage.
Entrance Hall
Stairs to first floor landing, doors to reception rooms, oak wood style flooring, door to under stairs storage cupboard, door to cloakroom.
Downstairs Cloakroom
Window to front aspect, suite comprising of WC and wall mounted wash hand basin with vanity unit and tiled splashback.
Kitchen/Diner
18ft1 x 10ft1
Window to front aspect, a range of wall and base kitchen units with contrasting worksurfaces over and tiled splash backs, sink and drainer with mixer tap over, gas hob with extractor over, double oven, fitted recessed dishwasher and washing machine, open plan seating are for dining.
Living Room
17ft4 x 9ft4
Window and double patio doors to rear aspect, TV and telephone points.
First Floor Landing
Doors to accommodation, loft access, doors to airing cupboard and bathroom.
Master Bedroom
10ft6 x 9ft3
Window to rear aspect, built-in sliding double wardrobe doors, door to en-suite.
En-Suite
Opaque window rear aspect, suite comprising of double shower cubicle, WC, wash hand basin, tiled to water sensitive areas.
Bedroom Two
16ft2 x 9ft6
Window to front aspect.
Bedroom Three
9ft11 x 9ft4
Window to front aspect
Bedroom Four
9ft6 x 7ft
Window to front aspect.
Bathroom
Suite comprises of WC, pedestal wash hand basin, panelled bath, tiled to water sensitive areas, extractor fan.
Outside
The front is open borders laid to lawn with iron fencing, off-road parking for one car leading to the carport with added roller shutter door and internal glazed doors to rear garden providing secure storage space. The rear garden has been tastefully landscaped offering a range of shrub borders, lawned and patio areas enclosed by wooden panel fencing.
Property Location
Marketed by Purplebricks, Head Office
Disclaimer Property descriptions and related information displayed on this page are marketing materials provided by Purplebricks, Head Office. estateagents365.uk does not warrant or accept any responsibility for the accuracy or completeness of the property descriptions or related information provided here and they do not constitute property particulars. Please contact Purplebricks, Head Office for full details and further information.


