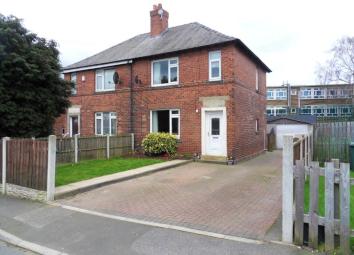Semi-detached house for sale in Dewsbury WF12, 3 Bedroom
Quick Summary
- Property Type:
- Semi-detached house
- Status:
- For sale
- Price
- £ 120,000
- Beds:
- 3
- Baths:
- 1
- Recepts:
- 1
- County
- West Yorkshire
- Town
- Dewsbury
- Outcode
- WF12
- Location
- York Road, Dewsbury, West Yorkshire WF12
- Marketed By:
- Whitegates - Dewsbury
- Posted
- 2019-03-16
- WF12 Rating:
- More Info?
- Please contact Whitegates - Dewsbury on 01924 765607 or Request Details
Property Description
*** guide price £120,000 - £130,000 *** Offered for sale is this contemporary and very well presented three bedroom semi detached house in this highly popular location. The property is ideally positioned close to local schools, M1/M62 local motorway networks, Dewsbury Town Centre and local amenities. Externally, there are gardens to the front and rear, blocked paved driveway and detached garage/workshop providing off street parking for several vehicles. A viewing of this family home is highly advised at your earliest opportunity.
Entrance Lobby
Through uPVC double glazed door with central heating radiator, coving to the ceiling and stairs to the first floor.
Living Room (12' 5" x 14' 1" (3.78m x 4.3m))
With double glazed window to the front, central heating radiator, focal point open fireplace with log burner and coving to the ceiling.
Kitchen Diner (17' 5" x 8' 10" (5.32m x 2.7m))
Having a range of fitted wall and base units with contrasting work surfaces incorporating a stainless steel 'Franke' sink with drainer and tiled splashbacks, built in electric oven with gas hob and chimney extractor above, built in fridge and freezer and plumbing for washing machine. With central heating boiler and radiator, coving to the ceiling, laminate flooring, two double glazed windows and uPVC door to the rear, under stair pantry and double glazed window to the side.
Landing
With access to loft space, coving to the ceiling and double glazed window to the side.
Bedroom One (12' 5" x 10' 2" (3.79m x 3.11m))
Having a double glazed window to the front, central heating radiator, fitted wardrobes and coving to the ceiling.
Bedroom Two (10' 2" x 8' 10" (3.11m x 2.68m))
Having a double glazed window to the rear, central heating radiator and coving to the ceiling.
Bedroom Three (6' 9" x 9' 5" (2.07m x 2.87m))
Having a double glazed window to the front, central heating radiator, coving to the ceiling and built in cupboard.
Bathroom
With three piece suite comprising of: Wash hand basin, low level WC and 'P' shaped panelled bath with shower over. Having an extractor fan, double glazed window to the rear, spotlights to the ceiling, chrome towel radiator and complementary tiled walls.
Exterior
To the rear of the property, there is an enclosed garden with blocked paved patio, paved pathway, artificial lawn and timber decking. To the front, there is a further garden with double width blocked paved driveway leading to a detached garage/workshop.
Garage/Workshop
With power and light.
Property Location
Marketed by Whitegates - Dewsbury
Disclaimer Property descriptions and related information displayed on this page are marketing materials provided by Whitegates - Dewsbury. estateagents365.uk does not warrant or accept any responsibility for the accuracy or completeness of the property descriptions or related information provided here and they do not constitute property particulars. Please contact Whitegates - Dewsbury for full details and further information.

