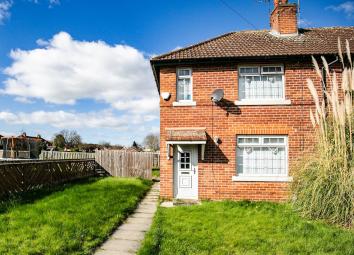Semi-detached house for sale in Dewsbury WF12, 3 Bedroom
Quick Summary
- Property Type:
- Semi-detached house
- Status:
- For sale
- Price
- £ 160,000
- Beds:
- 3
- County
- West Yorkshire
- Town
- Dewsbury
- Outcode
- WF12
- Location
- Parker Road, Dewsbury WF12
- Marketed By:
- Ezmuve
- Posted
- 2024-04-23
- WF12 Rating:
- More Info?
- Please contact Ezmuve on 0330 098 8729 or Request Details
Property Description
Superbly appointed throughout is this attractive three bedroom semi detached family home benefitting from double glazing and gas central heating.
The accommodation briefly comprises entrance hall, spacious lounge, kitchen/ dinning and extension to conservatory area. To the first floor there are three good sized bedrooms and the contemporary main house bathroom/w.C. Outside, to the front and back there is a good sized lawned garden
The property is well placed for local amenities including shops, schools and having main bus routes nearby.
The property is currently being occupied by a tenant, so make sure all enquiries are sent directly to Ezmuve Estate Agency.
Entrance hall
living room
Lounge - 14'0" (4.27m) x 12'5" (3.78m)
Front facing double glazed window, central heating radiator. Living flame gas effect fire, marble effect hearth and wood surround. Dado rail, two wall light points and storage cupboard.
Kitchen/diner
Dining Kitchen - 17'5" (5.31m) x 8'10" (2.69m)
One rear facing double glazed window and one side facing double glazed window. Fitted with a range of eye level and base units, space for gas cooker, extractor over, plumbing for automatic washing machine, single sink and drainer unit, laminate flooring, complimentary tiling and Dado rail
Conservatory
Conservatory - 9'11" (3.02m) x 9'10" (3.00m)
Double glazed window, side facing double glazed French doors and laminate flooring.
First floor
bedroom one
Bedroom 1 - 12'4" (3.76m) x 10'3" (3.12m)
Front facing double glazed window, central heating radiator and Dado rail.
Bedroom two
Bedroom 2 - 10'2" (3.1m) x 8'10" (2.69m)
Rear facing double glazed window and central heating radiator.
Bedroom three
Bedroom 3 - 9'5" (2.87m) x 6'11" (2.11m)
Front facing double glazed and central heating radiator
Bathroom
Bathroom
Rear facing double glazed window., central heating radiator. Fitted three piece suite comprising of panel bath with electric shower over, low flush WC, pedestal wash hand basin, complimentary, laminate flooring and extractor fan
Property Location
Marketed by Ezmuve
Disclaimer Property descriptions and related information displayed on this page are marketing materials provided by Ezmuve. estateagents365.uk does not warrant or accept any responsibility for the accuracy or completeness of the property descriptions or related information provided here and they do not constitute property particulars. Please contact Ezmuve for full details and further information.


