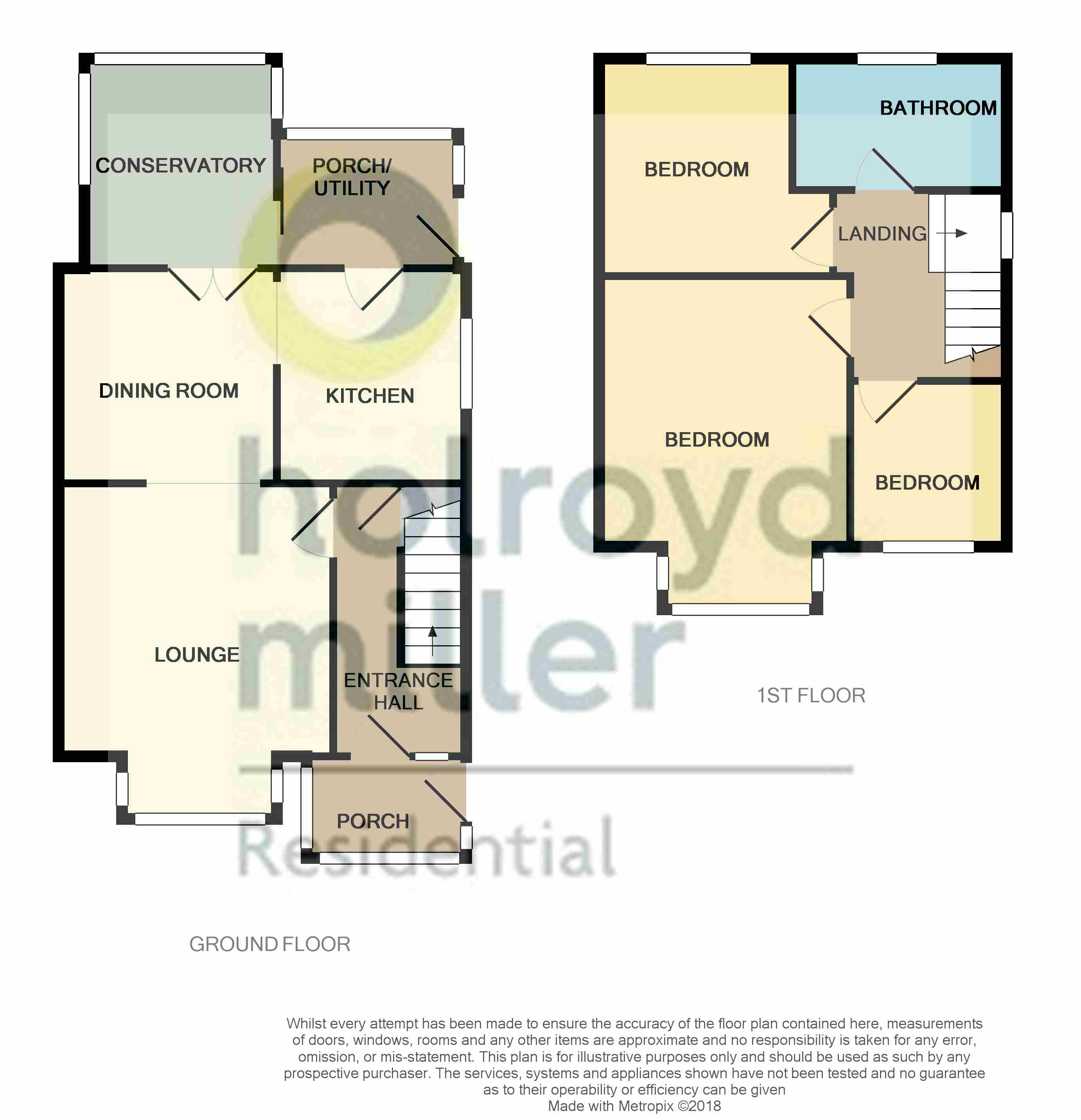Semi-detached house for sale in Dewsbury WF12, 3 Bedroom
Quick Summary
- Property Type:
- Semi-detached house
- Status:
- For sale
- Price
- £ 150,000
- Beds:
- 3
- Baths:
- 1
- Recepts:
- 2
- County
- West Yorkshire
- Town
- Dewsbury
- Outcode
- WF12
- Location
- Owl Lane, Dewsbury WF12
- Marketed By:
- Holroyd Miller
- Posted
- 2018-10-04
- WF12 Rating:
- More Info?
- Please contact Holroyd Miller on 01924 909887 or Request Details
Property Description
Entrance porch Of uPVC construction with uPVC door and door with glazed panels and window aside leading in to entrance hallway.
Entrance hallway With stairs to first floor with store under, double panel radiator, laminate floor, door to lounge and smoke alarm detector.
Lounge 14' 0" x 11' 5" (4.29m x 3.5m) The maximum measurement includes a walk-in square bay window, uPVC double glazed, electric flame effect fire with tiled back in Adam's style surround, coving, two double panel radiators and access to dining room.
Dining room 9' 0" x 9' 1" (2.75m x 2.79m) With laminate floor, archway leading to kitchen, double French glazed doors leading to conservatory and double panel radiator.
Conservatory 8' 9" x 8' 0" (2.67m x 2.46m) Of uPVC construction with electric power, double panel radiator.
Kitchen 8' 10" x 7' 10" (2.7m x 2.41m) With a range of wall and base units with white wood grain effect fronts and brushed steel furniture and a roll top work surface with an inset stainless steel one and half bowl sink with mixer tap and drainer, inset four ring gas hob, with multi function New World oven under, space for fridge, tiled splashbacks, laminate floor, radiator, uPVC window with uPVC stable-style door leading to utility/porch.
Utility/porch 5' 7" x 7' 6" (1.71m x 2.31m) With plumbing for automatic washing machine, uPVC window and doors and sliding door leading to conservatory.
Landing Radiator, uPVC window, loft access and ladder to useful roof void and doors to three bedrooms and bathroom.
Front bedroom no. 1 14' 5" x 11' 5" (4.4m x 3.5m) A delightful light and airy master bedroom with two radiators beneath uPVC window. The measurement includes wardrobes along one wall.
Rear bedroom no. 2 9' 0" x 8' 1" (2.75m x 2.48m) Excluding recess by door. Radiator, uPVC window. Furniture of wardrobes and cupboards.
Front bedroom no. 3 6' 11" x 6' 7" (2.11m x 2.03m) Double panel radiator, uPVC window.
Bathroom 5' 5" x 9' 1" (1.66m x 2.78m) A delightful four piece bathroom with a white and chrome suite of double headed side fill bath, pedestal wash hand basin with mono block mixer, lower flush wc, shower enclosure with thermostatic mixer shower, tiled splasback, store cupboard, chrome centrally heated towel rail, uPVC window.
Outside To the front of the property there is a lawn with flower and shrub borders aside a tarmac drive, the drive continues down the side of the property with gates, beyond which the drive continues to a wider than average garage, measuring 5.51 x 2.42 (18'0" x 7'11") with light and power. The rear garden features a lawn and established flower and shrub borders, perfect for family enjoyment.
Property Location
Marketed by Holroyd Miller
Disclaimer Property descriptions and related information displayed on this page are marketing materials provided by Holroyd Miller. estateagents365.uk does not warrant or accept any responsibility for the accuracy or completeness of the property descriptions or related information provided here and they do not constitute property particulars. Please contact Holroyd Miller for full details and further information.


