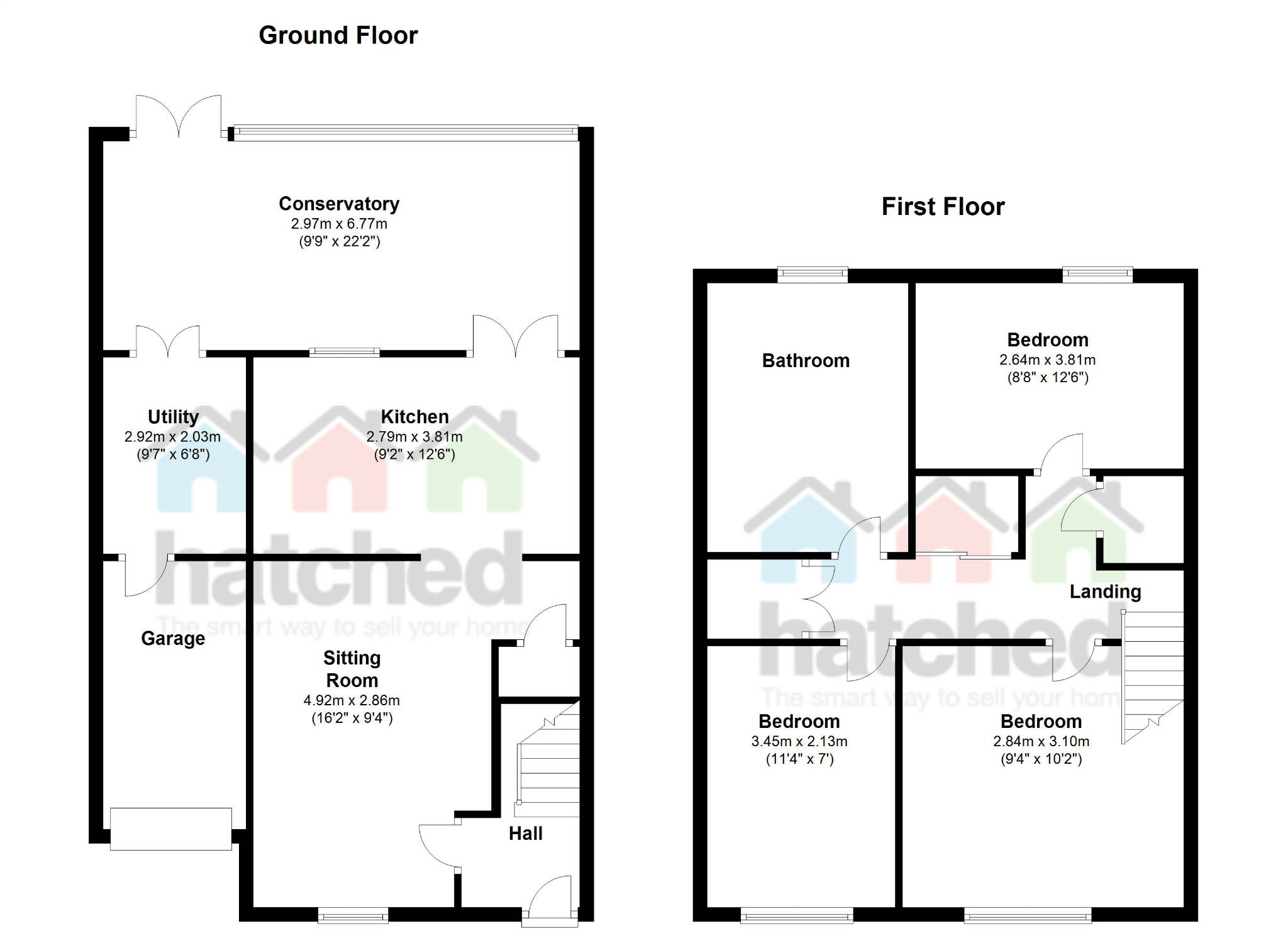Semi-detached house for sale in Devizes SN10, 3 Bedroom
Quick Summary
- Property Type:
- Semi-detached house
- Status:
- For sale
- Price
- £ 290,000
- Beds:
- 3
- Baths:
- 1
- Recepts:
- 1
- County
- Wiltshire
- Town
- Devizes
- Outcode
- SN10
- Location
- Crooks Lane, Urchfont, Devizes, Wiltshire SN10
- Marketed By:
- Hatched - Swindon
- Posted
- 2024-04-01
- SN10 Rating:
- More Info?
- Please contact Hatched - Swindon on 01793 988851 or Request Details
Property Description
Ground Floor
Hall
Stairs to first floor landing, door to sitting room, electric storage heater, wood laminate flooring:
Sitting Room 4.92m (16'2") x 2.86m (9'4")
Window to front, opening to Kitchen, door to Storage cupboard, television point, wood laminate flooring, electric storage heater, dado rail, coved and textured ceiling.
Kitchen 3.81m (12'6") x 2.79m (9'2")
Comprising of an inset stainless steel sink unit with base level unit below, further range of matching eye and base level units with work surface over, inset double electric fan assisted oven, four ring electric hob and extractor hood, appliance space, space for table and chairs, tile effect wood flooring, window to rear, double door to:
Conservatory
Stunning space overlooking the rear garden, feature fireplace (electric) television point, tile effect flooring, double doors to utility room, double doors to garden:
Utility 2.92m (9'7") x 2.03m (6'8")
Comprising a range of eye and base level units with work surface over, plumbing for washing machine, space for tumble dryer, wood effect laminate flooring, door to garage:
Garage
Up and over door, power and light.
First Floor
Landing
Doors to bedrooms and bathroom, two loft access points, fitted carpet, three sets of built in wardrobes or cupboard.
Bedroom 3.81m (12'6") x 2.64m (8'8")
Window to rear, fitted carpet, television point.
Bathroom
Large four piece bathroom comprising panel enclosed corner bath, shower enclosure, pedestal wash hand basin and a close coupled WC, window to rear.
Bedroom 3.45m (11'4") x 2.13m (7')
Window to front, fitted carpet, television point.
Bedroom 3.10m (10'2") x 2.84m (9'4")
Window to front, fitted carpet.
Garden
Beautiful low maintenance rear garden with large deck area ideal for outside dining which is surrounded by a variety of shrubs and plants, enclosed by fencing.
Property Location
Marketed by Hatched - Swindon
Disclaimer Property descriptions and related information displayed on this page are marketing materials provided by Hatched - Swindon. estateagents365.uk does not warrant or accept any responsibility for the accuracy or completeness of the property descriptions or related information provided here and they do not constitute property particulars. Please contact Hatched - Swindon for full details and further information.


