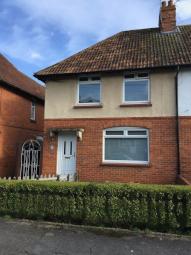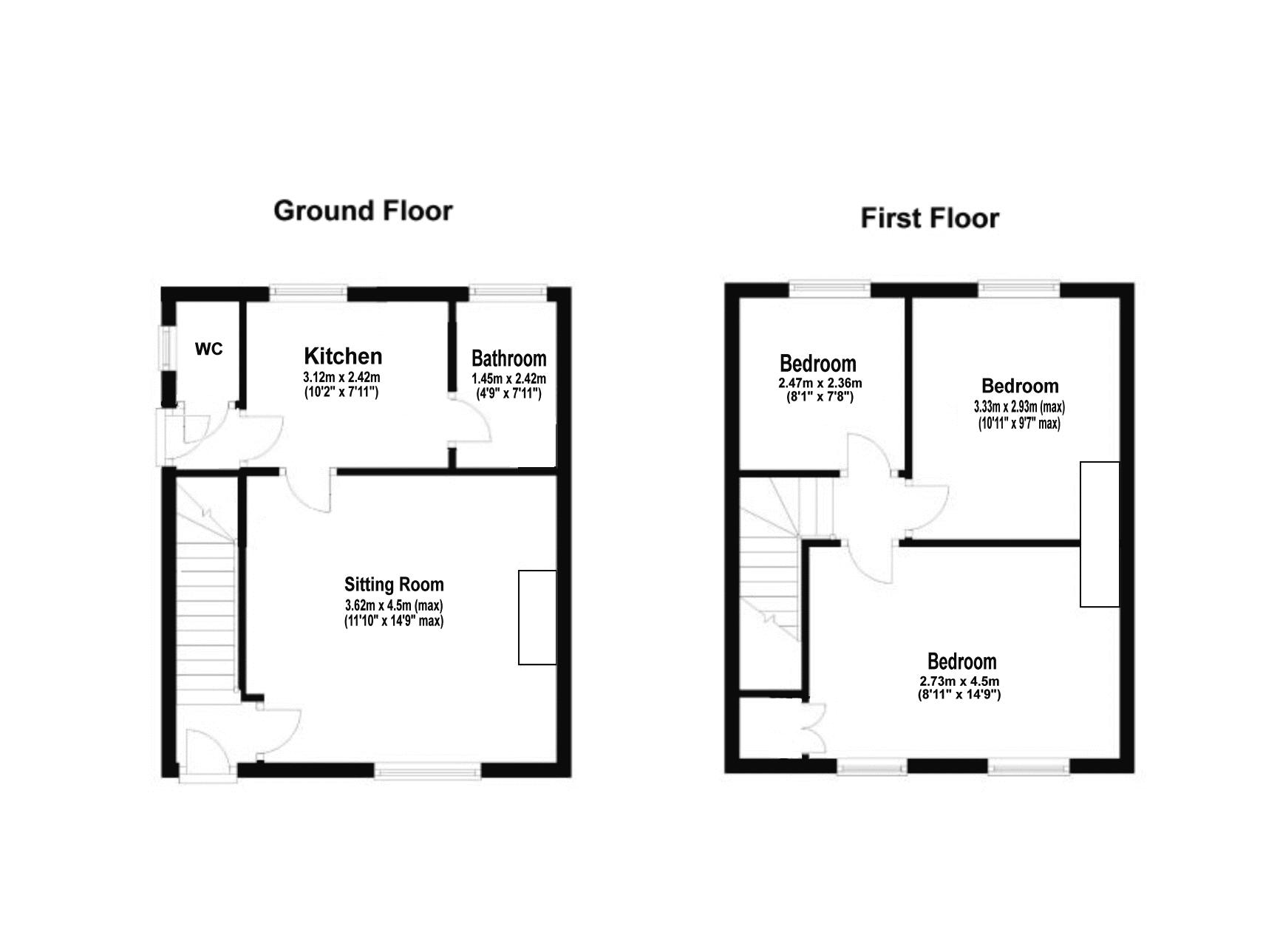Semi-detached house for sale in Devizes SN10, 3 Bedroom
Quick Summary
- Property Type:
- Semi-detached house
- Status:
- For sale
- Price
- £ 197,500
- Beds:
- 3
- Baths:
- 2
- Recepts:
- 1
- County
- Wiltshire
- Town
- Devizes
- Outcode
- SN10
- Location
- Bricksteed Avenue, Devizes SN10
- Marketed By:
- Doorsteps.co.uk, National
- Posted
- 2024-04-01
- SN10 Rating:
- More Info?
- Please contact Doorsteps.co.uk, National on 01298 437941 or Request Details
Property Description
A mature, three bedroom semi-detached property offering considerable scope to update and improve and/or extend (subject to planning).
On the first floor there are two double bedrooms and a single bedroom. On the ground floor are the lounge, kitchen, bathroom and separate WC.
The property also offers a large, enclosed rear garden, mostly laid to lawn. There is on-street parking to the front and the potential to create off-road parking, subject to the normal consents.
The property is heated by gas central heating and enhanced by double glazing and conveniently situated within level walking distance of the local schools and centre of the historic, market town of Devizes. There is no onward chain.
Ground floor details
Front entrance
Hall with electricity consumer unit, radiator and stairs to first floor
Lounge - 14' 9" (max) x 11’10" (4.5m (max) x 3.62m)
The lounge has a UPVC double glazed window to the front of the property. The room offers electric points, tv aerial point and radiator with alcoves either side of the chimney breast. Although the original fireplace has been enclosed it remains behind the boarding and could easily be reinstated.
Kitchen - 10' 2" x 7' 10" (3.12m x 2.42m)
The kitchen has UPVC double glazed windows to the rear. The kitchen offers wall and base units with work surfaces, tiled splash-backs, electric and gas points and a radiator.
Bathroom - 7’ 11” x 4’ 9” (2.42m x 1.45m)
The bathroom has a double glazed window to the rear of the property. This room has a wash hand basin, bath, airing cupboard and a radiator.
WC
This room has a double glazed window to the side aspect of the property a low-level WC and radiator.
Side entrance
With under-stair cupboard
First floor details
Bedroom One - 14' 9” x 8' 11" (4.5m x 2.73m)
This room has two UPVC double glazed windows to the front aspect of the property. It contains the original feature fireplace, a built in storage area (containing boiler), radiator and electricity points
Bedroom Two - 10' 11" x 9' 7" (3.33m x 2.93m)
The room has a UPVC doubled glazed window towards the rear aspect of the property. It contains the original feature fireplace, radiator and electricity points
Bedroom Three - 8’ 1” x 7’ 8” (2.47m x 2.36m)
Bedroom three has a UPVC double glazed window to the rear aspect of the property. It contains a radiator, built in storage/toy box and electricity points
Front Garden
The front garden is mostly laid to lawn, bordered by a low hedge to the front, wall to one side and fence to the other.
Rear Garden
The enclosed, rear garden is primarily laid to lawn with shrubbed areas and a path along the length of the garden leading to a small patio and a large shed.
Property Location
Marketed by Doorsteps.co.uk, National
Disclaimer Property descriptions and related information displayed on this page are marketing materials provided by Doorsteps.co.uk, National. estateagents365.uk does not warrant or accept any responsibility for the accuracy or completeness of the property descriptions or related information provided here and they do not constitute property particulars. Please contact Doorsteps.co.uk, National for full details and further information.


