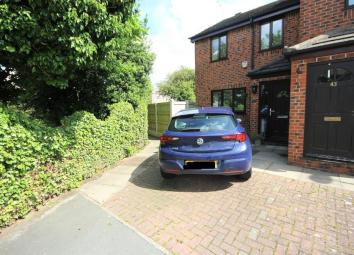Semi-detached house for sale in Deeside CH5, 2 Bedroom
Quick Summary
- Property Type:
- Semi-detached house
- Status:
- For sale
- Price
- £ 154,000
- Beds:
- 2
- County
- Flintshire
- Town
- Deeside
- Outcode
- CH5
- Location
- Hill Top Close, Ewloe, Deeside, Flintshire CH5
- Marketed By:
- Leftmove Estate Agents
- Posted
- 2024-04-30
- CH5 Rating:
- More Info?
- Please contact Leftmove Estate Agents on 0330 098 9575 or Request Details
Property Description
*** beautifully presented two bedroom semi detached property perfect for first time buyers situated in and ideal location close to local amenities *** Leftmove Estate Agents are delighted to bring to the market this beautifully presented two bedroom semi detached property situated in and ideal location close to local amenities. Positioned within easy access of all local amenities, travel links and Ewloe Town Centre, this ideally positioned property boasts spacious and modern living accommodation which on internal inspection briefly comprises of a entrance hallway, spacious lounge, modern fitted kitchen with French doors leading out onto the extensive rear garden, two good size double bedrooms and a modern fitted three piece bathroom suite. Externally the property boasts a block paved driveway to the front with extensive corner plot rear garden with a paved patio area, raised flower beds perfect for outdoor family entertainment. Viewing comes highly recommended to fully appreciate.
Ground Floor
Lounge
13' 10'' x 14' 6'' (4.23m x 4.44m) UPVC window to front aspect, open stair case leading to first floor. Stone effect fireplace and hearth with coal effect gas fire. Wooden glazed door leading to a kitchen diner. Power and light.
Kitchen Diner
14' 6'' x 13' 10'' (4.44m x 4.23m) UPVC window to rear aspect and UPVC patio doors to the rear garden. Range of modern wall and base units with a breakfast bar area. Integral under counter fridge and freezer with stainless steel four ring gas hob and electric oven. Glazed display cupboard as well as drawers and a pantry style tall cupboard. 1 1/2 Chrome sink and drainer, roll top work-surfaces and tiled splash-backs to compliment. Fully laminated flooring throughout including the dining area.
Entrance Porch
UPVC door to entrance hallway. UPVC glazed window, radiator. Wooden door to Lounge.
First Floor
Master Bedroom
14' 6'' x 10' 7'' (4.43m x 3.23m) UPVC duel aspect windows to front and side. Over the stairs cupboard area. Fully carpeted, power and light.
Second Bedroom
13' 1'' x 7' 9'' (3.99m x 2.38m) UPVC window to rear aspect. Fully carpeted, power and light.
Family Bathroom
6' 5'' x 6' 5'' (1.96m x 1.97m) UPVC frosted window to rear aspect. Three piece modern suite in white with vanity storage cupboards. Wood effect roll top surface. 'P' shaped bath with over the bath shower and glass shower screen, tiled bath panel, WC and Vanity sink. All fitting are chrome effect including the waterfall shower head, and towel rail. Modern mosaic tiling to the floor.
Exterior
Rear Garden
This rear garden has been extended to make a very generous corner plot perfect for entertaining, families or for the keen gardener. The garden is fully fenced in with a raised border spanning two sides. There is also two patio areas for seating. A side access gate can be found leading to the front of the property.
Front Exterior
Block paved driveway to the front providing parking for two cars. Access pathway to main road a d side access gate to rear garden.
Property Location
Marketed by Leftmove Estate Agents
Disclaimer Property descriptions and related information displayed on this page are marketing materials provided by Leftmove Estate Agents. estateagents365.uk does not warrant or accept any responsibility for the accuracy or completeness of the property descriptions or related information provided here and they do not constitute property particulars. Please contact Leftmove Estate Agents for full details and further information.


