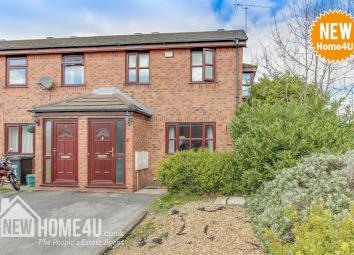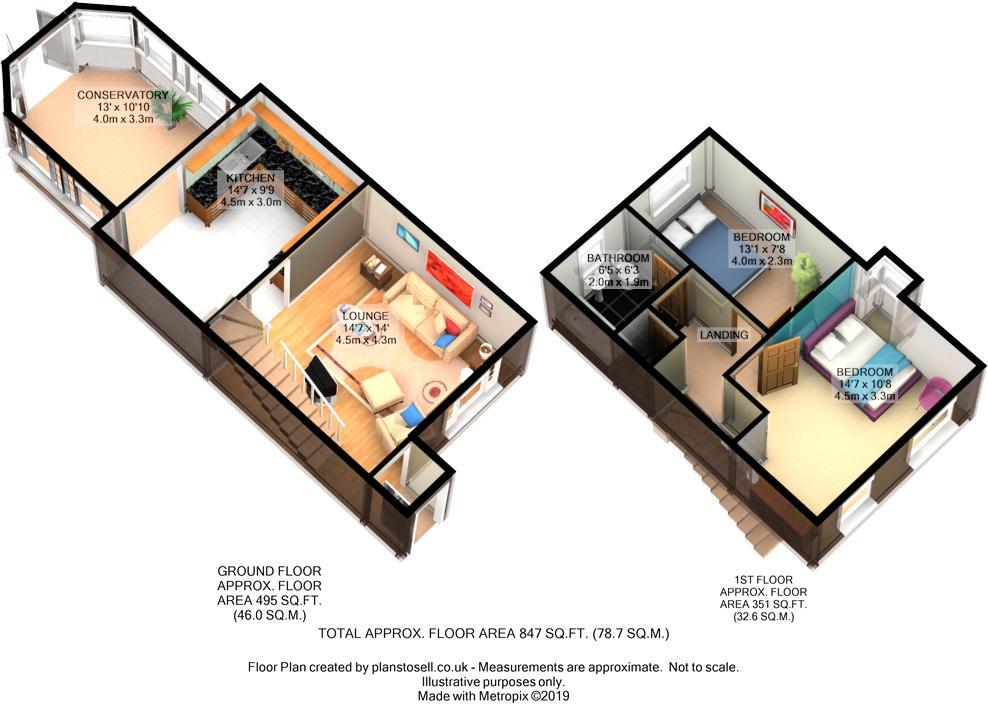Semi-detached house for sale in Deeside CH5, 2 Bedroom
Quick Summary
- Property Type:
- Semi-detached house
- Status:
- For sale
- Price
- £ 119,999
- Beds:
- 2
- Baths:
- 1
- Recepts:
- 2
- County
- Flintshire
- Town
- Deeside
- Outcode
- CH5
- Location
- Hill Top Close, Ewloe, Deeside CH5
- Marketed By:
- New Home 4 U Ltd
- Posted
- 2024-04-30
- CH5 Rating:
- More Info?
- Please contact New Home 4 U Ltd on 01352 376939 or Request Details
Property Description
Looking for a 2 bed home (could easily be converted into 3 bed) it’s a project needing finishing off at a price making it ideal for a first time buyer, sitting on a generous sized corner plot, a spacious lounge & conservatory, located in Ewloe close to the A55 & Deeside..….Then this is the NewHome4U
Come to our office for free Independent mortgage advice open 7 days a week or just email or even ‘call': Do you like the photos? Well may be you would you like to view this home personally because, one of the best things about NewHome4U is, we open 7 days a week and we’re physically in the office 4U just so that you can view, ‘’like no other estate agent in Mold’
If you are looking for your dream home, this is not it…..Yet anyway! This is the starting point of someone else’s dream but their circumstances changed before they could complete the transformation which means….It is still here, ripe for someone else to make that dream their own. It needs someone with a little imagination and who wants somewhere with the potential to become a lovely family home…..If that is you, read on – we must point out that it does have the possibility of becoming a three bedroom home – but it may be worth consulting the planning department and a local builder first.
Situated on the corner of a small estate of similar properties off the Holywell road in Ewloe, this home is to be seen as a work in progress. Although that is possibly a bit misleading as it is fundamentally sound but its scheme of works is incomplete and needs finishing off. One advantage of this is that should your ideas fail to coincide with the current owner’s, it is not too late to make your alterations and steer it more towards your own tastes without incurring vast expense. Does all this sound a bit like hard work? Yes, but that is reflected in the asking price so this could end up being a real bargain – the home you want for the price you can afford. And finished in the way you would choose…..
The home sits adjacent to the main road and separated from it by a tract of land. Normally, this may present a problem as the road will always be within earshot but this land is very heavily wooded with trees and bushes, making a highly effective screen giving privacy and peace.
To the front there is a broad parking area with a patch of decorative gravel alongside before a brick porch protrudes from the front elevation, where we find the brown wood effect UPVC front door.
Stepping into the porch, we find a quality light wood laminate floor while easily accessible on the wall, is the cut out switch box for the power supply. Moving through into the lounge we immediately come to the bottom of the staircase before turning into the lounge area itself. This is a delightfully bright room, kept so by the large picture window to the front and featuring a very effective living flame effect electric fire mounted on the far wall. I always feel it is important to have a visual focus in a room and nothing provides a more welcoming one than a fire, whether it is real or not.
A door in the rear wall gives access to the kitchen/dining room with its high gloss ceramic floor and it is here where to be honest, we have a blank sheet of paper for your own interpretation of the perfect kitchen. There is nothing wrong with this room that the removal of its contents would not improve. Having said that, altering the kitchen is frequently one of the first projects undertaken by new owners whatever the current state of the home so it is perhaps not the disadvantage it may at first seem.
A large archway opens into the vast conservatory, a feature which, owing to the lack of a connecting door lends itself to becoming part of the kitchen – or possibly a formal dining room? Either way, it is this extra space that makes this the family home it could easily be. Outside here is a small patio area with a wooden garden shed, making possible those summer BBQs that we all hanker after. The previously mentioned trees beside the road at the side provide a very effective shield from it and give complete privacy.
Returning indoors and climbing the open tread wooden stairs brings us to the landing, where on our left is the bathroom. Being brutal this, rather like the kitchen really needs removing and starting again. However should finances preclude this, everything works and could possibly be used temporarily until the fiscal climate improves but I doubt it would be seen as a long term situation. In the corner of the room is a large linen cupboard, also housing the gas central heating boiler and hot water storage tank.
Adjacent to here and also overlooking the rear of the home is the first of the bedrooms. This is a bright and comfortable room with practical and easily cleaned wood laminate flooring and, should a double bed be installed would still allow for the necessary free standing furniture such as a wardrobe, chest of drawers etc..
Finally, and overlooking the front is the master bedroom. This pleasant room is kept very bright by its dual aspect windows; twin ones to the front and with a box bay to the side. It is also larger than you would expect by virtue of running the full width of the home. There is a small intrusion into the floor space above the stair well, as is so often the case but such is the size of the rest of the room, this is never an issue.
Front Of Home:
Lounge: (4.5 x 4.3 (14'9" x 14'1"))
Kitchen: (4.5 x 3.0 (14'9" x 9'10"))
Conservatory: (4.5 x 3.3 (14'9" x 10'9"))
Landing:
Family Bathroom:
Master Bedroom: (4.5 x 3.3 (14'9" x 10'9"))
Bedroom Two : (4.0 x 2.3 (13'1" x 7'6"))
Outside Of Home:
Useful information:
Council tax band: C (Flintshire)
electric & gas bills: (to be confirmed)
water bill: (to be confirmed)
Photos are taken with a wide angle camera so please look at the 3D & 2D floor plans for approximate room sizes as we don’t want you turning up at the home and being disappointed, courtesy of planstosell.Co.Uk:
All in all this could be a great home with some effort, patience and time. A scheme of improvements has been started and shows great promise, but now needs finishing off for it to become a very desirable place to live. Anything that is wrong with, or you simply don’t like about a house can be altered but the one thing you cannot change is the location. Here however, you would not want to. It is virtually on the A55 (but well out of earshot) for ease of commuting, Queensferry with its shops and facilities are just down the hill and if you are thinking about the children, Hawarden High School is within walking distance. Yes, it needs some work to finish everything off but at this price you can afford to make it something to be proud of and doesn’t everyone want to feel proud of their home?
Now, ‘unlike most other estate agents’, we actually open 7 days a week and are physically in the office 4U so that you can view this home when you want - but please respect the owners wishes, as they would yours and call us as we accompany every viewing – call Remember to check out our genuine 5 ***** star google reviews that have been added by ‘real people like yourself’ – If you like us, invite us round to value your home, it won’t cost you a penny and we have over 30 years’ experience in the industry to get you the best and most realistic price for your home – so we can tell you exactly what your home is worth today!
Free 'Independent mortgage advice' - We open 7 days A week so come to our office for a cup of coffee and chat to Beth from love mortgages or just email or 'call': Are you thinking of selling your property – try NewHome4U – why?
1. We give you professional photos (not me with a camera!)
2. We are physically in the office 7 days A week & with the
3. Friendliest staff – so pop in for A cuppa and see
4. Premium listings on rightmove @ no extra charge
5. Featured property @ no extra charge
6. Free aerial drone video @ no extra charge (caa dependent)
7. Energy performance certificate only cost you £45!
8. Highest google rated agent in mold (& surrounding areas)
(if these aren’t reasons enough to sell with NewHome4U, then you’re right, there are other agents out there who I think may be better for you ? )
1. Money laundering regulations: Intending purchasers will be asked to produce identification documentation at a later stage and we would ask for your co-operation in order that there will be no delay in agreeing the sale.
2. General: While we endeavour to make our sales particulars fair, accurate and reliable, they are only a general guide to the property and, accordingly, if there is any point which is of particular importance to you, please contact NewHome4U Ltd and we will be pleased to check the position for you, especially if you are contemplating travelling some distance to view the property.
3. Measurements: These approximate room sizes are only intended as general guidance. You must verify the dimensions carefully before ordering carpets or any built-in furniture.
4. Services: Please note we have not tested the services or any of the equipment or appliances in this property, accordingly we strongly advise prospective buyers to commission their own survey or service reports before finalising their offer to purchase.
5. Misrepresentation act 1967: These particulars are issued in good faith but do not constitute representations of fact or form part of any offer or contract. The matters referred to in these particulars should be independently verified by prospective buyers. Neither NEWHOME4U Ltd nor any of its employees or agents has any authority to make or give any representation or warranty whatever in relation to this property!
Unauthorised copy of these sales particulares or photographs will result in prosecution – please ask NEWHOME4U ltd for permission as we own the rights!
Property Location
Marketed by New Home 4 U Ltd
Disclaimer Property descriptions and related information displayed on this page are marketing materials provided by New Home 4 U Ltd. estateagents365.uk does not warrant or accept any responsibility for the accuracy or completeness of the property descriptions or related information provided here and they do not constitute property particulars. Please contact New Home 4 U Ltd for full details and further information.


