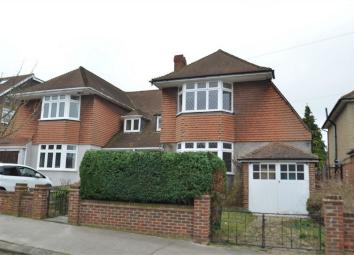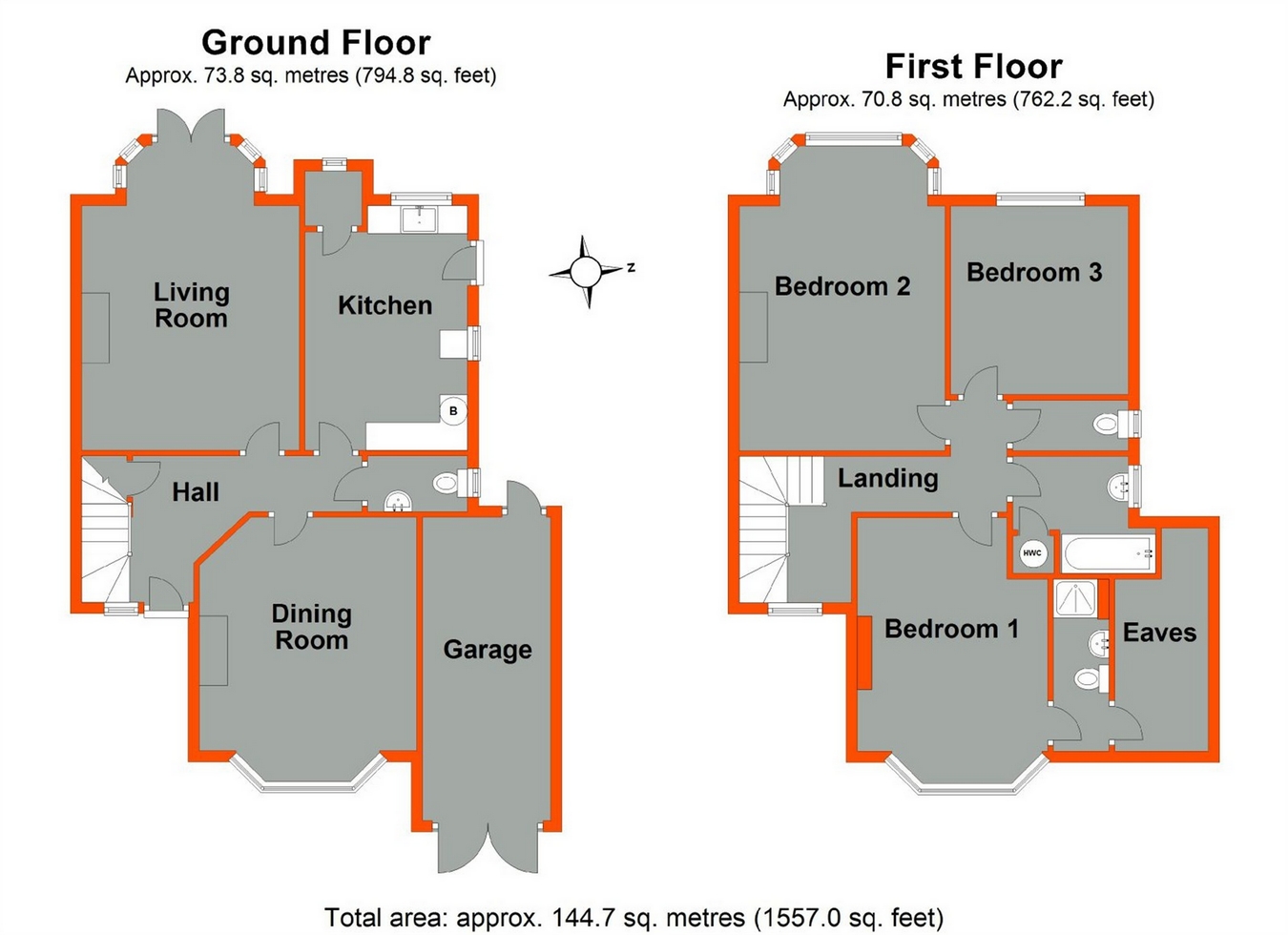Semi-detached house for sale in Croydon CR0, 3 Bedroom
Quick Summary
- Property Type:
- Semi-detached house
- Status:
- For sale
- Price
- £ 585,000
- Beds:
- 3
- County
- London
- Town
- Croydon
- Outcode
- CR0
- Location
- Eversley Way, Shirley, Croydon, Surrey CR0
- Marketed By:
- Proctors - Shirley
- Posted
- 2024-04-28
- CR0 Rating:
- More Info?
- Please contact Proctors - Shirley on 020 8115 5441 or Request Details
Property Description
Key features:
- Attractive Larger Style Gower D
- 3 Double Bedrooms (1 En-Suite)
- 2 Separate Reception Rooms
- Kitchen/Breakfast Room 14'3 x 9'5
- Gas Central Heating/New Fitted Carpets
- Driveway Parking for 1 Vehicle
- Integral Garage
- 85' South Westerly Facing Rear Garden
Main Description
chain free We are pleased to offer this attractive larger style Gower D family home built in the popular 1930s period offering excellent accommodation which is arranged as follows: 3 double bedrooms, en-suite shower room to main bedroom, bathroom, separate WC, reception hall, cloakroom, front reception room 15'3 x 11'9, rear reception room 18'5 x 12'5, and kitchen/breakfast room 14'3 x 9'5. The property benefits from gas fired central heating and some double glazing, and new fitted carpets. Externally there is driveway parking for one vehicle leading to integral garage, delightful south westerly facing rear garden extending to approx. 85'.
Location
Occupying a sought after position in this popular tree lined road being within easy reach of local transport in Bridle Road together with shops. Further excellent public transport is available in Wickham Road with fast and frequent services to Beckenham, Bromley, West Wickham and Croydon town centres. There is a fine selection of local schools within the area including Coloma, Royal Russell and the well respected Trinity. Sports and leisure pursuits are also well catered for including several public and private golf courses which are within a short car ride.
Ground Floor
Recessed Porch
with electric light, front door and winglights to:
Reception Hall
13' 4" x 8' 6" (4.06m x 2.59m) l-shaped, double panel radiator, under stairs storage cupboard, oak strip flooring.
Front Reception Room
15' 3" x 11' 9" (4.65m x 3.58m) deep splay bay with leaded light casement windows, feature fireplace with coal effect gas fire, two wall light points, one double/one single panel radiator, oak strip flooring.
Rear Reception Room
18' 5" x 12' 5" (5.61m x 3.78m) tiled fireplace, coved cornice, three single panel radiators, oak strip flooring, deep splay bay with double glazed French doors and twin double glazed winglights to garden.
Kitchen/Breakfast Room
14' 3" x 9' 5" (4.34m x 2.87m) dual aspect with double glazed window overlooking rear garden, deep Butler sink with mixer tap and cupboards below, range of oak hand finished wall/base units with granite work surfaces and upstands, space for slot-in cooker, Baxi gas boiler for central heating and domestic hot water, double panel radiator, walk-in ventilated larder, double panel radiator, tiled floor, door to garden.
First Floor
Landing
dormer style window, coved cornice, carpet as laid.
Bedroom 1
16' x 11' 7" (4.88m x 3.53m) splay bay with leaded light casement windows, coved cornice, one double/one single panel radiator, Wessex through floor 250kg lift to front reception room (this can be removed if required), carpet as laid.
En-Suite Shower Room
tiled shower cubicle with Aqualisa fully pumped thermostatic shower and glass door, pedestal wash hand basin, concealed flush WC, heated towel rail, part tiled walls, carpet as laid, door to:
Large Under Eaves Storage Area
power and lighting, water softener (not connected), carpet as laid.
Bedroom 2
18' 4" x 11' 9" (5.59m x 3.58m) deep double glazed splay bay, picture rail, one double/one single panel radiator, coved cornice, carpet as laid.
Bedroom 3
11' 2" x 10' 4" (3.40m x 3.15m) double glazed casement windows, trap to loft, coved cornice, picture rail, double panel radiator, carpet as laid.
Bathroom
enclosed panelled bath with Aqualisa fully pumped thermostatic shower, pedestal wash hand basin, part tiled walls, casement window with obscured glass, in-built linen cupboard housing insulated copper cylinder, wall mounted electric fire, shaver socket, single panel radiator, carpet as laid.
Separate Low Level WC
half tiled walls, window with obscured glass, single panel radiator, carpet as laid.
Outside
Driveway Parking
for one vehicle, leading to:
Integral Garage
17' 11" x 7' 5" (5.46m x 2.26m) double doors to front, gas and electric meters, personal door to rear.
Gardens To Front & Rear
the latter a particular feature of the property being south westerly facing and extending to approx. 85' (25.91m) with patio, ornamental wall, shaped lawn, flower borders, shrubs, side access, small timber garden shed.
Property Location
Marketed by Proctors - Shirley
Disclaimer Property descriptions and related information displayed on this page are marketing materials provided by Proctors - Shirley. estateagents365.uk does not warrant or accept any responsibility for the accuracy or completeness of the property descriptions or related information provided here and they do not constitute property particulars. Please contact Proctors - Shirley for full details and further information.


