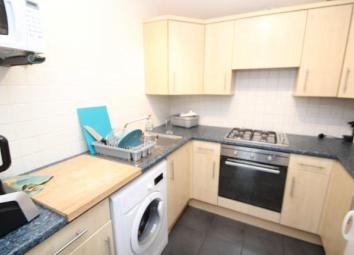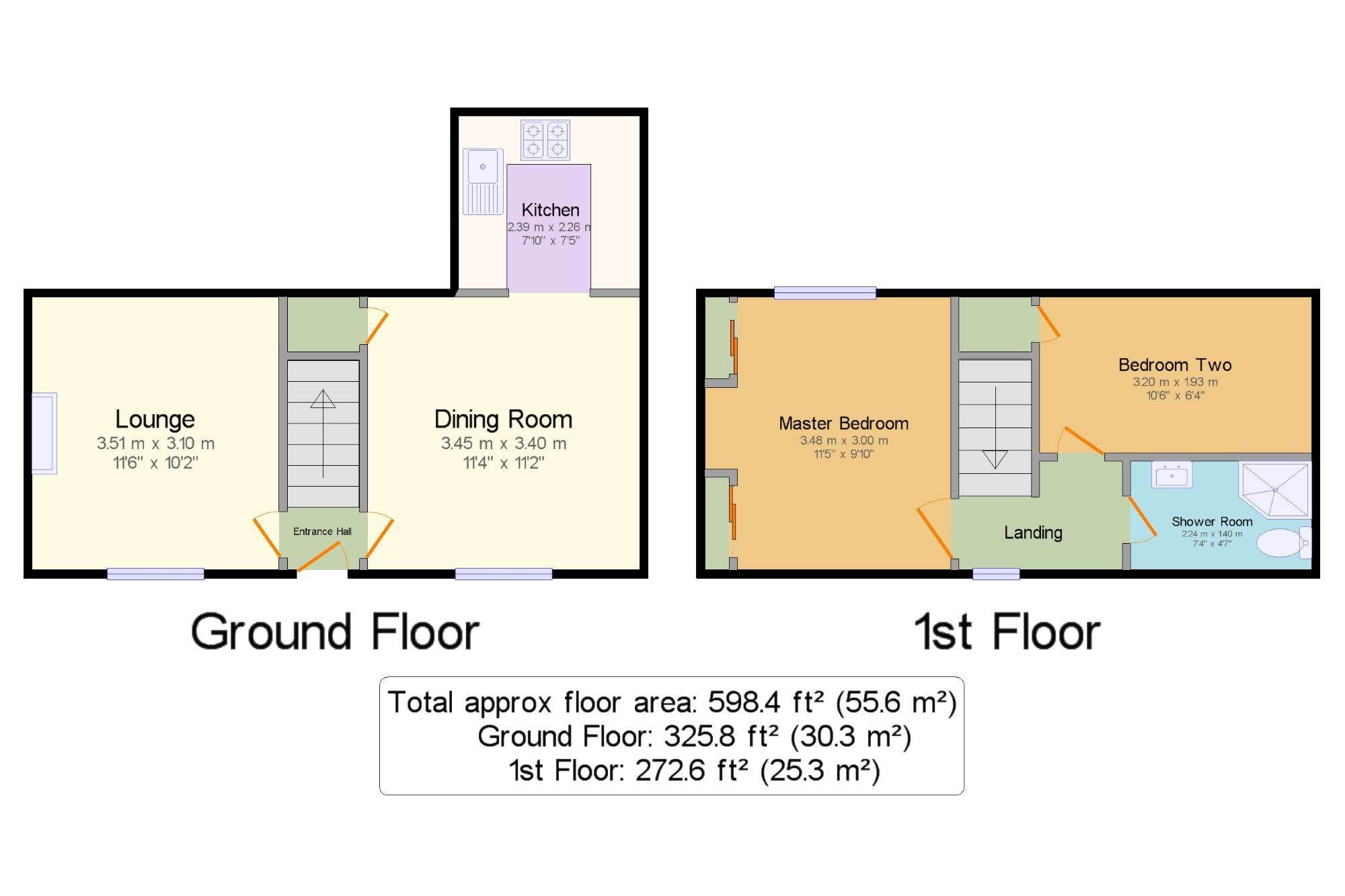Semi-detached house for sale in Croydon CR0, 2 Bedroom
Quick Summary
- Property Type:
- Semi-detached house
- Status:
- For sale
- Price
- £ 325,000
- Beds:
- 2
- Baths:
- 1
- Recepts:
- 2
- County
- London
- Town
- Croydon
- Outcode
- CR0
- Location
- Wickham Road, Shirley, Croydon, Surrey CR0
- Marketed By:
- Bairstow Eves - Shirley
- Posted
- 2024-04-01
- CR0 Rating:
- More Info?
- Please contact Bairstow Eves - Shirley on 020 3463 0106 or Request Details
Property Description
This attractive double fronted cottage comprises of two double bedrooms and a reappointed modern shower room. To the ground floor there are two separate reception rooms and fitted kitchen. Also features double glazing and gas fired central heating with a replacement boiler. This cottage does not have a garden although there are public woodlands and recreation grounds close by.
Chain free
Attraction cottage
Two double bedroom
Two separate reception rooms
Modern shower room
Fitted kitchen
Double glazed and gas fired central heating
Convenient location for several bus services
Entrance Hall x . Double glazed leaded light frosted panel front door. Laminate wood flooring.
Lounge11'6" x 10'2" (3.5m x 3.1m). Double glazed window to the front and side. Fireplace recess. Radiator. Laminate wood flooring.
Dining Room11'4" x 11'2" (3.45m x 3.4m). Double glazed window to the front. Understairs storage cupboard housing meters. Radiator. Laminate wood flooring.
Kitchen7'10" x 7'5" (2.39m x 2.26m). Fitted with base and wall mounted units with tiling to work surface surrounds. Inset sink unit with mixer taps. Inset gas hob with concealed filter hood over and oven. Recess for fridge/freezer. Ceramic tiled floor.
Landing2'11" x 8'6" (0.9m x 2.6m). Double glazed frosted window to the rear.
Master Bedroom11'5" x 9'10" (3.48m x 3m). Double glazed window to the front. Fitted wardrobes to the alcoves. Radiator.
Bedroom Two10'6" x 6'4" (3.2m x 1.93m). Double glazed window to the front. Built in cupboard housing wall mounted boiler.
Shower Room7'4" x 4'7" (2.24m x 1.4m). Double glazed window to the rear. Corner shower cubicle. Low level flush w..C Vanity basin with unit. Radiator. Tiled walls. Extractor Fan. Ceramic tiled floor.
Property Location
Marketed by Bairstow Eves - Shirley
Disclaimer Property descriptions and related information displayed on this page are marketing materials provided by Bairstow Eves - Shirley. estateagents365.uk does not warrant or accept any responsibility for the accuracy or completeness of the property descriptions or related information provided here and they do not constitute property particulars. Please contact Bairstow Eves - Shirley for full details and further information.


