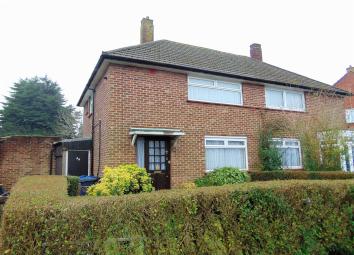Semi-detached house for sale in Croydon CR0, 2 Bedroom
Quick Summary
- Property Type:
- Semi-detached house
- Status:
- For sale
- Price
- £ 300,000
- Beds:
- 2
- County
- London
- Town
- Croydon
- Outcode
- CR0
- Location
- Homestead Way, New Addington CR0
- Marketed By:
- Paul Meakin Estate Agents Ltd
- Posted
- 2019-05-19
- CR0 Rating:
- More Info?
- Please contact Paul Meakin Estate Agents Ltd on 020 3544 6101 or Request Details
Property Description
Entrance hall Glass panel front door, stairs to first floor, radiator, meters, telephone point, doors to kitchen and living room.
Kitchen 9' 9" x 7' 8" (2.97m x 2.34m) Double glazed window to rear, double glazed frosted glass panel door to lean to, wall and base units, sink and drainer unit, space for cooker and tall fridge/ freezer, power points, part tiled walls, radiator.
Living room 21' 6" x 12' 0" (6.55m x 3.66m) Double glazed windows to front and rear, two radiators, power points, television aerial point, feature fire place.
Lean to 13' 5" x 4' 0" (4.09m x 1.22m) Door to front, glass panel door to garden, space and plumbing for washing machine, power points.
Landing Double glazed frosted window to side, access to loft, doors to bedrooms and shower room.
Bedroom one 13' 5" x 10' 5" to wardrobes (4.09m x 3.18m) Double glazed window to front, power points, radiator, built in wardrobes, large cupboard housing wall mounted boiler, telephone point.
Bedroom two 11' 3" x 10' 4" (3.43m x 3.15m) Double glazed window to rear, power points, radiator, storage cupboard.
Shower room Double glazed frosted window to rear and side, low level W.C, wash hand basin, radiator, walk in shower with wall mounted Mira shower, part tiled walls, extractor fan.
Garden Patio leading to lawn, stepping stones, outside tap, brick storage shed, green house, patio to rear, borders and shrubs.
Property Location
Marketed by Paul Meakin Estate Agents Ltd
Disclaimer Property descriptions and related information displayed on this page are marketing materials provided by Paul Meakin Estate Agents Ltd. estateagents365.uk does not warrant or accept any responsibility for the accuracy or completeness of the property descriptions or related information provided here and they do not constitute property particulars. Please contact Paul Meakin Estate Agents Ltd for full details and further information.


