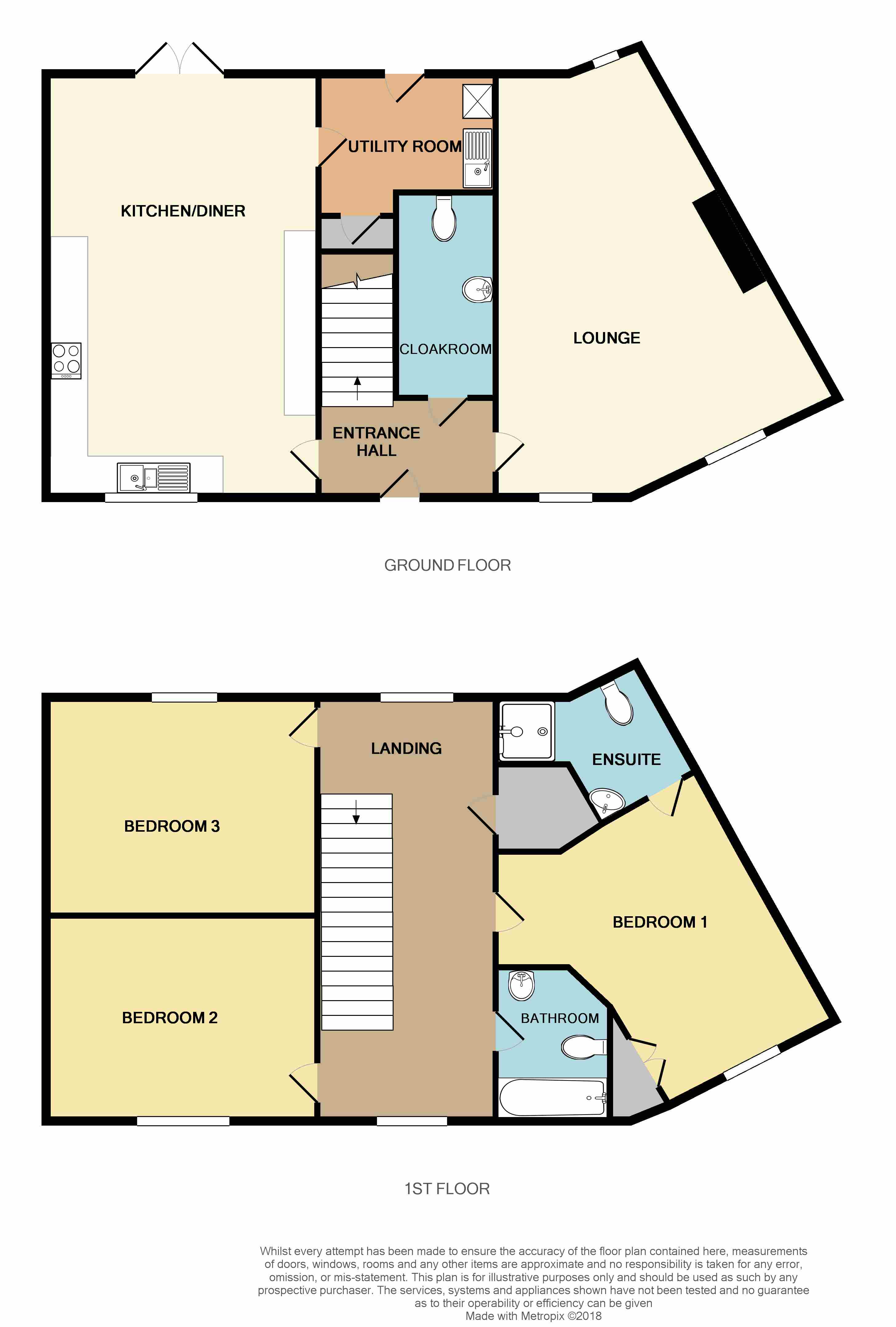Semi-detached house for sale in Crewe CW2, 3 Bedroom
Quick Summary
- Property Type:
- Semi-detached house
- Status:
- For sale
- Price
- £ 170,000
- Beds:
- 3
- Baths:
- 2
- Recepts:
- 1
- County
- Cheshire
- Town
- Crewe
- Outcode
- CW2
- Location
- Salisbury Close, Crewe CW2
- Marketed By:
- Emoov National
- Posted
- 2018-09-27
- CW2 Rating:
- More Info?
- Please contact Emoov National on 01277 699033 or Request Details
Property Description
Situated on enviable 'Salisbury Close', this three double bedroom family home is now available. This well manicured development has proved incredibly popular with both young families and professionals alike, who can expect to benefit from a host of amenities within easy reach. There's excellent transport links too – with easy access onto main roads and Crewe Railway Station near by.
Equally, this property would make an excellent acquisition for a 'Buy to Let' Investor who would expect to achieve a potential yield of around 5%.
Currently 'Owner Occupied' the accommodation has been carefully maintained and tastefully decorated to a high standard throughout.
In brief the property comprises of;
To the First Floor – Three Double bedrooms, with en-suite to the Master and Family Bathroom. The bathrooms are fully tiled and feature modern white suites.
To the Ground Floor – Family Lounge with triple aspect windows to the front and rear elevations. Open plan Kitchen and Dining Room, Utility Room and Downstairs Cloakroom. The Kitchen features a combination of low level and eye level fitted units and integrated appliances, uPVC window to the front elevation and French Doors to the rear elevation. This family space is incredibly sociable by design, leading seamlessly out to the enclosed rear garden via French Doors.
The enclosed garden is incredibly functional and low maintenance, with a combination of artificial lawn, decking and patio areas. Above the French doors there is a retractable awing to shelter the 'picnic' area.
The accommodation further boasts an integral garage with electric door, and ample off road parking.
Key Property Information
uPVC Double Glazed
Gas Central Heating
Council Tax Band B
Leasehold
Room dimensions are as a guide only.
Lounge - 4.57m’1.52m” x 3.35m’ (max) (15’5” x 11’ (max))
Dining Kitchen - 4.57m’3.05m” x 2.74m’0.30m” (15’10” x 9’1”)
Utility - 1.83m’1.52m” x 1.83m’1.22m” (max) (6’5” x 6’4”)
Cloakroom - 1.83m’ x 0.91m’0.30m” (6’ x 3’1”)
Master Bedroom - 2.74m’0.91m”x 2.74m’0.91m” (min) (9’3”x 9’3” (min)
Bedroom 2 - 2.90mx 2.36m (9'6"x 7'9")
Bedroom 3 - 2.90m x 2.29m (9'6" x 7'6")
Family Bathroom - 1.83m x 1.52m (6' x 5')
Garage - 5.49m’ x 2.74m’0.30m” (18’ x 9’1”)
**Viewing is strictly by appointment only**
Property Location
Marketed by Emoov National
Disclaimer Property descriptions and related information displayed on this page are marketing materials provided by Emoov National. estateagents365.uk does not warrant or accept any responsibility for the accuracy or completeness of the property descriptions or related information provided here and they do not constitute property particulars. Please contact Emoov National for full details and further information.


