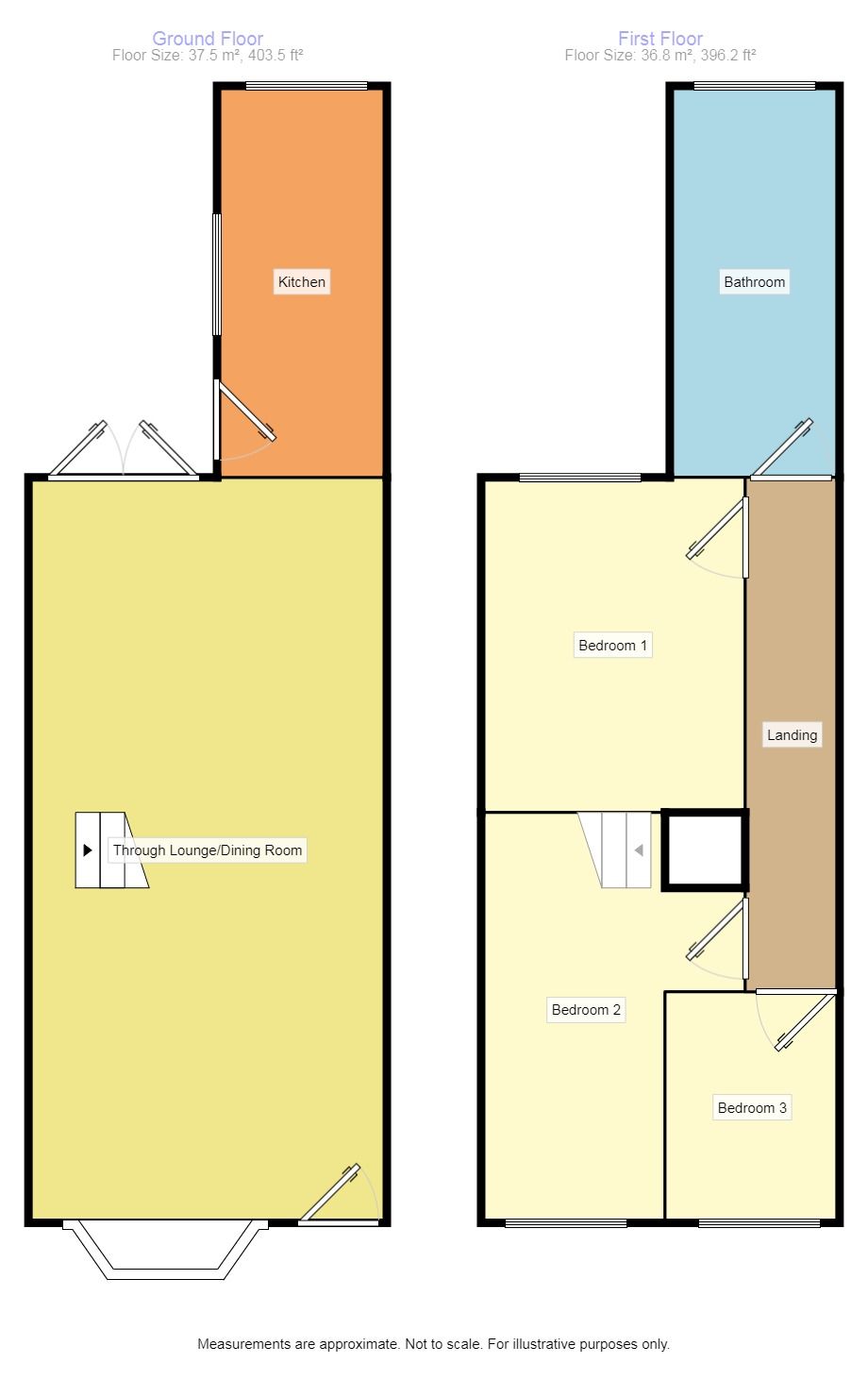Semi-detached house for sale in Crewe CW1, 3 Bedroom
Quick Summary
- Property Type:
- Semi-detached house
- Status:
- For sale
- Price
- £ 129,995
- Beds:
- 3
- Baths:
- 1
- Recepts:
- 1
- County
- Cheshire
- Town
- Crewe
- Outcode
- CW1
- Location
- Remer Street, Crewe CW1
- Marketed By:
- Your Move - Andrew Nicholson
- Posted
- 2024-04-17
- CW1 Rating:
- More Info?
- Please contact Your Move - Andrew Nicholson on 01270 756135 or Request Details
Property Description
This charming semi detached cottage is one which will appeal to those buyers who are looking for A home with A generous garden found to the rear.
Situated on the fringe of Crewe, an internal inspection of this home will reveal a property that is very well presented throughout and which will ideally suit the needs of the young couple or small family alike.
This property was built originally as a two bedroomed home, but the upstairs layout has been skillfully converted to create three bedrooms which, along with the bathroom, all of which have independent access from the landing.
To the ground floor there is a good sized open plan lounge/dining room and a kitchen to the rear. The appeal of this home is also enhanced by having double glazed windows and a gas fired combination boiler.
As previously mentioned, the garden to rear is most generous in size and comprises a patio and a long lawned area. With off road parking to the front, internal inspection is highly advised in order to fully appreciate everything that is on offer so call us now.
Directions
From our office proceed along Ruskin Road, turn left into Alton Street and right into Flag Lane. Proceed through the traffic lights and over the bridge and turn right at the Hightown traffic lights onto West Street. At the next set of traffic lights turn left onto Vernon Way and then right at the next set of traffic lights and under the bridge into Middlewich Street.
Agents Notes
This charming semi detached cottage is one which will appeal to those buyers who are looking for A home with A generous garden found to the rear.
Situated on the fringe of Crewe, an internal inspection of this home will reveal a property that is very well presented throughout and which will ideally suit the needs of the young couple or small family alike.
This property was built originally as a two bedroomed home, but the upstairs layout has been skillfully converted to create three bedrooms which, along with the bathroom, all of which have independent access from the landing.
To the ground floor there is a good sized open plan lounge/dining room and a kitchen to the rear. The appeal of this home is also enhanced by having double glazed windows and a gas fired combination boiler.
As previously mentioned, the garden to rear is most generous in size and comprises a patio and a long lawned area. With off road parking to the front, internal inspection is highly advised in order to fully appreciate everything that is on offer so call us now.
Through Lounge / Dining Room (7.90m x 3.81m)
Double glazed bay window to front, double glazed French style doors to the rear leading into the garden, stairs leading to first floor landing, three radiators, meter cupboard.
Kitchen (4.17m x 1.80m)
Fitted with a single drainer sink unit with a single base and drawer cupboard below. Further range of base and drawer cupboards with a matching range of wall cupboards. Tiled flooring. Double radiator. Plumbing for washing machine. Built in electric oven with a four ring gas hob over and cooker hood above. Partially tiled walls. Integrated fridge freezer. Double glazed windows to rear and side. Double glazed side door into the garden.
Landing
Access to loft area, coved ceiling.
Bedroom 1 (3.53m x 2.79m)
Double glazed window to rear, double radiator.
Bedroom 2 (1.93m (excluding recess) x 4.17m (max))
Double glazed window to front, double radiator.
Bedroom 3 (2.44m x 1.80m)
Double glazed window to front, radiator.
Bathroom (4.17m x 1.80m)
Fitted with a white four piece suite that includes: Panelled bath, separate shower cubicle, pedestal wash hand basin and low level wc, tiled walls, spotlights, double glazed window to rear, cupboard housing gas fired combination boiler.
Outside
To the front there is flagged off road parking whilst to the rear there is a most generous rear garden that includes an expansive flagged patio with outside tap and brick built outhouses, outside power point and a side gate. In addition there is a well proportioned lawn with flower and shrub beds.
Important note to purchasers:
We endeavour to make our sales particulars accurate and reliable, however, they do not constitute or form part of an offer or any contract and none is to be relied upon as statements of representation or fact. Any services, systems and appliances listed in this specification have not been tested by us and no guarantee as to their operating ability or efficiency is given. All measurements have been taken as a guide to prospective buyers only, and are not precise. Please be advised that some of the particulars may be awaiting vendor approval. If you require clarification or further information on any points, please contact us, especially if you are traveling some distance to view. Fixtures and fittings other than those mentioned are to be agreed with the seller.
/3
Property Location
Marketed by Your Move - Andrew Nicholson
Disclaimer Property descriptions and related information displayed on this page are marketing materials provided by Your Move - Andrew Nicholson. estateagents365.uk does not warrant or accept any responsibility for the accuracy or completeness of the property descriptions or related information provided here and they do not constitute property particulars. Please contact Your Move - Andrew Nicholson for full details and further information.


