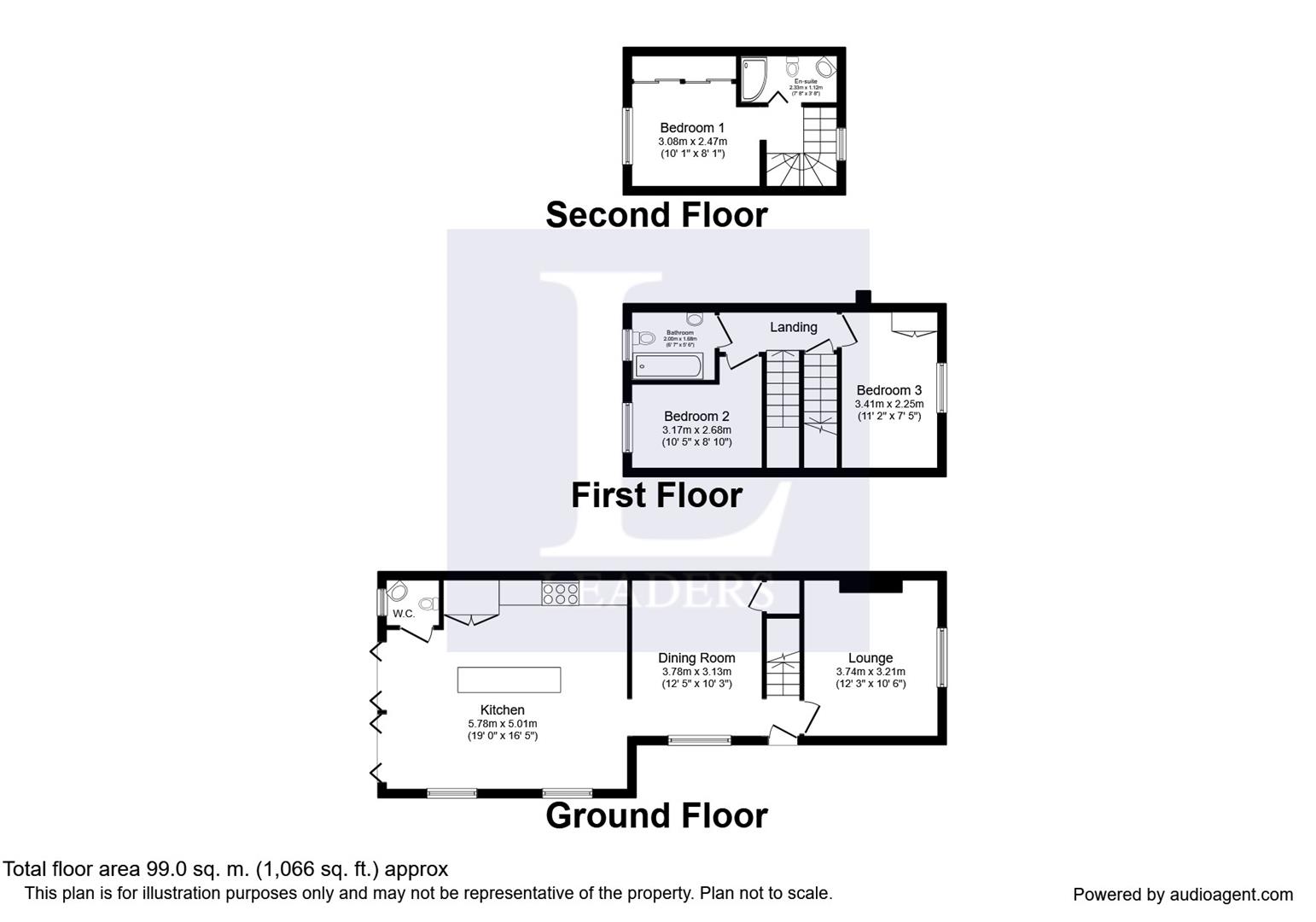Semi-detached house for sale in Cranleigh GU6, 3 Bedroom
Quick Summary
- Property Type:
- Semi-detached house
- Status:
- For sale
- Price
- £ 485,000
- Beds:
- 3
- Baths:
- 2
- Recepts:
- 2
- County
- Surrey
- Town
- Cranleigh
- Outcode
- GU6
- Location
- Alfold Road, Cranleigh GU6
- Marketed By:
- Leaders - Horsham Sales
- Posted
- 2018-12-26
- GU6 Rating:
- More Info?
- Please contact Leaders - Horsham Sales on 01403 453807 or Request Details
Property Description
A modern semi-detached home in a desirable area of Cranleigh, located 0.9 of a mile to Cranleigh town centre with local shops just a stones throw away with easy access to A28.
The accommodation comprises of entrance hallway with door leading to the dining room and spacious lounge with working fireplace, dining room with wooden flooring leading to kitchen.
Spacious kitchen with tiled floor, wall and floor units, centre breakfast bar, access to downstairs w/c, two skylights making the kitchen very bright and bi folding doors to rear garden.
On the first floor there are two double bedrooms one with built in wardrobe, bathroom with white suite and shower over bath.
On the second floor is the master bedroom with built in double wardrobes and modern en-suite shower room.
Large rear garden with wooden decking leading to stone paved area, raised flower beds to one side of the garden and laid lawn. To the front of the property is off road parking for two car with gravelled path to front door.
Other benefits include double glazing and gas central heating.
Lounge (3.74 x 3.21 (12'3" x 10'6"))
Separate lounge with wooden flooring and fire place
Dining Room (3.78 x 3.13 (12'4" x 10'3"))
Dining room with wooden flooring.
Kitchen (5.78 x 5.01 (18'11" x 16'5"))
Large bright kitchen with breakfast bar, bi folding doors, 6 burner gas stove, wall and floor units.
Bedroom 1 (3.08 x 2.47 (10'1" x 8'1"))
Double bedroom with built in wardrobe and en-suite.
En-Suite (2.33 x 1.13 (7'7" x 3'8"))
En-suite shower room with w/c and basin.
Bedroom 2 (3.17 x 2.68 (10'4" x 8'9"))
Double bedroom with carpeted floor.
Bedroom3 (3.41 x 2.25 (11'2" x 7'4"))
Double bedroom with built in wardrobe.
Bathroom (2.00 x 1.68 (6'6" x 5'6"))
Bathroom with shower over bath, w/c and basin.
Disclaimer (Hor)
These particulars are believed to be correct and have been verified by or on behalf of the Vendor. However any interested party will satisfy themselves as to their accuracy and as to any other matter regarding the Property or its location or proximity to other features or facilities which is of specific importance to them. Distances and areas are only approximate and unless otherwise stated fixtures contents and fittings are not included in the sale. Prospective purchasers are always advised to commission a full inspection and structural survey of the Property before deciding to proceed with a purchase.
Property Location
Marketed by Leaders - Horsham Sales
Disclaimer Property descriptions and related information displayed on this page are marketing materials provided by Leaders - Horsham Sales. estateagents365.uk does not warrant or accept any responsibility for the accuracy or completeness of the property descriptions or related information provided here and they do not constitute property particulars. Please contact Leaders - Horsham Sales for full details and further information.


