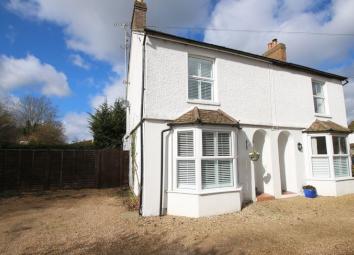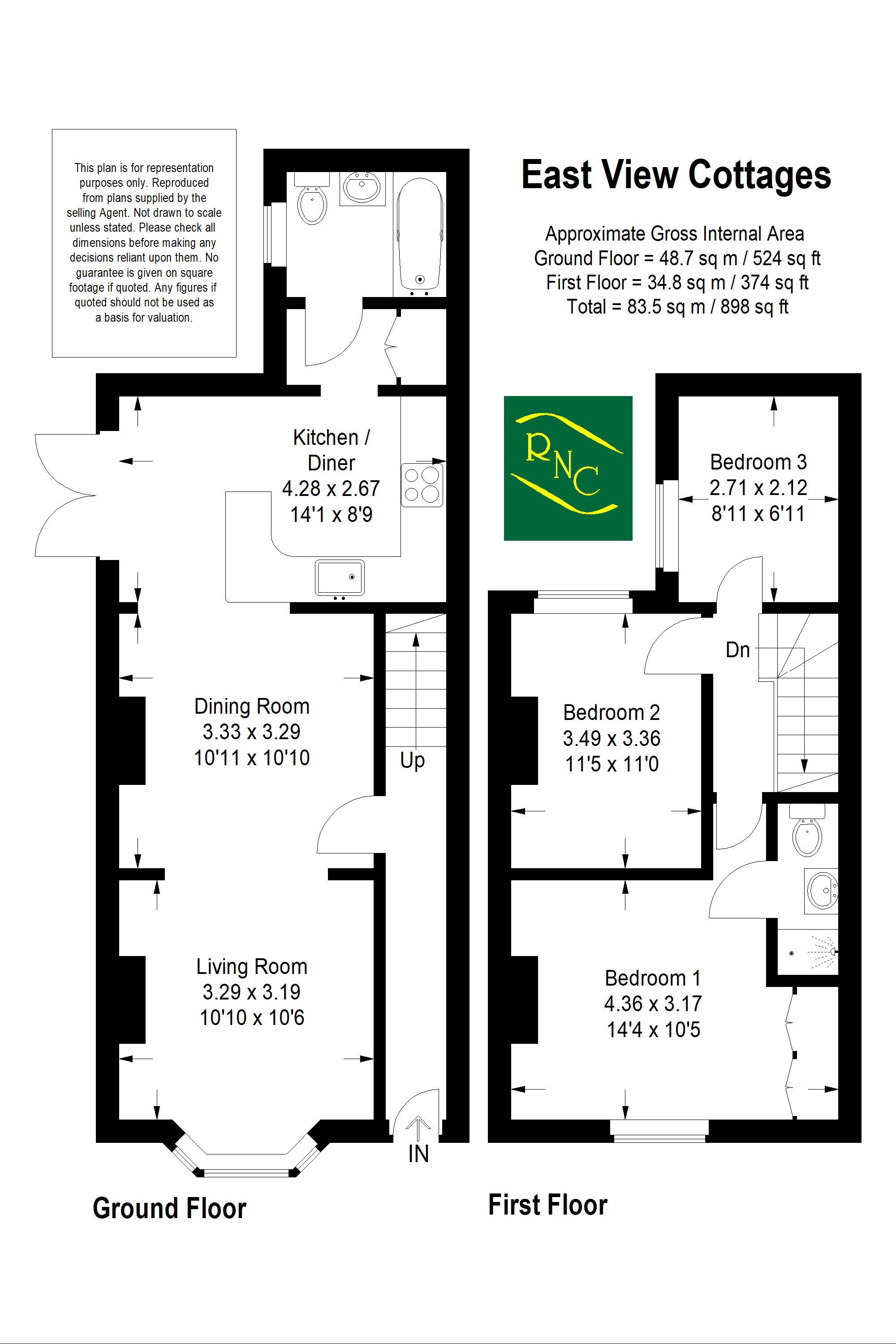Semi-detached house for sale in Cranleigh GU6, 3 Bedroom
Quick Summary
- Property Type:
- Semi-detached house
- Status:
- For sale
- Price
- £ 450,000
- Beds:
- 3
- Baths:
- 2
- Recepts:
- 2
- County
- Surrey
- Town
- Cranleigh
- Outcode
- GU6
- Location
- East View Lane, Cranleigh GU6
- Marketed By:
- Roger Coupe Estate Agent
- Posted
- 2024-04-01
- GU6 Rating:
- More Info?
- Please contact Roger Coupe Estate Agent on 01483 665804 or Request Details
Property Description
An attractive character home, which has been remodelled and updated recently to a high standard throughout, situated at the end of a small lane, right in the heart of the village, within easy walking distance of the High Street. Features of the property include country kitchen/breakfast room with integrated appliances and oak work surfaces, refitted family bathroom and shower room, the property benefits from having been tastefully decorated throughout and enjoys a wood burning stove and traditional fireplaces. Outside the garden, being predominantly to the side, enjoys a south westerly orientation and features a paved entertaining area.
Entrance Hall:
Wood laminate flooring.
Sitting Room: (10' 10'' x 10' 6'' (3.29m x 3.19m))
Bay window, front aspect, feature fireplace, wood laminate flooring, open arch to:
Dining Room: (10' 11'' x 10' 10'' (3.33m x 3.29m))
Feature fireplace with wood burning stove, stone hearth and oak mantle over, fitted alcove providing storage, understairs storage cupboard, opens to:
Kitchen/Breakfast Room: (14' 1'' x 8' 9'' (4.28m x 2.67m))
Refitted country kitchen with traditional style units finished in duck egg blue with contrasting solid oak work surfaces, belfast style sink with mixer tap, work surface extends to a breakfast bar area. Integrated appliances include; oven, grill, electric hob with extractor hood over, dishwasher, washer/dryer, space for free-standing fridge/freezer, further fitted storage cupboard, tiled floor, Travertine stone splash-backsdouble doors to patio and garden.
Rear Lobby:
Further kitchen work surface, built-in cupboard housing gas fired boiler for heating and hot water.
Refitted Traditional Style Bathroom:
Comprising; claw-foot bath with mixer tap and thermostatic shower over and glass shower door, wash hand basin with mixer tap and storage cupboard under, concealed cistern WC, traditional towel rail, part tiled walls to wet areas and tiled flooring.
Stairs To First Floor Landing:
Access to part boarded loft space with pull-down ladder.
Bedroom One: (12' 2'' x 10' 5'' (3.72m x 3.17m))
Double bedroom, front aspect, built-in double wardrobe cupboard, original fireplace, original wood floor boards.
Shower Room:
Comprising; fully tiled shower enclosure with thermostatic shower, concealed cistern WC, wash hand basin with mixer tap and storage cupboard under, tiled floor, chrome heated towel rail, fitted shelving.
Bedroom Two: (11' 0'' x 8' 2'' (3.36m x 2.49m))
Double bedroom, rear aspect, feature fireplace, original wood floor boards.
Bedroom Three: (8' 11'' x 6' 11'' (2.71m x 2.12m))
Single bedroom, aspect over garden
Outside:
To the side of the property is a gravel driveway providing parking for 2 cars, a side gate gives access to the garden which is primarily laid to lawn with paved patio area for outdoor entertaining.
Services:
Mains water, gas and electricity.
Property Location
Marketed by Roger Coupe Estate Agent
Disclaimer Property descriptions and related information displayed on this page are marketing materials provided by Roger Coupe Estate Agent. estateagents365.uk does not warrant or accept any responsibility for the accuracy or completeness of the property descriptions or related information provided here and they do not constitute property particulars. Please contact Roger Coupe Estate Agent for full details and further information.



