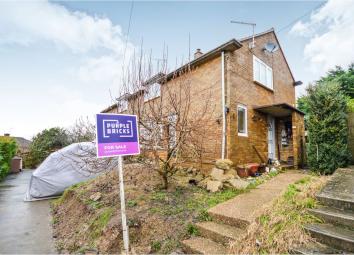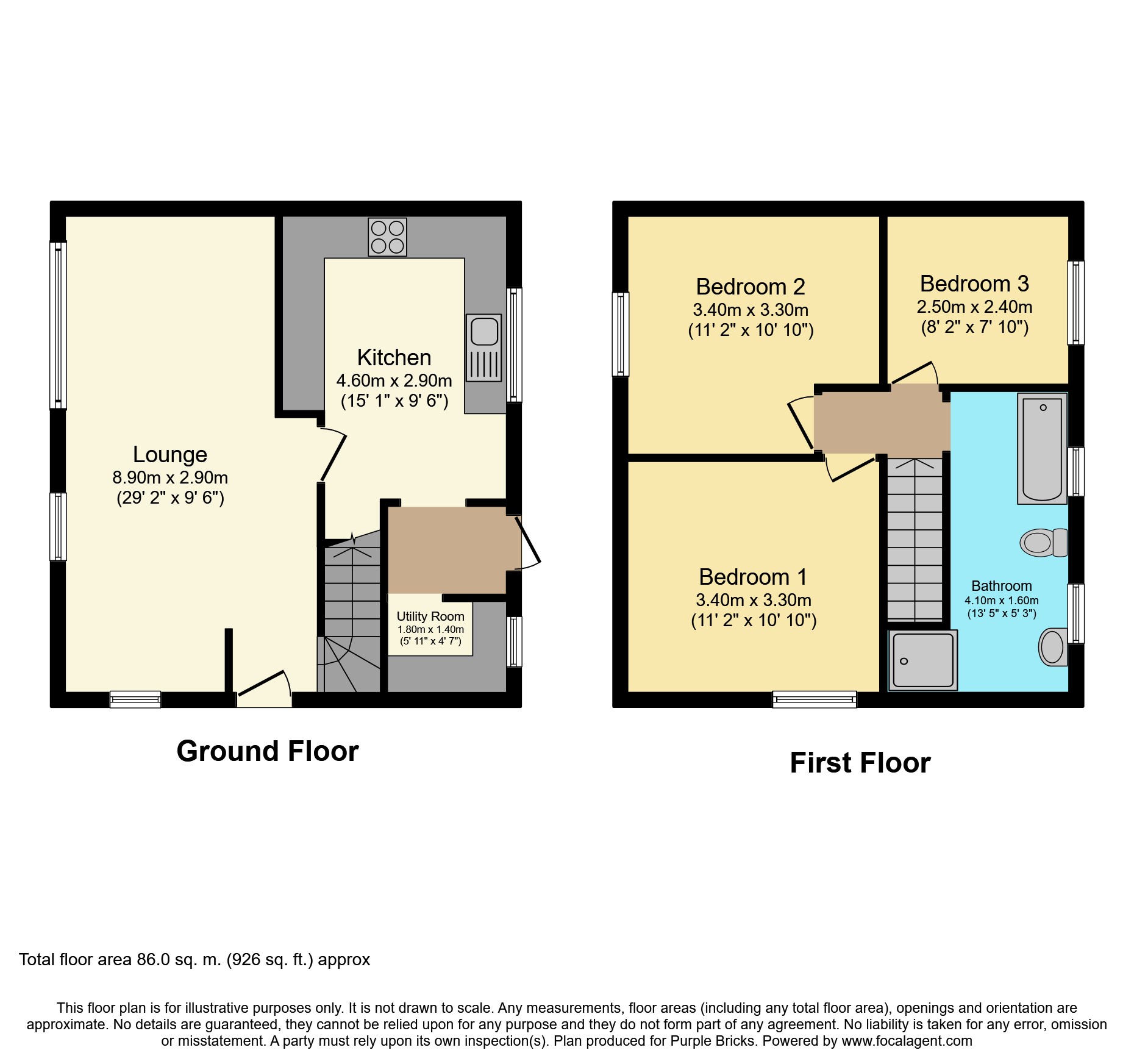Semi-detached house for sale in Cranbrook TN17, 3 Bedroom
Quick Summary
- Property Type:
- Semi-detached house
- Status:
- For sale
- Price
- £ 275,000
- Beds:
- 3
- Baths:
- 1
- Recepts:
- 1
- County
- Kent
- Town
- Cranbrook
- Outcode
- TN17
- Location
- Bankfield Way, Goudhurst TN17
- Marketed By:
- Purplebricks, Head Office
- Posted
- 2024-04-01
- TN17 Rating:
- More Info?
- Please contact Purplebricks, Head Office on 024 7511 8874 or Request Details
Property Description
This 3 bedroom semi detached property situated in an elevated position, accessed via a walkway has been a much loved family home for the last 20 years.
The property is now in need of modernisation and refurbishment in some areas and has superb potential. Located in the much sought after village of Goudhurst and falling into the Cranbrook school Catchment.
The property comprises of : Entrance hall, double aspect Sitting room with feature woodburner, kitchen with utility room, 3 bedrooms and family bathroom with jacuzzi bath and shower. There is a private rear garden and a glorious magnolia tree to the front.
Goudhurst is an extremely popular Village and offers local amenities with further shopping found in nearby Cranbrook and Tunbridge Wells. Fast and frequent train services to London run from Marden and Paddock Wood stations. Eurostar trains are available from Ashford International and a high speed train service runs from London St Pancras to Ashford in about 37 minutes. An excellent choice of schools are on offer in the area in both the state and private sectors at primary and secondary levels.
Motorway links: The M25 via the A21 can be accessed at J5 and the M20 via J8 both providing links to Gatwick and Heathrow airport and other motorway networks.
Entrance Hall
Front door leading to entrance hall offering stairs to first floor and door to sitting room.
Sitting Room
Good size double aspect room with wood flooring and a feature fireplace housing woodburner. Door to kitchen;
Kitchen
Kitchen with double glazed window to rear covered courtyard. A Stainless steel sink with drainer, range of base and wall units with white gloss finish, complimenatry work top over. An american style white fridge freezer, oven, hob and dishwasher although freestanding are offered with the property.
An inset area houses further units and space for microwave. The utility area is accessed from the kitchen and also offers double glazed window to rear. Further range of units and space for washing machine, tumble dryer and a further appliance if required. Door to rear.
First Floor Landing
Offering doors to all first floor rooms, and hot air vent allowing heat from woodburner:
Bedroom One
Double glazed window to side, downlighters.
Bedroom Two
Double glazed window to front, central light.
Bedroom Three
Double glazed window to rear, central light.
Family Bathroom
Jacuzzi bath, shower cubicle, low level w.C, double sink with cupboard under, heated towel rail, two double glazed windows, mirror to wall, fully tiled. Under floor heating.
Rear Garden
Rear garden is in two parts, a gated covered courtyard with good size shed, currently used for safety of the owners animals but could be turned into an attractive garden area. Steps lead up to a private screeend garden mainly laid to lawn in two tiers. The first area of lawn is used at present as a large cat run and has a cattery building in situ, this will be removed at buyers request. A further shed at the bottom of the garden.
Front Garden
The front garden consists mainly of a glorious magnolia tree. There is some movement to the pedestrian pathway which is historic but does need attention.
Property Location
Marketed by Purplebricks, Head Office
Disclaimer Property descriptions and related information displayed on this page are marketing materials provided by Purplebricks, Head Office. estateagents365.uk does not warrant or accept any responsibility for the accuracy or completeness of the property descriptions or related information provided here and they do not constitute property particulars. Please contact Purplebricks, Head Office for full details and further information.


