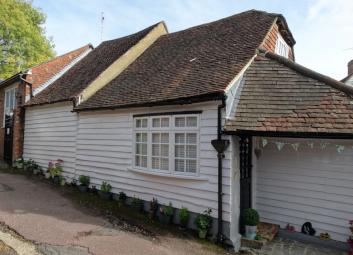Semi-detached house for sale in Cranbrook TN17, 2 Bedroom
Quick Summary
- Property Type:
- Semi-detached house
- Status:
- For sale
- Price
- £ 265,000
- Beds:
- 2
- Baths:
- 1
- County
- Kent
- Town
- Cranbrook
- Outcode
- TN17
- Location
- Stone Street, Cranbrook TN17
- Marketed By:
- Radfords Estate Agents
- Posted
- 2024-04-01
- TN17 Rating:
- More Info?
- Please contact Radfords Estate Agents on 01580 487993 or Request Details
Property Description
Kitchen/dining room 22'4" x 16'3". Double aspect. Part tiled and fitted in a range of wall, base and drawer units incorporating, gas fired Baxi combi boiler serving domestic hot water and central heating. Cupboard housing updated fuse board and electric meters. LED downlighters. Hoover electric oven. Hob and extractor fan. Fitted Beko fridge freezer. 1 ½ bowl sink. Plumbing for washing machine. Exposed beams and timbers. Wooden floor with step up and opening to:
Sitting room 16'3" x 11'8". Window to side. Stairs to first floor recess under exposed beams and timbers. Wool carpet.
First floor landing Wool carpet. Exposed beams and timbers with doors to:
Bathroom Part tiled and fitted in a white suite comprising wall hung hand wash basin, WC, bath with waterfall shower head and hand held attachment over. Wall mounted electric heated towel rail. Vinyl floor. Exposed beams and timbers.
Bedroom 1 14'2" x 12'7". Impressive vaulted ceiling with exposed beams and timbers. Window to front. Eaves storage. Wool carpet.
Bedroom 2 Beamed and vaulted ceiling with high level window. Fitted with wool carpet.
Property Location
Marketed by Radfords Estate Agents
Disclaimer Property descriptions and related information displayed on this page are marketing materials provided by Radfords Estate Agents. estateagents365.uk does not warrant or accept any responsibility for the accuracy or completeness of the property descriptions or related information provided here and they do not constitute property particulars. Please contact Radfords Estate Agents for full details and further information.


