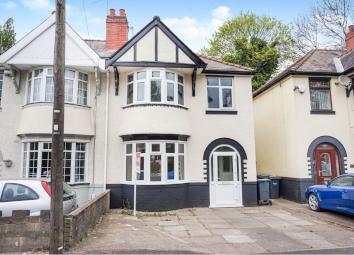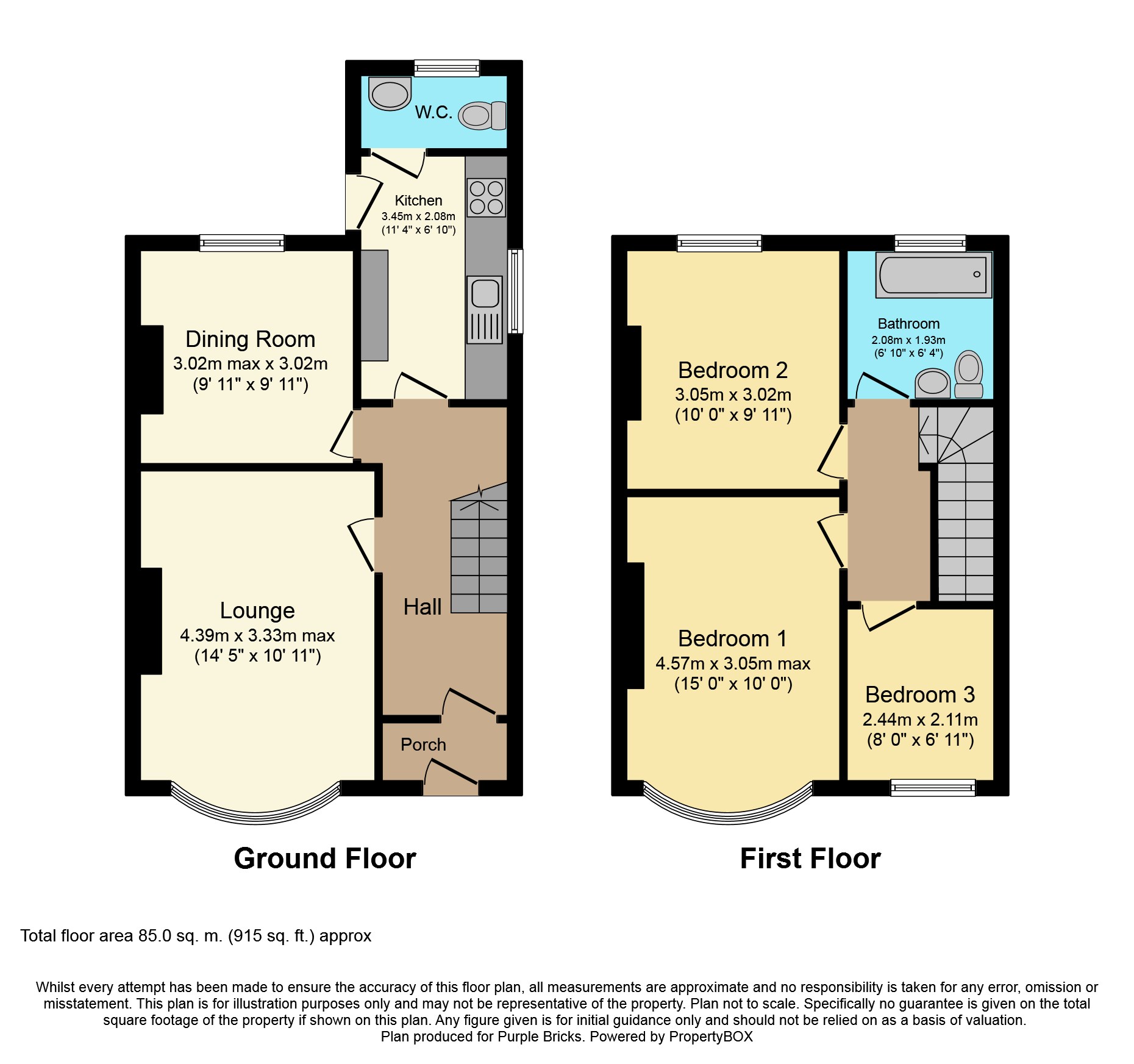Semi-detached house for sale in Cradley Heath B64, 3 Bedroom
Quick Summary
- Property Type:
- Semi-detached house
- Status:
- For sale
- Price
- £ 175,000
- Beds:
- 3
- Baths:
- 1
- Recepts:
- 2
- County
- West Midlands
- Town
- Cradley Heath
- Outcode
- B64
- Location
- Beauty Bank, Cradley Heath B64
- Marketed By:
- Purplebricks, Head Office
- Posted
- 2024-05-10
- B64 Rating:
- More Info?
- Please contact Purplebricks, Head Office on 024 7511 8874 or Request Details
Property Description
*** no upward chain ***
This stunning three bedroom semi-detached home has recently been refurbished to a high standard, offering great transport links, local amenities and superb schools in the area, making it the perfect family home. Leading up to the property you benefit from a driveway to allow for off road parking. Inside comprises; Entrance hallway, lounge, dining room, kitchen, guest W.C, three bedrooms and bathroom.
Book A viewing online at 24/7
Lounge
14' 05" X 10' 11"
Light and fresh contemporary lounge with double glazed bay window to the front of the property and central heating.
Dining Room
9' 11" X 9' 11"
Double glazed window to the rear of the property looking out onto the garden and central heating radiator.
Kitchen
11' 04" X 6' 10"
Fully refurbished kitchen with plenty of worktop and cupboard space, integrated oven and gas hob, plumbing for a washing machine and also room for a fridge. Double glazed window over the sink/draining board to the side of the property. PVCu door leading out into the garden and door to the rear to the guest W.C.
Master Bedroom
15' 0" X 10'0" (Max)
Large master bedroom with double glazed bay window to the front elevation and central heating radiator.
Bedroom Two
10' 0" X 9' 11"
Double bedroom with double glazed window to the rear elevation and central heating radiator.
Bedroom Three
8' 0" X 6' 11"
Single Bedroom with double glazed window to the front elevation and central heating radiator.
Bathroom
6' 10" X 6' 04"
Stunning bathroom comprising; White panel bath, hand wash basin and low level W.C.
Property Location
Marketed by Purplebricks, Head Office
Disclaimer Property descriptions and related information displayed on this page are marketing materials provided by Purplebricks, Head Office. estateagents365.uk does not warrant or accept any responsibility for the accuracy or completeness of the property descriptions or related information provided here and they do not constitute property particulars. Please contact Purplebricks, Head Office for full details and further information.


